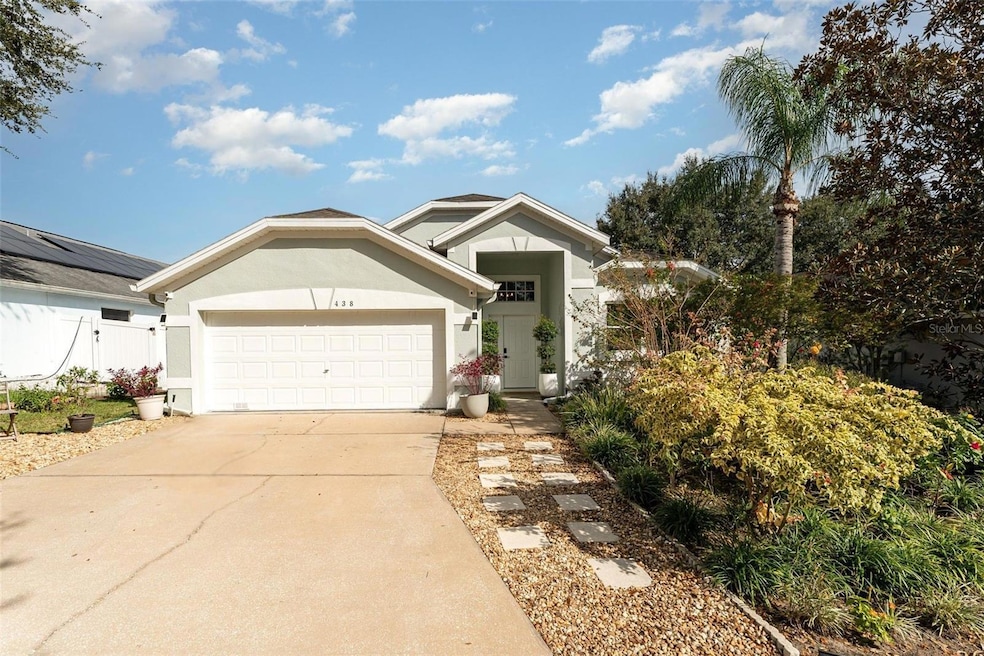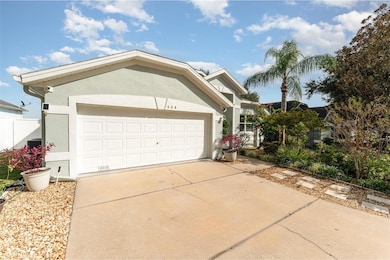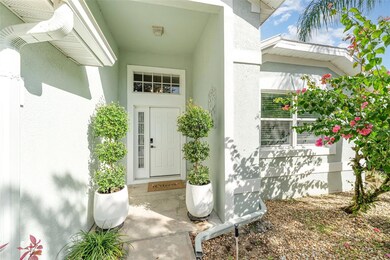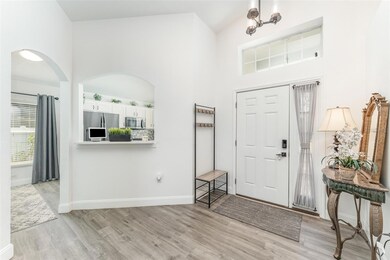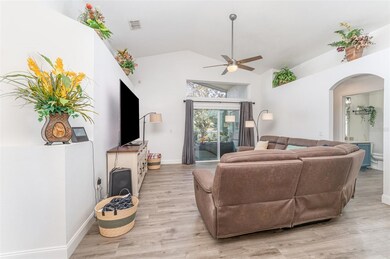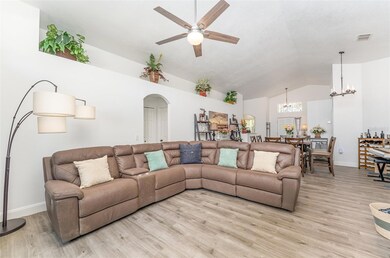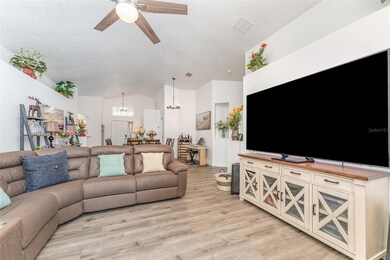438 Heather Hill Blvd Davenport, FL 33837
Estimated payment $2,317/month
Highlights
- Solar Power System
- Balcony
- Built-In Features
- High Ceiling
- 2 Car Attached Garage
- Soaking Tub
About This Home
Welcome to 438 Heather Hill Blvd — a beautifully upgraded 3-bedroom, 2-bath home offering 1,655 sq ft of modern comfort in the heart of Davenport. Every inch of this residence has been thoughtfully refreshed, featuring brand-new high-end appliances, fresh interior paint, new lighting throughout, and a fully upgraded kitchen complete with a stylish backsplash and contemporary faucet. The spacious primary suite is a true retreat. Enjoy a luxurious floating soaking tub with a custom tray perfect for reading or relaxing with a drink, a fully tiled walk-in shower that reaches the ceiling, an 18" recessed niche for tall bath products, dual vanities, and an oversized walk-in closet. Step outside to your serene backyard with a beautiful open view, fully fenced for privacy and perfect for pets or entertaining. The tiled and screened-in lanai provides the ideal spot for morning coffee or evening unwinding. The home also features a two-car garage and a driveway that comfortably accommodates additional parking. Located in a well-maintained community with 24/7 police patrol, residents enjoy peace of mind and added security. This move-in-ready home combines modern upgrades, a functional layout, and a fantastic outdoor living space — all within minutes of Champions Gate, dining, shopping, and major highways. Truly a must-see!
Listing Agent
LPT REALTY, LLC Brokerage Phone: 877-366-2213 License #3612801 Listed on: 11/16/2025

Home Details
Home Type
- Single Family
Est. Annual Taxes
- $5,157
Year Built
- Built in 2004
Lot Details
- 6,625 Sq Ft Lot
- South Facing Home
- Vinyl Fence
- Irrigation Equipment
- Garden
HOA Fees
- $43 Monthly HOA Fees
Parking
- 2 Car Attached Garage
Home Design
- Slab Foundation
- Shingle Roof
- Block Exterior
- Stucco
Interior Spaces
- 1,649 Sq Ft Home
- 1-Story Property
- Built-In Features
- High Ceiling
- Sliding Doors
- Living Room
Kitchen
- Convection Oven
- Range
- Microwave
- Dishwasher
- Disposal
Flooring
- Tile
- Vinyl
Bedrooms and Bathrooms
- 3 Bedrooms
- Walk-In Closet
- 2 Full Bathrooms
- Soaking Tub
Laundry
- Laundry Room
- Dryer
- Washer
Outdoor Features
- Balcony
- Exterior Lighting
- Outdoor Storage
- Rain Gutters
- Private Mailbox
Utilities
- Central Air
- Heating System Uses Natural Gas
- Thermostat
- Natural Gas Connected
- High Speed Internet
- Cable TV Available
Additional Features
- Accessibility Features
- Solar Power System
Community Details
- Heather Hill Homeowners Association, Inc. Southwes Association, Phone Number (407) 656-1081
- Visit Association Website
- Heather Hill Ph 01 Subdivision
Listing and Financial Details
- Visit Down Payment Resource Website
- Tax Lot 110
- Assessor Parcel Number 27-27-06-726501-001100
Map
Home Values in the Area
Average Home Value in this Area
Tax History
| Year | Tax Paid | Tax Assessment Tax Assessment Total Assessment is a certain percentage of the fair market value that is determined by local assessors to be the total taxable value of land and additions on the property. | Land | Improvement |
|---|---|---|---|---|
| 2025 | $5,157 | $251,474 | -- | -- |
| 2024 | $4,814 | $228,613 | -- | -- |
| 2023 | $4,814 | $207,830 | $0 | $0 |
| 2022 | $4,365 | $188,936 | $0 | $0 |
| 2021 | $3,922 | $171,760 | $0 | $0 |
| 2020 | $3,650 | $174,188 | $35,000 | $139,188 |
| 2018 | $3,173 | $148,611 | $25,500 | $123,111 |
| 2017 | $2,908 | $117,314 | $0 | $0 |
| 2016 | $2,705 | $106,649 | $0 | $0 |
| 2015 | $2,289 | $96,954 | $0 | $0 |
| 2014 | $2,456 | $88,140 | $0 | $0 |
Property History
| Date | Event | Price | List to Sale | Price per Sq Ft |
|---|---|---|---|---|
| 11/16/2025 11/16/25 | For Sale | $349,900 | -- | $212 / Sq Ft |
Purchase History
| Date | Type | Sale Price | Title Company |
|---|---|---|---|
| Warranty Deed | $250,000 | Asset Title Services Inc | |
| Warranty Deed | $174,900 | -- |
Mortgage History
| Date | Status | Loan Amount | Loan Type |
|---|---|---|---|
| Open | $250,000 | Fannie Mae Freddie Mac | |
| Previous Owner | $139,900 | Purchase Money Mortgage |
Source: Stellar MLS
MLS Number: S5138667
APN: 27-27-06-726501-001100
- 309 Jessamine Dr
- 135 Jessamine Dr
- 304 Bandon Dunes Loop
- 525 Garberia Dr
- 105 Foxtail Loop
- 637 Bernard Ln
- 462 Jacks Way
- 221 1st St
- 116 Delancey Dr
- 117 2nd St
- 1229 Hendon Loop
- 580 Buchannan Dr
- 592 Buchannan Dr
- 600 Buchannan Dr
- 1329 Yorkdale Rd
- 525 Buchannan Dr
- 3100 Sanders Rd
- 1416 Rosedale Rd
- 144 Taft Dr
- 264 Taft Dr
- 357 Heather Hill Blvd
- 129 Garberia Dr
- 170 China Berry Cir
- 389 Bandon Dunes
- 739 Delancey Dr
- 790 Citrus Reserve Blvd
- 797 Citrus Reserve Blvd
- 272 Taft Dr
- 753 Citrus Reserve Blvd
- 2429 Maidens Bluff Ave Unit Hayden
- 2429 Maidens Bluff Ave Unit Cali
- 2429 Maidens Bluff Ave Unit Aria
- 1131 Pomelo St
- 626 Taft Dr
- 2510 Declaration St
- 1151 Pomelo St
- 921 Westwinds Dr
- 387 Buchannan Dr
- 3014 Norcott Dr
- 602 Holly Hill Rd Unit Apartment
