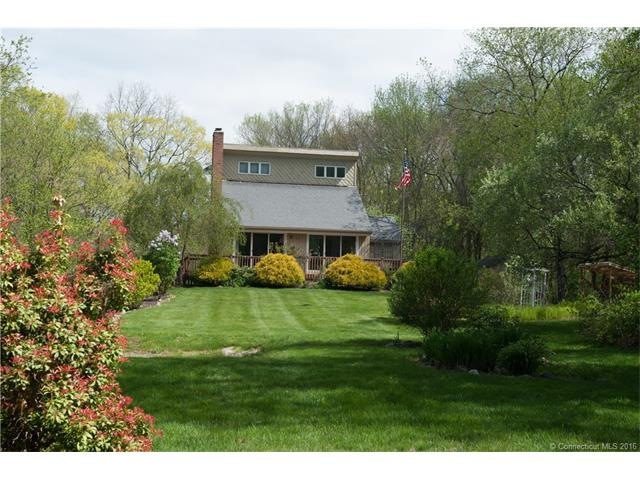
438 Martin Rd Hebron, CT 06248
Highlights
- Spa
- 5.14 Acre Lot
- Deck
- RHAM High School Rated A-
- Open Floorplan
- Contemporary Architecture
About This Home
As of November 2016Home features open floor plan on a peaceful, secluded parklike setting on 5+ acres abuts 5th tee box Blackledge CC (the rear of the property). Wooded area adjacent to subject property (to the right as you look at the front of the house) is not buildable so the view and privacy will never change. Great room (living room and dining room) has cathedral ceilings with hardwood floors and sliders onto the wraparound deck/jacuzzi hot tub area. Private Master bedroom on upper level with full bath and bonus/sitting room. Koi Pond has been professionally renovated with waterfall and Biofalls filtration system not to mention several planting Islands. This affordable oasis is private and secluded yet under 5 minutes to Rte 2 and under 10 minutes to town.
Last Agent to Sell the Property
KW Legacy Partners License #RES.0802293 Listed on: 03/14/2016

Home Details
Home Type
- Single Family
Est. Annual Taxes
- $6,696
Year Built
- Built in 1984
Lot Details
- 5.14 Acre Lot
- Secluded Lot
- Partially Wooded Lot
- Many Trees
- Garden
Home Design
- Contemporary Architecture
- Wood Siding
Interior Spaces
- 1,846 Sq Ft Home
- Open Floorplan
- Ceiling Fan
- Mud Room
- Bonus Room
- Unfinished Basement
- Basement Fills Entire Space Under The House
Kitchen
- Electric Range
- Microwave
- Dishwasher
Bedrooms and Bathrooms
- 3 Bedrooms
- 2 Full Bathrooms
Laundry
- Dryer
- Washer
Parking
- 2 Car Attached Garage
- Parking Deck
- Gravel Driveway
Outdoor Features
- Spa
- Wrap Around Balcony
- Deck
- Shed
Schools
- Hebron Elementary School
- Rham High School
Utilities
- Cooling System Mounted In Outer Wall Opening
- Baseboard Heating
- Heating System Uses Oil
- Heating System Uses Oil Above Ground
- Power Generator
- Private Company Owned Well
Additional Features
- Heating system powered by passive solar
- Property is near a golf course
Community Details
Overview
- No Home Owners Association
Recreation
- Putting Green
Ownership History
Purchase Details
Home Financials for this Owner
Home Financials are based on the most recent Mortgage that was taken out on this home.Purchase Details
Home Financials for this Owner
Home Financials are based on the most recent Mortgage that was taken out on this home.Similar Homes in Hebron, CT
Home Values in the Area
Average Home Value in this Area
Purchase History
| Date | Type | Sale Price | Title Company |
|---|---|---|---|
| Not Resolvable | $252,000 | -- | |
| Warranty Deed | $265,000 | -- |
Mortgage History
| Date | Status | Loan Amount | Loan Type |
|---|---|---|---|
| Open | $239,400 | Unknown | |
| Previous Owner | $258,282 | FHA | |
| Previous Owner | $200,000 | No Value Available | |
| Previous Owner | $120,000 | No Value Available |
Property History
| Date | Event | Price | Change | Sq Ft Price |
|---|---|---|---|---|
| 11/21/2016 11/21/16 | Sold | $252,000 | -8.3% | $137 / Sq Ft |
| 08/01/2016 08/01/16 | Pending | -- | -- | -- |
| 03/14/2016 03/14/16 | For Sale | $274,900 | +3.7% | $149 / Sq Ft |
| 05/31/2012 05/31/12 | Sold | $265,000 | -5.3% | $144 / Sq Ft |
| 03/19/2012 03/19/12 | Pending | -- | -- | -- |
| 01/13/2012 01/13/12 | For Sale | $279,900 | -- | $152 / Sq Ft |
Tax History Compared to Growth
Tax History
| Year | Tax Paid | Tax Assessment Tax Assessment Total Assessment is a certain percentage of the fair market value that is determined by local assessors to be the total taxable value of land and additions on the property. | Land | Improvement |
|---|---|---|---|---|
| 2025 | $6,782 | $184,030 | $64,680 | $119,350 |
| 2024 | $6,349 | $184,030 | $64,680 | $119,350 |
| 2023 | $6,178 | $186,130 | $64,680 | $121,450 |
| 2022 | $5,900 | $186,130 | $64,680 | $121,450 |
| 2021 | $6,255 | $172,160 | $64,670 | $107,490 |
| 2020 | $6,255 | $172,160 | $64,670 | $107,490 |
| 2019 | $6,379 | $172,160 | $64,680 | $107,480 |
| 2018 | $6,446 | $172,160 | $64,680 | $107,480 |
| 2017 | $6,370 | $172,160 | $64,680 | $107,480 |
| 2016 | $6,696 | $187,880 | $89,530 | $98,350 |
| 2015 | $6,764 | $187,880 | $89,530 | $98,350 |
| 2014 | $6,717 | $187,880 | $89,530 | $98,350 |
Agents Affiliated with this Home
-
Robert Makas

Seller's Agent in 2016
Robert Makas
KW Legacy Partners
(860) 313-0700
5 Total Sales
-
Gina Beiser

Buyer's Agent in 2016
Gina Beiser
Executive Real Estate
(860) 716-0916
18 in this area
102 Total Sales
-
Jim Celio

Seller's Agent in 2012
Jim Celio
Century 21 AllPoints Realty
(860) 463-2563
106 in this area
179 Total Sales
Map
Source: SmartMLS
MLS Number: G10116792
APN: HEBR-000060-000000-000008-000013
- 36 Fox Meadow
- 385 Jones Hollow Rd
- 9 Rivendell Rd
- 10 Brian Dr
- 134 West Rd
- 465 Old Slocum Rd
- 13 Myrna Dr
- 290 Imperial Dr
- 105 Partridge Landing
- 103 Hebron Rd Unit 109
- 1451 Diamond Lake Rd
- 125 Cheney Rd
- 1485 Diamond Lake Rd
- 51 Hebron Rd
- 29 Pheasant Crossing
- 82 Stone House Rd
- 49 Jonathan Trail
- 10 Phelps Rd
- 13 Caffyn Dr
- 104 East St
