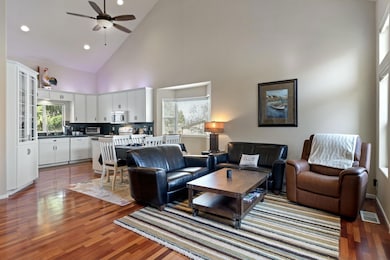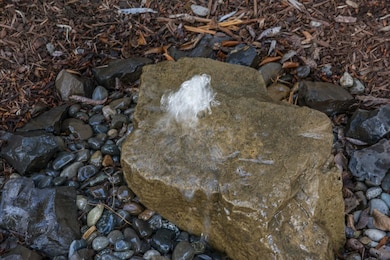438 NW 19th St Unit 19 Redmond, OR 97756
Estimated payment $2,677/month
Highlights
- Home fronts a pond
- Deck
- Traditional Architecture
- John Tuck Elementary School Rated 9+
- Vaulted Ceiling
- Wood Flooring
About This Home
This cozy townhome is ready for your primary home, income property or 2nd get away! After hitting the slops warm up by the gas stove or soak in the primary baths jetted tub. Builders Choice unit, built by original owner. You will have plenty of room in this 1,887 sf, 2-story, end unit with an extra 400 sf. Cherry hard wood floors throughout spacious great room featuring vaulted ceilings and natural light. Entertain guests at the dry bar and hang out on the back deck or large roof top deck. Kitchen features built-ins, storage, accent lighting, Kitchen Aid appliances and dining area with bay window. Primary on the main with ensuite bathroom and walk-in closet. 2 bedrooms and 1 bathroom upstairs for your family and friends. 2-car garage with room to store your winter and outdoor gear. Low scape yard allows extra time on your hands. Quiet community with walking paths, pond, fountain and gazebo. Less than 30 minutes from Bend, close to downtown, airport and Central Oregon's playground!
Townhouse Details
Home Type
- Townhome
Est. Annual Taxes
- $3,205
Year Built
- Built in 2002
Lot Details
- 2,614 Sq Ft Lot
- Home fronts a pond
- End Unit
- 1 Common Wall
- Drip System Landscaping
- Level Lot
- Front and Back Yard Sprinklers
HOA Fees
- $330 Monthly HOA Fees
Parking
- 2 Car Attached Garage
- Garage Door Opener
Home Design
- Traditional Architecture
- Stem Wall Foundation
- Frame Construction
- Composition Roof
- Asphalt Roof
Interior Spaces
- 1,887 Sq Ft Home
- 2-Story Property
- Built-In Features
- Dry Bar
- Vaulted Ceiling
- Ceiling Fan
- Gas Fireplace
- Double Pane Windows
- Vinyl Clad Windows
- Great Room
- Living Room
- Loft
- Neighborhood Views
Kitchen
- Eat-In Kitchen
- Breakfast Bar
- Oven
- Cooktop with Range Hood
- Microwave
- Dishwasher
- Tile Countertops
- Disposal
Flooring
- Wood
- Carpet
- Laminate
Bedrooms and Bathrooms
- 3 Bedrooms
- Primary Bedroom on Main
- Linen Closet
- Walk-In Closet
- 2 Full Bathrooms
- Double Vanity
- Hydromassage or Jetted Bathtub
- Bathtub with Shower
Home Security
Eco-Friendly Details
- Drip Irrigation
Outdoor Features
- Deck
- Outdoor Water Feature
- Gazebo
Schools
- John Tuck Elementary School
- Elton Gregory Middle School
- Redmond High School
Utilities
- Forced Air Heating and Cooling System
- Natural Gas Connected
- Water Heater
- Community Sewer or Septic
- Phone Available
- Cable TV Available
Listing and Financial Details
- Tax Lot 19
- Assessor Parcel Number 203992
Community Details
Overview
- Boulder Brook Subdivision
- On-Site Maintenance
- Maintained Community
- The community has rules related to covenants, conditions, and restrictions, covenants
Recreation
- Trails
- Snow Removal
Security
- Carbon Monoxide Detectors
- Fire and Smoke Detector
Map
Home Values in the Area
Average Home Value in this Area
Tax History
| Year | Tax Paid | Tax Assessment Tax Assessment Total Assessment is a certain percentage of the fair market value that is determined by local assessors to be the total taxable value of land and additions on the property. | Land | Improvement |
|---|---|---|---|---|
| 2025 | $2,697 | $132,275 | -- | -- |
| 2024 | $3,205 | $159,070 | -- | -- |
| 2023 | $3,065 | $154,440 | $0 | $0 |
| 2022 | $2,787 | $145,590 | $0 | $0 |
| 2021 | $2,695 | $141,350 | $0 | $0 |
| 2020 | $2,573 | $141,350 | $0 | $0 |
| 2019 | $2,460 | $137,240 | $0 | $0 |
| 2018 | $2,399 | $133,250 | $0 | $0 |
| 2017 | $2,342 | $129,370 | $0 | $0 |
| 2016 | $2,310 | $125,610 | $0 | $0 |
| 2015 | $2,240 | $121,960 | $0 | $0 |
| 2014 | $1,660 | $92,450 | $0 | $0 |
Property History
| Date | Event | Price | List to Sale | Price per Sq Ft | Prior Sale |
|---|---|---|---|---|---|
| 12/08/2025 12/08/25 | Pending | -- | -- | -- | |
| 11/07/2025 11/07/25 | Price Changed | $395,500 | -4.8% | $210 / Sq Ft | |
| 11/03/2025 11/03/25 | Price Changed | $415,500 | -1.2% | $220 / Sq Ft | |
| 10/18/2025 10/18/25 | Price Changed | $420,500 | -1.2% | $223 / Sq Ft | |
| 10/10/2025 10/10/25 | Price Changed | $425,500 | -1.2% | $225 / Sq Ft | |
| 10/07/2025 10/07/25 | Price Changed | $430,500 | 0.0% | $228 / Sq Ft | |
| 10/07/2025 10/07/25 | For Sale | $430,500 | -9.5% | $228 / Sq Ft | |
| 09/06/2025 09/06/25 | Pending | -- | -- | -- | |
| 08/19/2025 08/19/25 | Off Market | $475,500 | -- | -- | |
| 07/03/2025 07/03/25 | Price Changed | $475,500 | -1.5% | $252 / Sq Ft | |
| 05/06/2025 05/06/25 | Price Changed | $482,500 | -1.5% | $256 / Sq Ft | |
| 04/30/2025 04/30/25 | Price Changed | $489,999 | 0.0% | $260 / Sq Ft | |
| 04/30/2025 04/30/25 | Price Changed | $490,000 | -1.3% | $260 / Sq Ft | |
| 03/31/2025 03/31/25 | For Sale | $496,500 | +25.5% | $263 / Sq Ft | |
| 05/26/2023 05/26/23 | Sold | $395,500 | -4.7% | $210 / Sq Ft | View Prior Sale |
| 05/08/2023 05/08/23 | Pending | -- | -- | -- | |
| 04/25/2023 04/25/23 | Price Changed | $415,000 | -2.3% | $220 / Sq Ft | |
| 04/20/2023 04/20/23 | Price Changed | $424,900 | -1.1% | $225 / Sq Ft | |
| 04/07/2023 04/07/23 | For Sale | $429,500 | +3.5% | $228 / Sq Ft | |
| 06/21/2022 06/21/22 | Sold | $415,000 | +3.8% | $220 / Sq Ft | View Prior Sale |
| 05/05/2022 05/05/22 | Pending | -- | -- | -- | |
| 04/29/2022 04/29/22 | For Sale | $399,990 | +51.2% | $212 / Sq Ft | |
| 05/01/2020 05/01/20 | Sold | $264,500 | 0.0% | $140 / Sq Ft | View Prior Sale |
| 03/25/2020 03/25/20 | Pending | -- | -- | -- | |
| 03/03/2020 03/03/20 | For Sale | $264,500 | +101.9% | $140 / Sq Ft | |
| 04/03/2014 04/03/14 | Sold | $131,000 | -2.9% | $69 / Sq Ft | View Prior Sale |
| 02/07/2014 02/07/14 | Pending | -- | -- | -- | |
| 02/01/2014 02/01/14 | For Sale | $134,900 | -- | $71 / Sq Ft |
Purchase History
| Date | Type | Sale Price | Title Company |
|---|---|---|---|
| Warranty Deed | $395,500 | Western Title | |
| Warranty Deed | $415,000 | First American Title | |
| Warranty Deed | $264,500 | Western Title & Escrow | |
| Warranty Deed | $131,000 | First American Title | |
| Warranty Deed | $153,000 | Western Title & Escrow Co |
Mortgage History
| Date | Status | Loan Amount | Loan Type |
|---|---|---|---|
| Open | $349,818 | VA | |
| Previous Owner | $259,708 | FHA | |
| Previous Owner | $120,000 | Purchase Money Mortgage |
Source: Oregon Datashare
MLS Number: 220198426
APN: 203992
- 438 NW 19th St Unit 11
- 508 NW Rimrock Ct
- 1515 NW Fir Ave Unit 21
- 1515 NW Fir Ave Unit 51
- 185 NW Canyon Dr Unit 185
- 266 NW 18th Ct
- 2310 W Antler Ave
- 531 NW Canyon Dr
- 3370 NW 15th St
- 842 NW 18th Ct
- 2327 SW Black Butte Ct
- 1950 NW Ivy Place
- 404 NW 25th St
- 887 NW 18th Ct
- 914 NW 19th St
- 919 NW 20th Ct
- 920 NW 15th St
- 1825 NW Ivy Ave
- 1942 NW Jackpine Place Unit 5
- 619 SW 15th St







