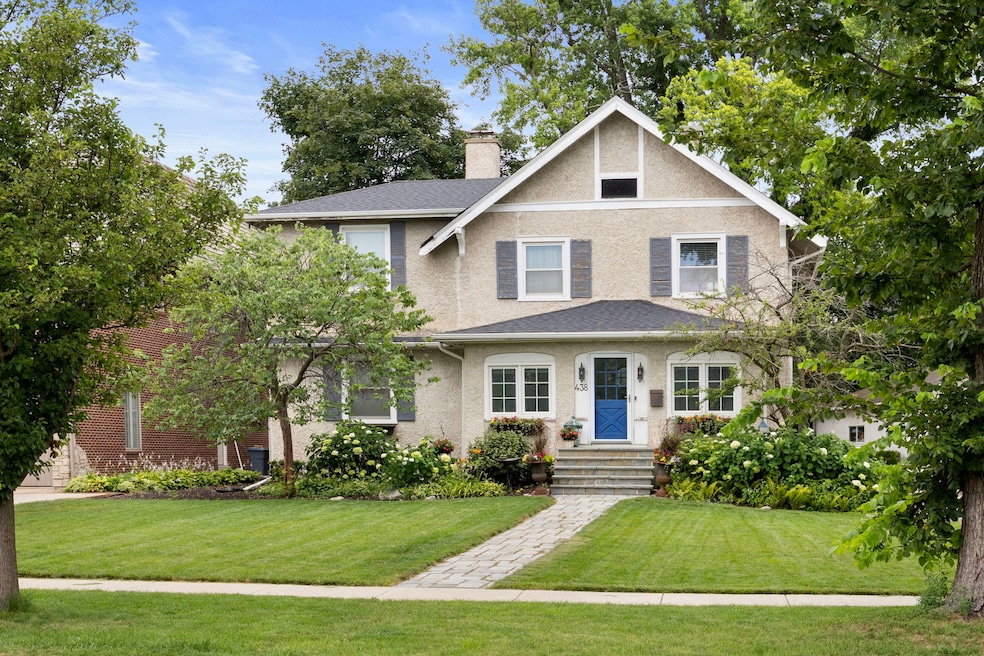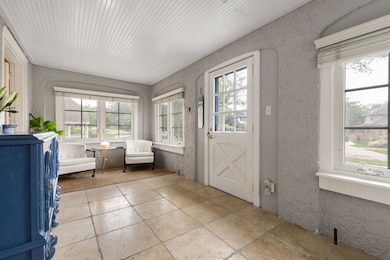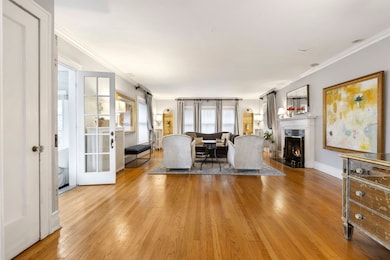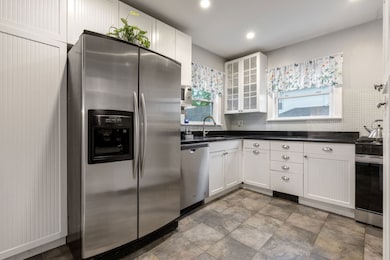
438 S Hill Ave Elmhurst, IL 60126
Estimated payment $5,492/month
Highlights
- Property is near a park
- Wood Flooring
- Enclosed patio or porch
- Edison Elementary School Rated A
- Formal Dining Room
- Laundry Room
About This Home
Charming 5 bedroom 2.5 bath home that dates back to 1909 on one of the most desirable streets that's a little curvy with great street presence in Elmhurst! Do you have a client that loves historical homes? This is it! This home has had many updates over the years. This home boasts beautiful hardwood floors, lovely built-ins in the ballroom sized living room with a charming decorative fireplace and crown molding that flows into the great sized dining room with a built in China cabinet and French doors that lead to the super cozy sun porch. Updated kitchen and baths with a full finished basement which can be used as in-law- arrangement because it has a separate entrance. Home has been loved and lived in-so if your client wants to live in it, add on? Possibilities are endless. Home will be sold "AS IS". Driveway is owned by this property!
Home Details
Home Type
- Single Family
Est. Annual Taxes
- $12,787
Year Built
- Built in 1909
Parking
- 2 Car Garage
Interior Spaces
- 1,926 Sq Ft Home
- 2-Story Property
- Decorative Fireplace
- Family Room
- Living Room with Fireplace
- Formal Dining Room
- Laundry Room
Kitchen
- Microwave
- Dishwasher
Flooring
- Wood
- Slate Flooring
Bedrooms and Bathrooms
- 4 Bedrooms
- 5 Potential Bedrooms
Basement
- Basement Fills Entire Space Under The House
- Finished Basement Bathroom
Schools
- Edison Elementary School
- Sandburg Middle School
- York Community High School
Additional Features
- Enclosed patio or porch
- Lot Dimensions are 83.83 x168.4
- Property is near a park
- Lake Michigan Water
Map
Home Values in the Area
Average Home Value in this Area
Tax History
| Year | Tax Paid | Tax Assessment Tax Assessment Total Assessment is a certain percentage of the fair market value that is determined by local assessors to be the total taxable value of land and additions on the property. | Land | Improvement |
|---|---|---|---|---|
| 2023 | $11,875 | $203,600 | $104,070 | $99,530 |
| 2022 | $11,504 | $195,710 | $100,040 | $95,670 |
| 2021 | $11,220 | $190,840 | $97,550 | $93,290 |
| 2020 | $10,787 | $186,660 | $95,410 | $91,250 |
| 2019 | $10,562 | $177,470 | $90,710 | $86,760 |
| 2018 | $27,299 | $440,650 | $85,870 | $354,780 |
Property History
| Date | Event | Price | Change | Sq Ft Price |
|---|---|---|---|---|
| 07/18/2025 07/18/25 | For Sale | $799,000 | 0.0% | $415 / Sq Ft |
| 05/02/2025 05/02/25 | Price Changed | $799,000 | -- | $415 / Sq Ft |
Purchase History
| Date | Type | Sale Price | Title Company |
|---|---|---|---|
| Warranty Deed | $25,000 | None Available | |
| Interfamily Deed Transfer | -- | Attorney |
Mortgage History
| Date | Status | Loan Amount | Loan Type |
|---|---|---|---|
| Previous Owner | $400,000 | New Conventional | |
| Previous Owner | $282,000 | New Conventional | |
| Previous Owner | $322,700 | Unknown | |
| Previous Owner | $322,000 | Unknown | |
| Previous Owner | $83,000 | Credit Line Revolving | |
| Previous Owner | $70,000 | Credit Line Revolving |
Similar Homes in Elmhurst, IL
Source: Midwest Real Estate Data (MRED)
MLS Number: 12324979
APN: 06-12-111-030
- 187 E Orchard St
- 371 S Arlington Ave
- 500 S Kenilworth Ave
- 377 S Prairie Ave
- 580 S Kearsage Ave
- 211 N Hwy N
- 102 E Adelia St
- 450 S Cottage Hill Ave
- 319 E Huntington Ln
- 172 E Crescent Ave
- 613 S Chatham Ave
- 606 S York St
- 622 S Euclid Ave
- 446 S Stratford Ave
- 611 S Fern Ave
- 359 E Church St
- 611 S Prospect Ave
- 153 S Kenmore Ave
- 497 S Stratford Ave
- 258 S Boyd Ave
- 483 S Argyle Ave
- 135 S York St Unit 214
- 510 E Park Ave
- 111 N Clara Place Unit S
- 100 Haven Rd
- 150 E Schiller St
- 420 E Madison St
- 100 N Addison Ave
- 100 N Addison Ave Unit FL2-ID864
- 126 N Maple Ave Unit 2
- 171 E Van Buren St Unit 2
- 135 N Myrtle Ave
- 100 Fellows Ct
- 260 E Butterfield Rd
- 255 N Addison Ave Unit 625
- 255 N Addison Ave Unit 304
- 255 N Addison Ave Unit 344
- 255 N Addison Ave Unit 543
- 255 N Addison Ave
- 504 E Butterfield Rd






