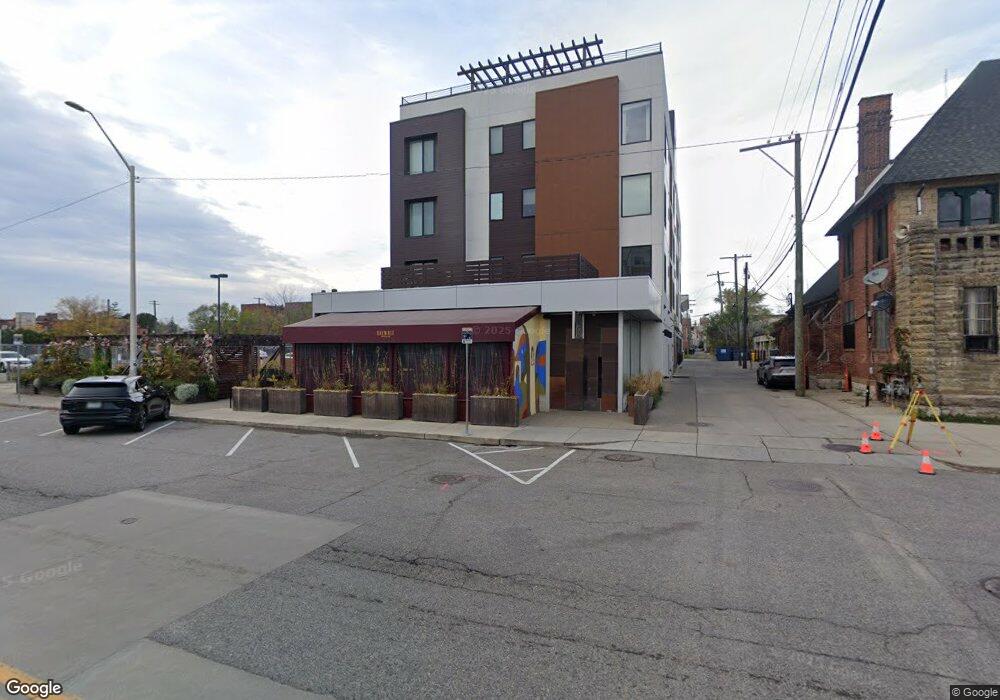438 Selden St Unit 11 Detroit, MI 48201
Midtown Neighborhood
2
Beds
2
Baths
1,130
Sq Ft
--
Built
About This Home
This home is located at 438 Selden St Unit 11, Detroit, MI 48201. 438 Selden St Unit 11 is a home located in Wayne County with nearby schools including Charles L. Spain Elementary-Middle School, Burton International Academy, and Edward 'Duke' Ellington Conservatory of Music and Art.
Create a Home Valuation Report for This Property
The Home Valuation Report is an in-depth analysis detailing your home's value as well as a comparison with similar homes in the area
Home Values in the Area
Average Home Value in this Area
Tax History Compared to Growth
Map
Nearby Homes
- 438 Selden St Unit 403
- 438 Selden St Unit 401
- 449 W. Willis Unit 4 St
- 469 W Willis St Unit 2
- 469 W Willis St Unit 4
- 655 W Alexandrine St
- 444 W Willis St Unit#89 205 St Unit 89/205
- 444 W Willis St Unit 211
- 444 W Willis St Unit 204
- 3912 4th St
- 4120 4th St
- 2421 3rd Ave
- 55 W Canfield St Unit 10
- 4128 4th St
- 3670 Woodward Ave Unit 202
- 3670 Woodward Ave Unit 205
- 4150 4th St
- 4142 4th St
- 2410 4th St
- 2402 4th St
- 438 Selden St Unit 303
- 438 Selden St Unit 402
- 438 Selden St Unit 204
- 438 Selden St Unit 302
- 438 Selden St Unit 301
- 438 Selden St Unit 202
- 438 Selden St Unit 304
- 438 Selden St Unit 201
- 438 Selden St Unit 404
- 438 Selden St Unit 203
- 438 Selden St
- 438 Selden St
- 438 Selden St
- 438 Selden #301 St
- 438 Selden #301 St Unit 301
- 3759 Cass Ave
- 439 Selden St
- 461 W Alexandrine St
- 477 W Alexandrine St
- 3745 Cass Ave
