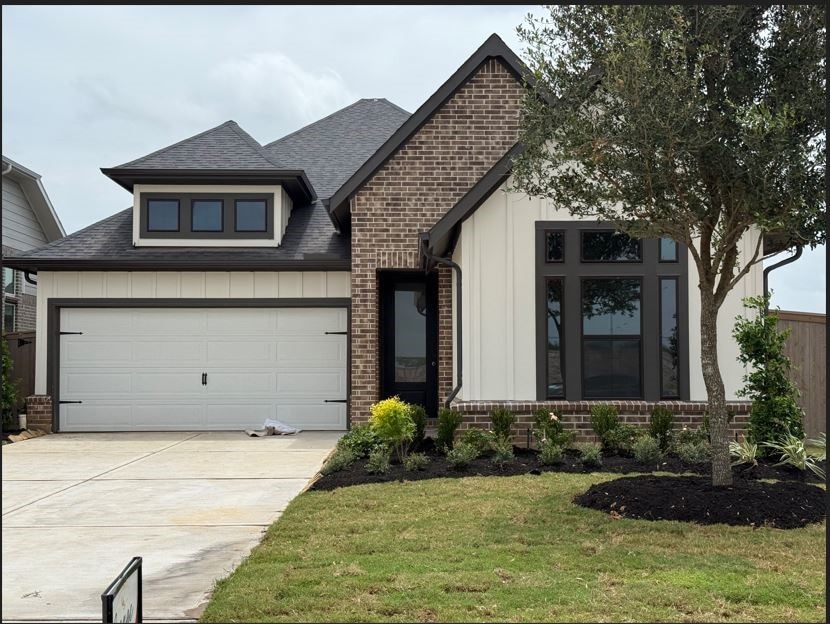
Estimated payment $2,667/month
Highlights
- Under Construction
- Home Energy Rating Service (HERS) Rated Property
- Contemporary Architecture
- Katy Junior High School Rated A
- Deck
- Corner Lot
About This Home
This beautifully crafted one-story home offers a spacious, well-thought-out layout designed for both everyday comfort and effortless entertaining. With four bedrooms and three full bathrooms including an ensuite, there’s plenty of room for family and guests alike. At the heart of the home lies a large kitchen and countertop with lots of cabinets that flows seamlessly into the breakfast area and family room. Soaring ceilings and abundant natural light create an open, airy atmosphere with a touch of elegance. The primary suite has a spacious bedroom, and a comfortable bathroom. Complete with a garden tub, spacious tiled floor standing shower and a generous walk-in closet.
Included features: full gutters, a sprinkler system, reverse osmosis water filtration, a home automation hub, and much more!
Home Details
Home Type
- Single Family
Est. Annual Taxes
- $2,025
Year Built
- Built in 2025 | Under Construction
Lot Details
- 5,851 Sq Ft Lot
- Lot Dimensions are 44x125
- West Facing Home
- Corner Lot
- Sprinkler System
- Back Yard Fenced and Side Yard
HOA Fees
- $110 Monthly HOA Fees
Parking
- 2 Car Attached Garage
Home Design
- Contemporary Architecture
- Traditional Architecture
- Brick Exterior Construction
- Slab Foundation
- Composition Roof
- Cement Siding
- Stucco
Interior Spaces
- 2,022 Sq Ft Home
- 1-Story Property
- High Ceiling
- Ceiling Fan
- Family Room Off Kitchen
- Combination Dining and Living Room
- Utility Room
- Electric Dryer Hookup
- Fire and Smoke Detector
Kitchen
- Walk-In Pantry
- Convection Oven
- Gas Cooktop
- Microwave
- Dishwasher
- Kitchen Island
- Pots and Pans Drawers
- Disposal
Flooring
- Carpet
- Tile
- Vinyl Plank
- Vinyl
Bedrooms and Bathrooms
- 4 Bedrooms
- 3 Full Bathrooms
- Double Vanity
- Soaking Tub
- Separate Shower
Eco-Friendly Details
- Home Energy Rating Service (HERS) Rated Property
- Energy-Efficient Windows with Low Emissivity
- Energy-Efficient HVAC
- Energy-Efficient Insulation
Outdoor Features
- Deck
- Covered Patio or Porch
Schools
- Robertson Elementary School
- Katy Junior High School
- Katy High School
Utilities
- Central Heating and Cooling System
Listing and Financial Details
- Seller Concessions Offered
Community Details
Overview
- Ccmc Association, Phone Number (713) 379-2262
- Built by Newmark Homes
- Grange Subdivision
Recreation
- Park
- Trails
Map
Home Values in the Area
Average Home Value in this Area
Property History
| Date | Event | Price | Change | Sq Ft Price |
|---|---|---|---|---|
| 07/24/2025 07/24/25 | Pending | -- | -- | -- |
| 06/28/2025 06/28/25 | Price Changed | $439,000 | -1.1% | $217 / Sq Ft |
| 06/21/2025 06/21/25 | Price Changed | $444,000 | -1.1% | $220 / Sq Ft |
| 06/02/2025 06/02/25 | Price Changed | $449,000 | -1.1% | $222 / Sq Ft |
| 05/16/2025 05/16/25 | Price Changed | $454,000 | -2.4% | $225 / Sq Ft |
| 05/04/2025 05/04/25 | Price Changed | $465,000 | -4.0% | $230 / Sq Ft |
| 04/26/2025 04/26/25 | Price Changed | $484,378 | -2.2% | $240 / Sq Ft |
| 03/27/2025 03/27/25 | Price Changed | $495,313 | -4.1% | $245 / Sq Ft |
| 03/07/2025 03/07/25 | Price Changed | $516,313 | -1.9% | $255 / Sq Ft |
| 03/03/2025 03/03/25 | For Sale | $526,313 | -- | $260 / Sq Ft |
Similar Homes in Katy, TX
Source: Houston Association of REALTORS®
MLS Number: 29563968
- 446 Silver Moon Way
- 442 Silver Moon Way
- 481 Harvest Moon Way
- 485 Harvest Moon Way
- 401 Wild Thicket Dr
- 481 Harvest Moon Dr
- 485 Harvest Moon Dr
- 409 Silver Moon Way
- 405 Silver Moon Way
- 460 Harvest Moon Dr
- 456 Harvest Moon Dr
- 460 Harvest Moon Way
- 456 Harvest Moon Way
- 416 Sunset View Ct
- 420 Sunset View Ct
- 428 Sunset View Ct
- 452 Harvest Moon Dr
- 488 Harvest Moon Dr
- 484 Harvest Moon Dr
- 469 Harvest Moon Dr






