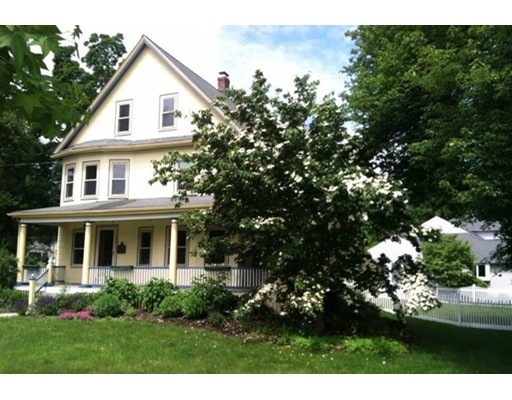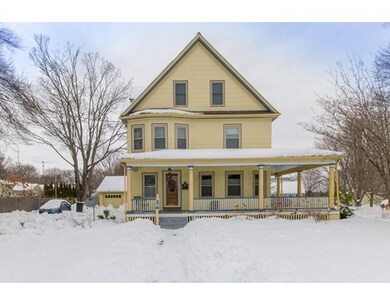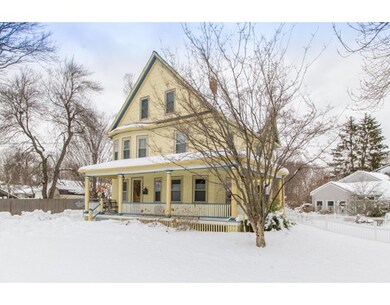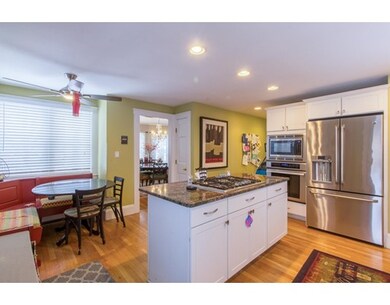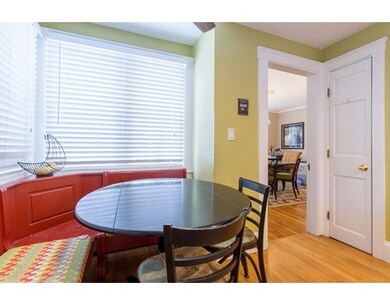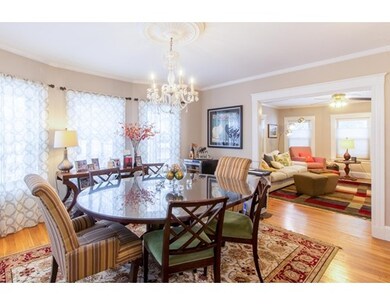
438 Summer Ave Reading, MA 01867
About This Home
As of June 2017Don't miss your chance to see this stunning 5 bedroom home in Reading! Close to 3,000 sq.ft of spacious living, this home truly has everything your family has been looking for! Located perfectly within walking distance to Joshua Eaton Elementary School and within close proximity to downtown shops and restaurants. Containing a beautiful yard, this home offers plenty of space and privacy. The gorgeous updated kitchen, formal dining room, open concept living room and lovely wrap around front porch are ideal for intimate gatherings for all your friends and family. This house showcases immaculate hardwood floors, a fireplace, 5 Mitsubishi hyper heat/cooling units, ceiling fans, granite countertops, an island and breakfast nook in the kitchen, as well as stainless steel appliances. Upstairs you will find 5 generously sized bedrooms, inclusive of the finished third floor with spa like master ensuite. With a 2 car garage and plenty of off-street parking, this home is a must see!
Last Agent to Sell the Property
Keller Williams Realty Boston Northwest Listed on: 02/20/2017

Home Details
Home Type
Single Family
Est. Annual Taxes
$12,174
Year Built
1920
Lot Details
0
Listing Details
- Lot Description: Paved Drive
- Property Type: Single Family
- Single Family Type: Detached
- Style: Victorian
- Other Agent: 2.50
- Lead Paint: Unknown
- Year Round: Yes
- Year Built Description: Actual
- Special Features: None
- Property Sub Type: Detached
- Year Built: 1920
Interior Features
- Has Basement: Yes
- Fireplaces: 1
- Number of Rooms: 8
- Amenities: Public Transportation, Shopping, Park, Highway Access, Private School, Public School
- Flooring: Tile, Hardwood
- Insulation: Blown In, Spray Foam
- Basement: Full
- Bedroom 2: Second Floor
- Bedroom 3: Second Floor
- Bedroom 4: Second Floor
- Bedroom 5: Third Floor
- Bathroom #1: First Floor
- Bathroom #2: Second Floor
- Bathroom #3: Third Floor
- Kitchen: First Floor
- Laundry Room: Basement
- Living Room: First Floor
- Master Bedroom: Second Floor
- Master Bedroom Description: Ceiling Fan(s), Closet, Flooring - Hardwood, Window(s) - Picture
- Dining Room: First Floor
- No Bedrooms: 5
- Full Bathrooms: 2
- Half Bathrooms: 1
- Main Lo: BB5817
- Main So: K95001
- Estimated Sq Ft: 2852.00
Exterior Features
- Exterior: Asbestos
- Exterior Features: Porch
- Foundation: Fieldstone
Garage/Parking
- Garage Parking: Detached
- Garage Spaces: 2
- Parking: Off-Street
- Parking Spaces: 6
Utilities
- Heat Zones: 2
- Hot Water: Natural Gas
- Sewer: City/Town Sewer
- Water: City/Town Water
Schools
- Elementary School: Joshua Eaton
- Middle School: Parker
- High School: Reading High
Lot Info
- Zoning: S15
- Acre: 0.29
- Lot Size: 12797.00
Ownership History
Purchase Details
Home Financials for this Owner
Home Financials are based on the most recent Mortgage that was taken out on this home.Purchase Details
Purchase Details
Similar Homes in the area
Home Values in the Area
Average Home Value in this Area
Purchase History
| Date | Type | Sale Price | Title Company |
|---|---|---|---|
| Deed | $256,000 | -- | |
| Deed | $242,000 | -- | |
| Deed | $230,000 | -- |
Mortgage History
| Date | Status | Loan Amount | Loan Type |
|---|---|---|---|
| Open | $151,200 | Credit Line Revolving | |
| Open | $664,000 | Adjustable Rate Mortgage/ARM | |
| Closed | $100,000 | Balloon | |
| Closed | $96,800 | No Value Available | |
| Closed | $481,200 | New Conventional | |
| Closed | $200,000 | No Value Available | |
| Closed | $100,000 | No Value Available | |
| Closed | $30,000 | No Value Available | |
| Closed | $150,000 | Purchase Money Mortgage |
Property History
| Date | Event | Price | Change | Sq Ft Price |
|---|---|---|---|---|
| 06/21/2017 06/21/17 | Sold | $789,000 | +1.3% | $277 / Sq Ft |
| 04/03/2017 04/03/17 | Pending | -- | -- | -- |
| 03/27/2017 03/27/17 | For Sale | $779,000 | 0.0% | $273 / Sq Ft |
| 02/28/2017 02/28/17 | Pending | -- | -- | -- |
| 02/20/2017 02/20/17 | For Sale | $779,000 | +29.5% | $273 / Sq Ft |
| 05/16/2013 05/16/13 | Sold | $601,500 | +4.6% | $271 / Sq Ft |
| 04/12/2013 04/12/13 | Pending | -- | -- | -- |
| 04/08/2013 04/08/13 | For Sale | $574,900 | -- | $259 / Sq Ft |
Tax History Compared to Growth
Tax History
| Year | Tax Paid | Tax Assessment Tax Assessment Total Assessment is a certain percentage of the fair market value that is determined by local assessors to be the total taxable value of land and additions on the property. | Land | Improvement |
|---|---|---|---|---|
| 2025 | $12,174 | $1,068,800 | $492,500 | $576,300 |
| 2024 | $12,036 | $1,027,000 | $473,100 | $553,900 |
| 2023 | $11,668 | $926,800 | $426,600 | $500,200 |
| 2022 | $11,240 | $843,200 | $387,800 | $455,400 |
| 2021 | $11,134 | $806,200 | $371,600 | $434,600 |
| 2020 | $10,707 | $767,500 | $353,600 | $413,900 |
| 2019 | $10,406 | $731,300 | $336,800 | $394,500 |
| 2018 | $9,570 | $690,000 | $317,600 | $372,400 |
| 2017 | $9,139 | $651,400 | $299,700 | $351,700 |
| 2016 | $8,964 | $618,200 | $311,900 | $306,300 |
| 2015 | $7,816 | $531,700 | $284,900 | $246,800 |
| 2014 | $7,831 | $531,300 | $282,000 | $249,300 |
Agents Affiliated with this Home
-
Andersen Group Realty

Seller's Agent in 2017
Andersen Group Realty
Keller Williams Realty Boston Northwest
(781) 729-2329
23 in this area
571 Total Sales
-
Christine Pomer

Buyer's Agent in 2017
Christine Pomer
Coldwell Banker Realty - Lexington
(617) 484-5839
2 in this area
156 Total Sales
-
Sumi Sinnatamby
S
Seller's Agent in 2013
Sumi Sinnatamby
Berkshire Hathaway HomeServices Commonwealth Real Estate
(781) 249-7889
19 in this area
25 Total Sales
-
Sven Andersen

Buyer's Agent in 2013
Sven Andersen
Keller Williams Realty Boston Northwest
(781) 739-2258
7 Total Sales
Map
Source: MLS Property Information Network (MLS PIN)
MLS Number: 72120712
APN: READ-000007-000000-000245
- 389 Summer Ave
- 190 Main St
- 20 Pinevale Ave
- 51 Red Gate Ln
- 38 Fairmount Rd
- 33 Minot St
- 35 Warren Ave
- 313 South St
- 609 Gazebo Cir
- 514 Gazebo Cir Unit 514
- 62 Abigail Way Unit 2007
- 62 Abigail Way Unit 2003
- 101 Hopkins St Unit 1
- 2 Summit Dr Unit 68
- 2 Summit Dr Unit 18
- 36 Abigail Way Unit 4003
- 1 Summit Dr Unit 62
- 57 Augustus Ct Unit 1013
- 49 James Rd
- 10 Temple St Unit 1
