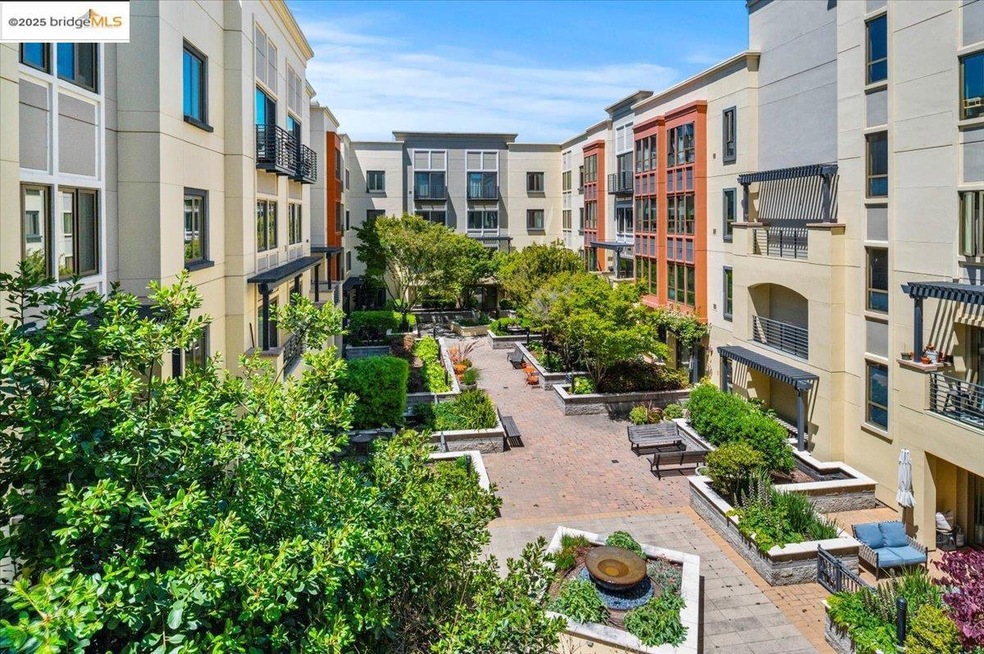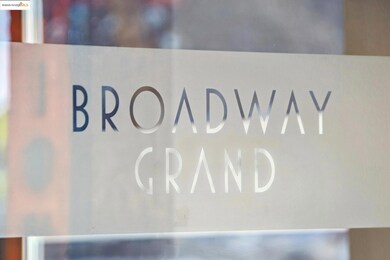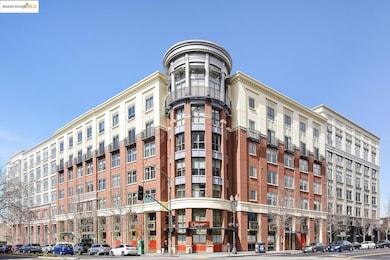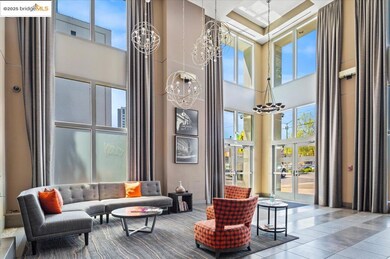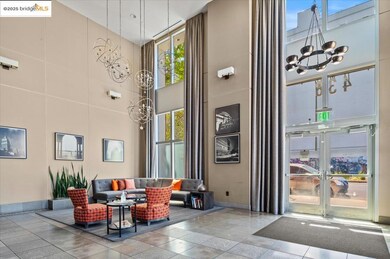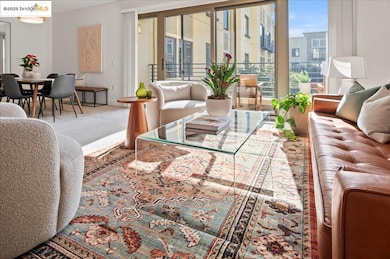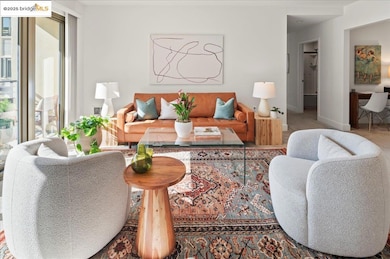
Broadway Grand Phase I 438 W Grand Ave Unit 627 Oakland, CA 94612
Northgate-Oakland NeighborhoodEstimated payment $6,004/month
About This Home
Ask us about special financing with low down payment and closing cost assistance, making this truly affordable! This rare gem offers peace, quiet, and space—yet is just steps from all that vibrant Uptown Oakland has to offer. Highlighted by a sunlit open-concept great room, modern kitchen and a private outdoor deck. As one of the few homes in the building with its own deck—you will be one of the handful of owners to enjoy unwinding with morning coffee or evening cocktails overlooking the serene courtyard. Relish in the perfect balance of comfort and convenience: in-unit laundry, abundant storage, high-speed internet, and a dedicated parking space with EV charger. You’ll feel right at home in a building known for its tight-knit, neighborly atmosphere, enhanced by a chic lobby, shared lounge, and lush courtyard gathering spaces. A security system, staffed entrance, and gated access offer peace of mind, while an elevator and private storage locker provide everyday ease. Step outside and find yourself surrounded by the very best of Oakland with a Walk Score of 99, world-class entertainment, shopping, dining, and the farmer’s market are right at your doorstep. Commuters will love the proximity to 19th Street BART Station and quick access to I-980, I-880, I-580, and HWY 24.
Listing Agent
Leah Tounger
KW Advisors East Bay License #01400141 Listed on: 05/07/2025
Map
About Broadway Grand Phase I
Property Details
Home Type
Condominium
Est. Annual Taxes
$15,725
Year Built
2008
Lot Details
0
HOA Fees
$822 per month
Parking
1
Listing Details
- Property Sub Type: Condominium
- Property Type: Residential
- Co List Office Mls Id: OBOKWOAK
- Subdivision Name: Uptown
- Directions: Broadway to Grand - use GPS
- Special Features: None
- Year Built: 2008
Interior Features
- Appliances: Dishwasher, Gas Range, Microwave, Free-Standing Range, Refrigerator, Dryer, Washer
- Full Bathrooms: 2
- Total Bedrooms: 2
- Entry Location: No Steps to Entry
- Fireplace Features: None
- Total Bedrooms: 5
- Stories: 1
- Window Features: Window Coverings
Exterior Features
- Construction Type: Stucco
- Property Condition: Existing
Garage/Parking
- Covered Parking Spaces: 1
- Garage Spaces: 1
- Parking Features: Garage, Parking Spaces, Assigned, Space Per Unit - 1, Enclosed, Electric Vehicle Charging Station(s)
Utilities
- Laundry Features: Dryer, Laundry Closet, Washer, Washer/Dryer Stacked Incl
- Cooling: None
- Heating Yn: Yes
- Electric: Other Solar
Condo/Co-op/Association
- Association Fee Frequency: Monthly
- Association Name: NOT LISTED
Schools
- Junior High Dist: Oakland (510) 879-8111
Lot Info
- Lot Size Sq Ft: 1256
Multi Family
- Number Of Units In Community: 132
Home Values in the Area
Average Home Value in this Area
Tax History
| Year | Tax Paid | Tax Assessment Tax Assessment Total Assessment is a certain percentage of the fair market value that is determined by local assessors to be the total taxable value of land and additions on the property. | Land | Improvement |
|---|---|---|---|---|
| 2024 | $15,725 | $1,075,838 | $322,751 | $753,087 |
| 2023 | $16,571 | $1,054,748 | $316,424 | $738,324 |
| 2022 | $16,191 | $1,034,067 | $310,220 | $723,847 |
| 2021 | $15,614 | $1,013,794 | $304,138 | $709,656 |
| 2020 | $15,449 | $1,003,403 | $301,021 | $702,382 |
| 2019 | $14,951 | $983,731 | $295,119 | $688,612 |
| 2018 | $14,645 | $964,450 | $289,335 | $675,115 |
| 2017 | $13,825 | $945,540 | $283,662 | $661,878 |
| 2016 | $9,225 | $621,214 | $186,364 | $434,850 |
| 2015 | $9,178 | $611,885 | $183,565 | $428,320 |
| 2014 | $9,318 | $599,900 | $179,970 | $419,930 |
Property History
| Date | Event | Price | Change | Sq Ft Price |
|---|---|---|---|---|
| 05/07/2025 05/07/25 | For Sale | $699,000 | -- | $488 / Sq Ft |
Purchase History
| Date | Type | Sale Price | Title Company |
|---|---|---|---|
| Interfamily Deed Transfer | -- | None Available | |
| Grant Deed | $600,000 | Chicago Title Company | |
| Grant Deed | $927,000 | Old Republic Title Company |
Mortgage History
| Date | Status | Loan Amount | Loan Type |
|---|---|---|---|
| Open | $548,000 | New Conventional | |
| Previous Owner | $250,000 | Future Advance Clause Open End Mortgage | |
| Previous Owner | $625,500 | New Conventional | |
| Previous Owner | $220,000 | Unknown | |
| Previous Owner | $27,000 | Credit Line Revolving | |
| Previous Owner | $50,000 | Credit Line Revolving |
Similar Homes in the area
Source: bridgeMLS
MLS Number: 41096408
APN: 008-0721-027-00
- 438 W Grand Ave Unit 410
- 438 W Grand Ave Unit 422
- 438 W Grand Ave Unit 510
- 438 W Grand Ave Unit 420
- 2003 2015 Telegraph Ave
- 2358 Telegraph Ave Unit 205
- 2407 Telegraph Ave Unit 504
- 2402 Broadway
- 592 22nd St
- 555 Sycamore St
- 634 22nd St
- 2306 Waverly St
- 630 Thomas L Berkley Way Unit 102
- 630 Thomas L Berkley Way Unit 621
- 630 Thomas L Berkley Way Unit 514
- 2338 Waverly St
- 2337 Harrison St
- 663 24th St
- 660 24th St
- 1909 San Pablo Ave Unit G
- 438 W Grand Ave
- 459 23rd St
- 2323 Valley St
- 2323 Valley St Unit FL4-ID1717
- 2350 Valley St
- 2355 Broadway
- 2016 Telegraph Ave
- 2445 Telegraph Ave Unit 204
- 421 25th St
- 1950 Broadway
- 570 21st St
- 2302 Valdez St
- 471 26th St
- 500 William St
- 2500 Webster St
- 2500 Webster St Unit FL3-ID1830
- 2500 Webster St Unit FL2-ID1718
- 630 Thomas L Berkley Way Unit 718
- 2450 Valdez St
- 312 24th St
