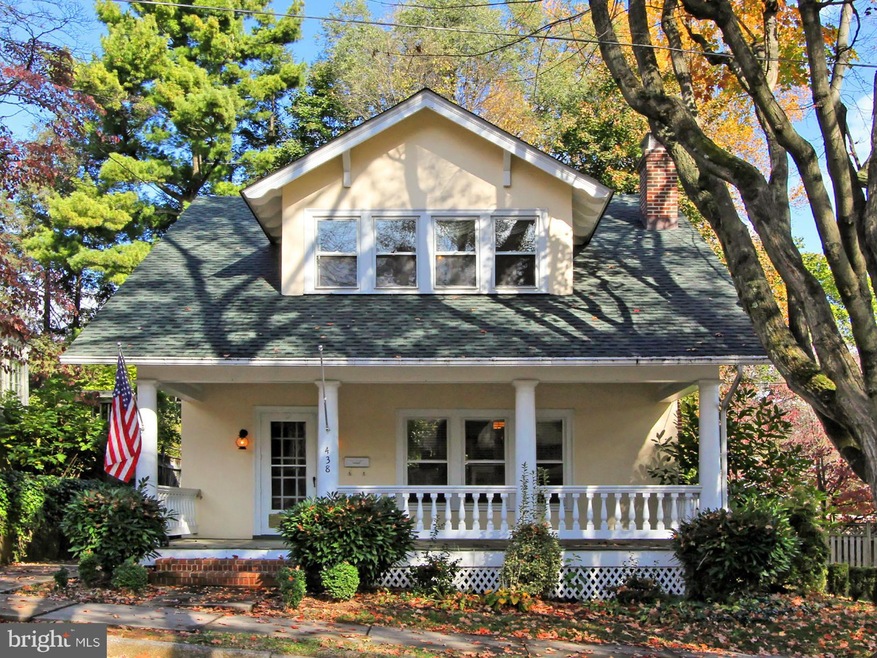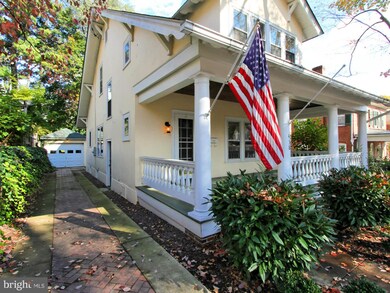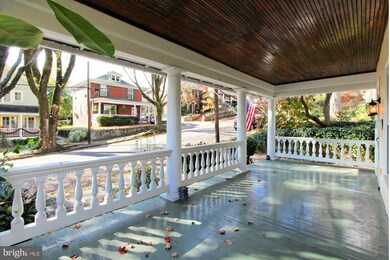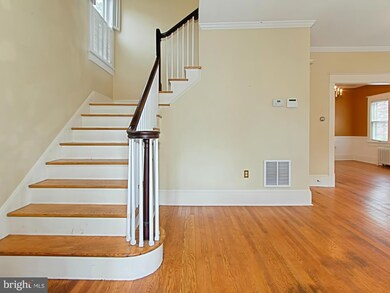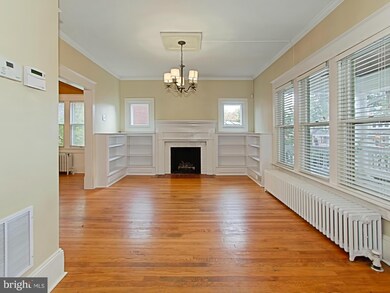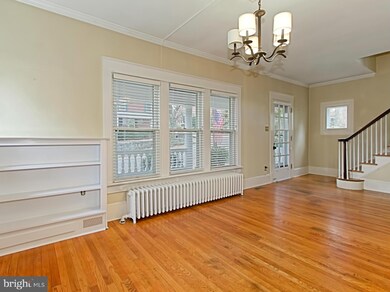
438 W Leicester St Winchester, VA 22601
Highlights
- Traditional Floor Plan
- Upgraded Countertops
- 1 Car Detached Garage
- No HOA
- Breakfast Room
- Cooling System Utilizes Natural Gas
About This Home
As of August 2024Super cute craftsman style bungalow on picturesque street, near Johh Handley High School awaits you. This home is spacious & well maintained w/newer SS appliances, tankless hot water heater, newer natural gas furnace w/radiator heating, central A/C, gorgeous HWDs thru-out, custom built-ins, oversized closets situated on a beautiful, fenced lot. Lovely exterior w/one car garage.
Last Buyer's Agent
Michelle Hunt
Samson Properties License #0225208750

Home Details
Home Type
- Single Family
Est. Annual Taxes
- $2,655
Year Built
- Built in 1926
Lot Details
- 5,663 Sq Ft Lot
- Property is in very good condition
- Property is zoned MR
Parking
- 1 Car Detached Garage
Home Design
- Bungalow
- Asphalt Roof
- Stucco
Interior Spaces
- Property has 3 Levels
- Traditional Floor Plan
- Gas Fireplace
- Window Treatments
- Living Room
- Breakfast Room
- Dining Room
- Washer and Dryer Hookup
- Unfinished Basement
Kitchen
- Gas Oven or Range
- Microwave
- Dishwasher
- Upgraded Countertops
- Disposal
Bedrooms and Bathrooms
- 3 Bedrooms
- En-Suite Primary Bedroom
- 1 Full Bathroom
Schools
- Daniel Morgan Middle School
- John Handley High School
Utilities
- Cooling System Utilizes Natural Gas
- Central Air
- Radiator
- Tankless Water Heater
- Natural Gas Water Heater
Community Details
- No Home Owners Association
- Super Cute Craftsman Bungalow
Listing and Financial Details
- Assessor Parcel Number 1560
Ownership History
Purchase Details
Home Financials for this Owner
Home Financials are based on the most recent Mortgage that was taken out on this home.Purchase Details
Home Financials for this Owner
Home Financials are based on the most recent Mortgage that was taken out on this home.Map
Similar Homes in Winchester, VA
Home Values in the Area
Average Home Value in this Area
Purchase History
| Date | Type | Sale Price | Title Company |
|---|---|---|---|
| Deed | $520,000 | Fidelity National Title | |
| Deed | $317,000 | None Available |
Mortgage History
| Date | Status | Loan Amount | Loan Type |
|---|---|---|---|
| Open | $416,000 | New Conventional | |
| Previous Owner | $256,000 | New Conventional | |
| Previous Owner | $263,200 | New Conventional | |
| Previous Owner | $309,900 | VA | |
| Previous Owner | $25,000 | Credit Line Revolving |
Property History
| Date | Event | Price | Change | Sq Ft Price |
|---|---|---|---|---|
| 08/14/2024 08/14/24 | Sold | $520,000 | 0.0% | $347 / Sq Ft |
| 08/14/2024 08/14/24 | Pending | -- | -- | -- |
| 08/14/2024 08/14/24 | For Sale | $520,000 | +64.0% | $347 / Sq Ft |
| 01/10/2017 01/10/17 | Sold | $317,000 | -3.9% | $212 / Sq Ft |
| 12/06/2016 12/06/16 | Pending | -- | -- | -- |
| 11/16/2016 11/16/16 | For Sale | $330,000 | +10.0% | $220 / Sq Ft |
| 10/30/2013 10/30/13 | Sold | $300,000 | -4.0% | $200 / Sq Ft |
| 09/27/2013 09/27/13 | Pending | -- | -- | -- |
| 09/13/2013 09/13/13 | For Sale | $312,437 | -- | $209 / Sq Ft |
Tax History
| Year | Tax Paid | Tax Assessment Tax Assessment Total Assessment is a certain percentage of the fair market value that is determined by local assessors to be the total taxable value of land and additions on the property. | Land | Improvement |
|---|---|---|---|---|
| 2024 | $3,454 | $416,100 | $105,000 | $311,100 |
| 2023 | $3,454 | $416,100 | $105,000 | $311,100 |
| 2022 | $3,159 | $339,700 | $105,000 | $234,700 |
| 2021 | $3,159 | $339,700 | $105,000 | $234,700 |
| 2020 | $2,803 | $301,400 | $105,000 | $196,400 |
| 2019 | $2,803 | $301,400 | $105,000 | $196,400 |
| 2018 | $2,655 | $291,800 | $105,000 | $186,800 |
| 2017 | $2,655 | $291,800 | $105,000 | $186,800 |
| 2016 | $2,655 | $291,800 | $105,000 | $186,800 |
| 2015 | $2,655 | $291,800 | $105,000 | $186,800 |
| 2014 | $2,499 | $263,000 | $105,000 | $158,000 |
Source: Bright MLS
MLS Number: 1003889941
APN: 192-01-F-11
- 423 W Monmouth St
- 509 W Cork St
- 503 S Washington St
- 118 W Leicester St
- 116 W Leicester St
- 116-118 W Leicester St
- 202 S Washington St
- 716 S Washington St
- 413 S Braddock St
- 220 Wolfe St
- 112 W Germain St
- 707 S Braddock St
- 214 S Braddock St
- 16 W Clifford St
- 21 W Pall Mall St
- 336 Miller St
- 1 N Braddock St
- 1203 Valley Ave
- 619 S Cameron St
- 1321 Vanceright Cir
