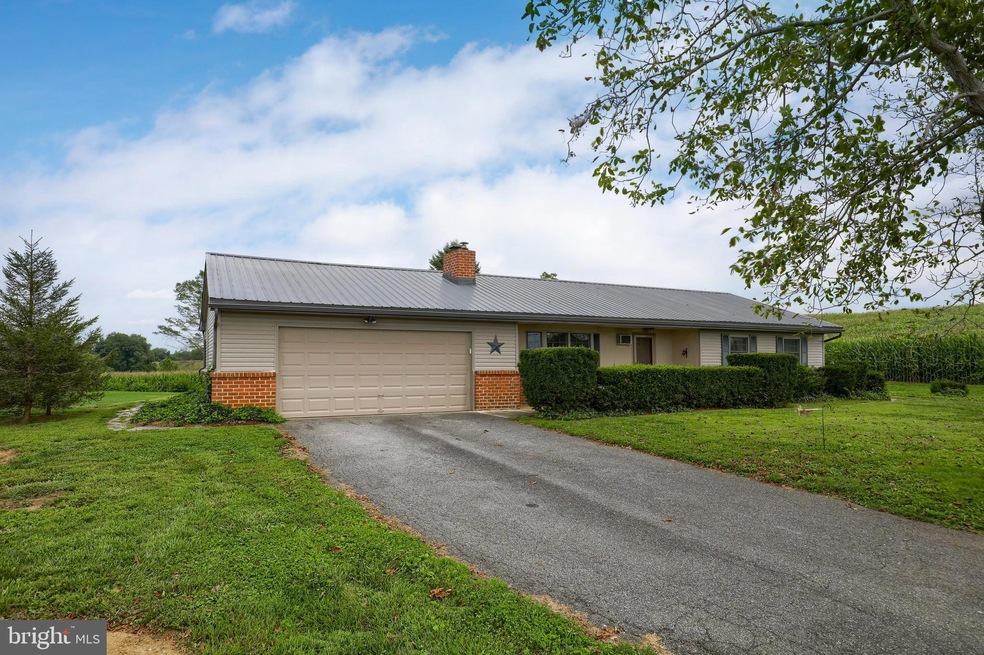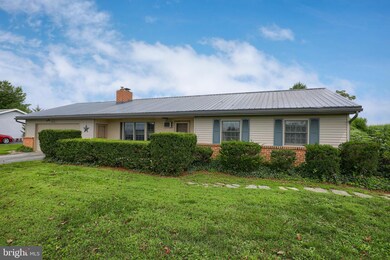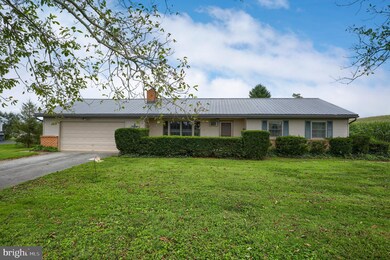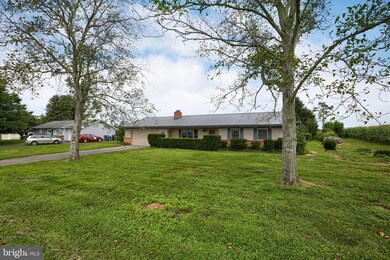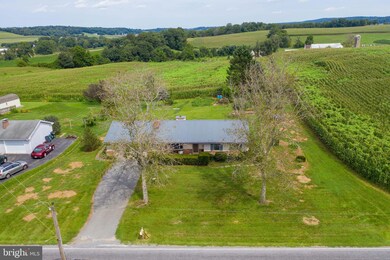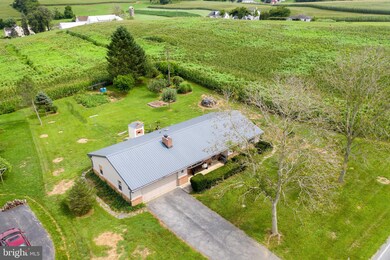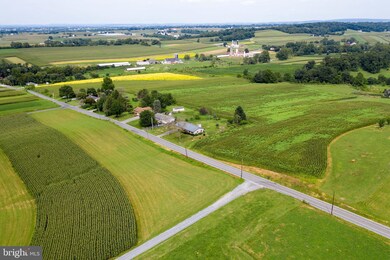
438 Walnut Run Rd Strasburg, PA 17579
Estimated Value: $352,000 - $406,000
Highlights
- Pasture Views
- Rambler Architecture
- 2 Car Attached Garage
- Lampeter Elementary School Rated A-
- No HOA
- Living Room
About This Home
As of October 2020Enjoy the peaceful setting this 5 bedroom, 1.5 bath ranch home with 1994 sq ft total finished area in Lampeter-Strasburg School District all on 1/2+ acre has to offer. Beautiful views of farmland on 3 sides. Original hardwood floors throughout most of the main level and living room featuring fireplace. The partially finished walk up basement includes two bedrooms and large workshop area with coal stove. Large two car attached garage and metal roof. Kitchen features a Viking propane stove. Concrete patio with outside brick oven for outdoor enjoyment.
Last Agent to Sell the Property
Tom Stem
Berkshire Hathaway HomeServices Homesale Realty License #RS338338 Listed on: 08/31/2020
Home Details
Home Type
- Single Family
Est. Annual Taxes
- $3,514
Year Built
- Built in 1976
Lot Details
- 0.53 Acre Lot
- Lot Dimensions are 115'x200'
- Property is in very good condition
- Property is zoned AGRICULTURAL
Parking
- 2 Car Attached Garage
- Front Facing Garage
- Garage Door Opener
- Driveway
Home Design
- Rambler Architecture
- Frame Construction
- Metal Roof
- Metal Siding
Interior Spaces
- Property has 1 Level
- Living Room
- Dining Room
- Pasture Views
- Basement Fills Entire Space Under The House
Bedrooms and Bathrooms
- En-Suite Primary Bedroom
- 2 Full Bathrooms
Laundry
- Laundry Room
- Laundry on main level
Accessible Home Design
- Doors are 32 inches wide or more
Utilities
- Cooling System Mounted In Outer Wall Opening
- Electric Baseboard Heater
- 200+ Amp Service
- Well
- Propane Water Heater
- On Site Septic
Community Details
- No Home Owners Association
- Strasburg Twp Subdivision
Listing and Financial Details
- Assessor Parcel Number 580-87177-0-0000
Ownership History
Purchase Details
Home Financials for this Owner
Home Financials are based on the most recent Mortgage that was taken out on this home.Similar Homes in Strasburg, PA
Home Values in the Area
Average Home Value in this Area
Purchase History
| Date | Buyer | Sale Price | Title Company |
|---|---|---|---|
| Hausler Christopher L | $265,000 | Abstract Assc Of Lancaster I |
Mortgage History
| Date | Status | Borrower | Loan Amount |
|---|---|---|---|
| Open | Hausler Christopher L | $49,732 | |
| Open | Hausler Christopher L | $271,095 | |
| Previous Owner | Vancleve George F | $100,000 |
Property History
| Date | Event | Price | Change | Sq Ft Price |
|---|---|---|---|---|
| 10/16/2020 10/16/20 | Sold | $265,000 | +1.9% | $133 / Sq Ft |
| 09/02/2020 09/02/20 | Pending | -- | -- | -- |
| 08/31/2020 08/31/20 | For Sale | $260,000 | -- | $130 / Sq Ft |
Tax History Compared to Growth
Tax History
| Year | Tax Paid | Tax Assessment Tax Assessment Total Assessment is a certain percentage of the fair market value that is determined by local assessors to be the total taxable value of land and additions on the property. | Land | Improvement |
|---|---|---|---|---|
| 2024 | $3,692 | $172,300 | $61,700 | $110,600 |
| 2023 | $3,626 | $172,300 | $61,700 | $110,600 |
| 2022 | $3,569 | $172,300 | $61,700 | $110,600 |
| 2021 | $3,514 | $172,300 | $61,700 | $110,600 |
| 2020 | $3,514 | $172,300 | $61,700 | $110,600 |
| 2019 | $3,465 | $172,300 | $61,700 | $110,600 |
| 2018 | $2,760 | $172,300 | $61,700 | $110,600 |
| 2017 | $3,095 | $125,400 | $37,100 | $88,300 |
| 2016 | $3,095 | $125,400 | $37,100 | $88,300 |
| 2015 | $556 | $125,400 | $37,100 | $88,300 |
| 2014 | $2,351 | $125,400 | $37,100 | $88,300 |
Agents Affiliated with this Home
-

Seller's Agent in 2020
Tom Stem
Berkshire Hathaway HomeServices Homesale Realty
-
Michele Beachler

Buyer's Agent in 2020
Michele Beachler
Keller Williams Elite
(717) 629-2817
39 Total Sales
Map
Source: Bright MLS
MLS Number: PALA168972
APN: 580-87177-0-0000
- 17 Ashton Dr
- 881 Stively Rd
- 287 Smithville Rd
- 409 Hilltop Rd
- 15 Cinder Rd
- 0 Mount Hope School Rd
- 305 Miller St
- 302 Miller St
- 300 Sunset Ave Unit NOTTINGHAM
- 300 Sunset Ave Unit COVINGTON
- 300 Sunset Ave Unit ANDREWS
- 2147 White Oak Rd
- 192 Sides Mill Rd
- 58 Mount Airy Rd
- 69 Fairview Rd
- 44 Parkview Dr
- 108 W Hillcrest Ave
- 1104 Hampden Dr
- 2510 Book Flower Ln
- 321 May Post Office Rd
- 438 Walnut Run Rd
- 436 Walnut Run Rd
- 434 Walnut Run Rd
- 430 Walnut Run Rd
- 428 Walnut Run Rd
- 426 Walnut Run Rd
- 457 Walnut Run Rd
- 914 Orchard Rd
- 0 Beaver Valley Pike Unit 1002666563
- 0 Beaver Valley Pike Unit 1004529281
- 0 Beaver Valley Pike Unit 1004518689
- 0 Beaver Valley Pike Unit 1004510221
- 0 Beaver Valley Pike Unit 1002721345
- 0 Beaver Valley Pike Unit 174513
- 0 Beaver Valley Pike Unit 181162
- 0 Beaver Valley Pike Unit 181183
- 0 Beaver Valley Pike Unit 175766
- 0 Beaver Valley Pike Unit 267810
- 1416 Beaver Valley Pike
- 1586 Beaver Valley Pike
