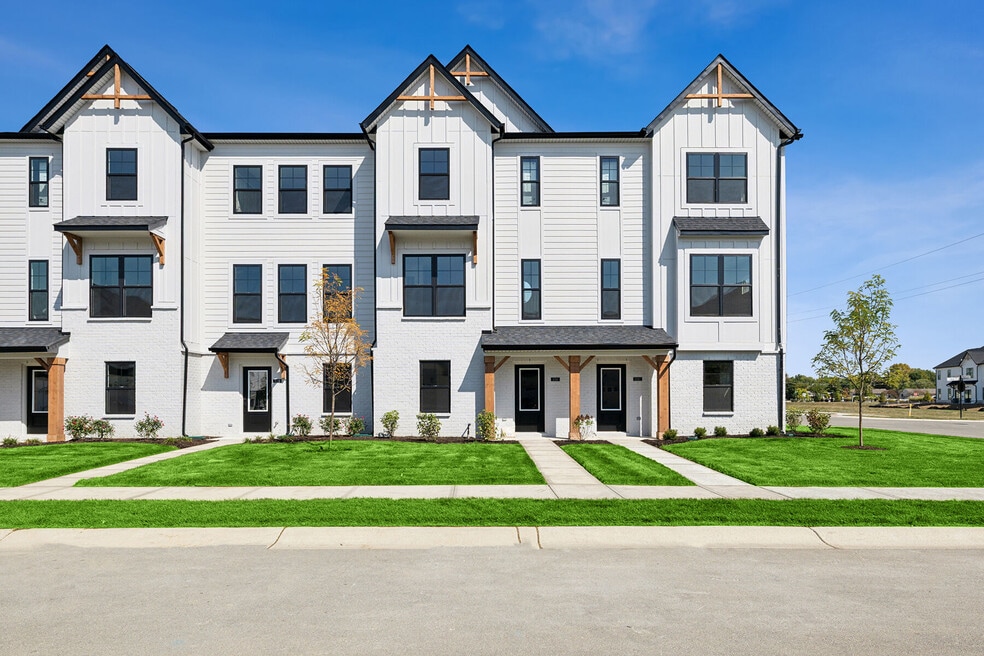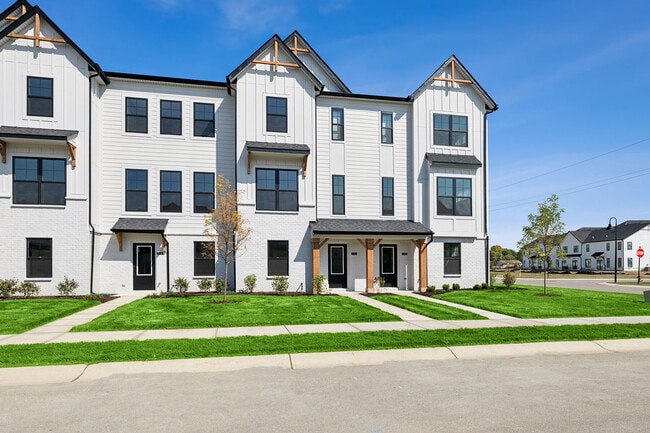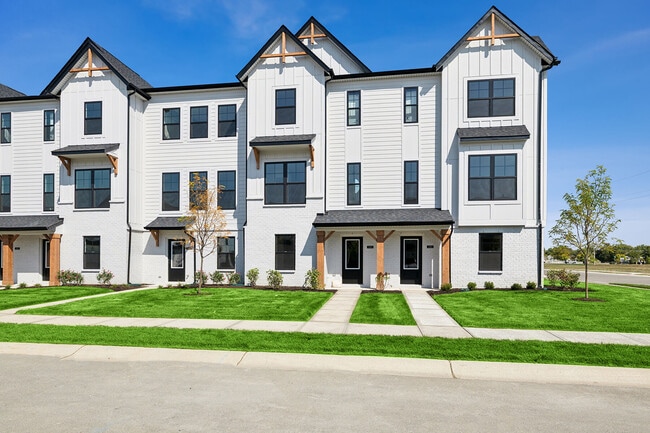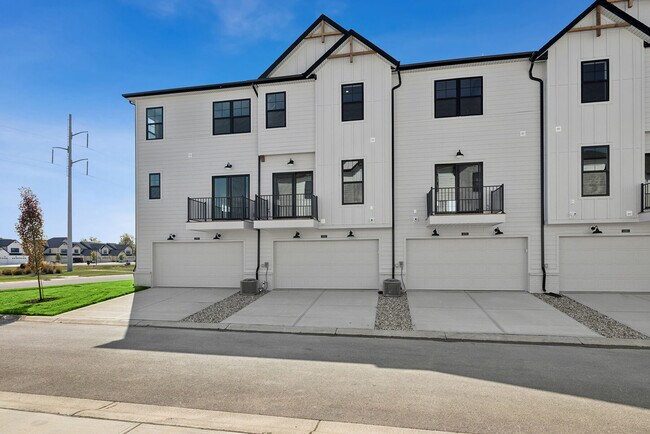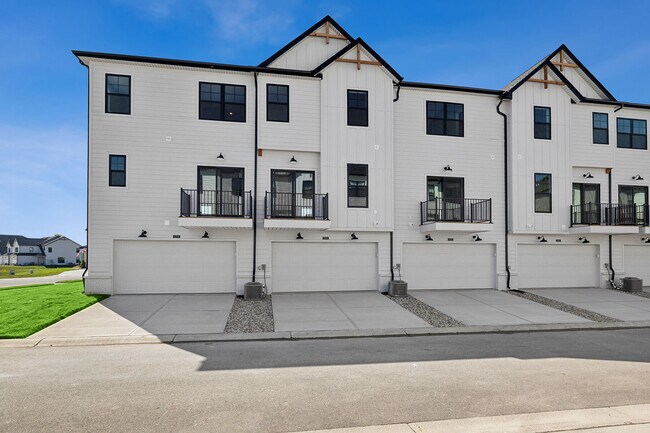
Estimated payment $2,128/month
Highlights
- New Construction
- Pond in Community
- Park
- Washington Woods Elementary School Rated A
- No HOA
- Trails
About This Home
Welcome to this beautiful new construction home at 4380 Douro Trail in Westfield, IN! This 1,716 square foot residence offers thoughtful design and comfortable living spaces in a desirable location. Home Features: 3 bedrooms 3 bathrooms Open-concept living space perfect for entertaining and family gatherings This newly built home showcases quality craftsmanship throughout with attention to detail evident in every room. The open-concept main living area creates a natural flow between kitchen, dining, and living spaces, making it ideal for both everyday living and hosting guests. The upstairs owner's bedroom provides a private retreat with its own en-suite bathroom. Two additional bedrooms offer comfortable spaces for family members, guests, or home office possibilities. The neighborhood offers the perfect balance of peaceful suburban living while maintaining proximity to Westfield's amenities. Parks and recreational spaces are easily accessible, providing opportunities for outdoor activities and community engagement. Experience the advantage of being the first owner of this meticulously crafted new construction home in Westfield's growing community. Contact us today to learn more and schedule your in-person tour! MLS# 22058486
Builder Incentives
Looking to move soon? Our Quick Move-In homes offer convenience, comfort, and modern design features—all ready when you are. Enjoy thoughtfully upgraded interiors, included appliances, and appealing financing options designed to make your transiti...
Move into a new home before the holidays. Increase your home buying power and decrease your rate for the first two years of your mortgage with M/I Financial, LLC. Learn more about our 2/1 Buydown offer on new homes that can sell by December 19th, ...
A home is more than just a place—it’s a meaningful part of life, filled with memories and milestones. M/I Homes helps make homeownership possible with flexible options, including personalized designs and quick move-in homes. This holiday season, t...
Sales Office
| Monday |
2:00 PM - 6:00 PM
|
| Tuesday - Saturday |
11:00 AM - 6:00 PM
|
| Sunday |
12:00 PM - 6:00 PM
|
Townhouse Details
Home Type
- Townhome
Parking
- 2 Car Garage
Home Design
- New Construction
Bedrooms and Bathrooms
- 3 Bedrooms
Community Details
Overview
- No Home Owners Association
- Pond in Community
Recreation
- Park
- Trails
Map
Other Move In Ready Homes in Bonterra - 3-Story
About the Builder
- Bonterra - 3-Story
- Bonterra
- Cranbrook Towns
- Belle Crest
- Village At Trail Crossing
- The Courtyards of Hazel Dell
- 0 E 161st St Unit MBR22071011
- 335 E Park St
- 345 E Park St
- Pebble Brook Crossing
- 367 S Cherry St
- 189 Midland Trace Loop
- Lindley Run - Paired Villas
- Lindley Run - Single Family Villas
- Lindley Run - Townhomes
- Lindley Run - Single Family Homes
- East Street Towns
- 0 David Brown Dr
- 205 Poplar St
- 410 Jersey St
