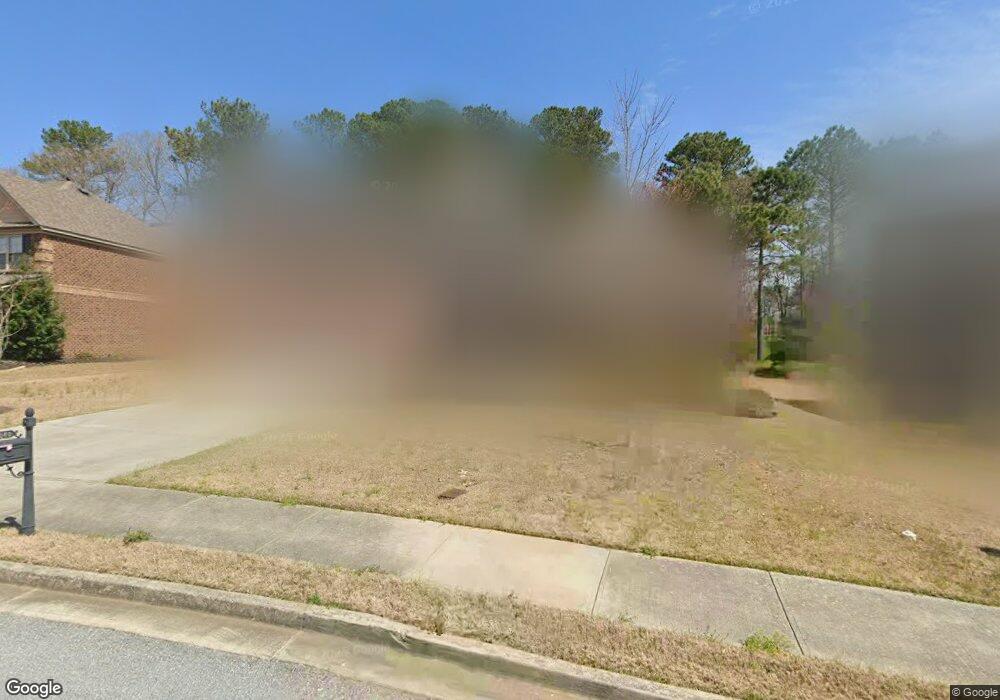
4380 Elvie Way Unit 9 Hoschton, GA 30548
Highlights
- Newly Remodeled
- Traditional Architecture
- Main Floor Primary Bedroom
- Duncan Creek Elementary School Rated A
- Wood Flooring
- Loft
About This Home
As of April 2014This open concept master on main plan offers 4 bedrooms, 3 bathrooms, and a generous bonus room. On the main level you'll find a formal dining space with arched entryways, substantial great room with electric fireplace, a laundry room and kitchen with plentiful counter space, island and breakfast nook. The master suit features a sitting room with arched entryway, a master bath with a relaxing garden tub, tiled shower and double vanity, and a gracious walk-in closet. Upstairs offers three secondary bedrooms and two full baths.
Home Details
Home Type
- Single Family
Est. Annual Taxes
- $7,651
Year Built
- Built in 2013 | Newly Remodeled
Lot Details
- Landscaped
- Level Lot
- Irrigation Equipment
HOA Fees
- $29 Monthly HOA Fees
Parking
- 2 Car Garage
- Driveway Level
Home Design
- Traditional Architecture
- Composition Roof
- Cement Siding
- Three Sided Brick Exterior Elevation
Interior Spaces
- 3,111 Sq Ft Home
- 2-Story Property
- Central Vacuum
- Rear Stairs
- Ceiling height of 9 feet on the main level
- Ceiling Fan
- Factory Built Fireplace
- Two Story Entrance Foyer
- Family Room with Fireplace
- Living Room
- Formal Dining Room
- Loft
- Wood Flooring
- Pull Down Stairs to Attic
- Laundry Room
Kitchen
- Open to Family Room
- Eat-In Kitchen
- Double Oven
- Electric Range
- Microwave
- Dishwasher
- Kitchen Island
- Stone Countertops
- Wood Stained Kitchen Cabinets
Bedrooms and Bathrooms
- 4 Bedrooms | 1 Primary Bedroom on Main
- Walk-In Closet
- Dual Vanity Sinks in Primary Bathroom
- Separate Shower in Primary Bathroom
- Soaking Tub
Home Security
- Security System Owned
- Intercom
Eco-Friendly Details
- Energy-Efficient Thermostat
Outdoor Features
- Patio
- Front Porch
Schools
- Duncan Creek Elementary School
- Osborne Middle School
- Mill Creek High School
Utilities
- Central Air
- Heat Pump System
- Underground Utilities
- Electric Water Heater
- High Speed Internet
- Cable TV Available
Community Details
- The Estates At Mountain View Subdivision
Listing and Financial Details
- Home warranty included in the sale of the property
- Tax Lot 9
- Assessor Parcel Number 4380ElvieWAY
Ownership History
Purchase Details
Purchase Details
Purchase Details
Home Financials for this Owner
Home Financials are based on the most recent Mortgage that was taken out on this home.Map
Similar Homes in Hoschton, GA
Home Values in the Area
Average Home Value in this Area
Purchase History
| Date | Type | Sale Price | Title Company |
|---|---|---|---|
| Warranty Deed | $530,000 | -- | |
| Warranty Deed | $325,000 | -- | |
| Warranty Deed | $288,745 | -- |
Mortgage History
| Date | Status | Loan Amount | Loan Type |
|---|---|---|---|
| Open | $110,674 | New Conventional | |
| Previous Owner | $258,462 | VA | |
| Previous Owner | $295,674 | VA |
Property History
| Date | Event | Price | Change | Sq Ft Price |
|---|---|---|---|---|
| 07/14/2017 07/14/17 | Rented | $2,250 | 0.0% | -- |
| 06/26/2017 06/26/17 | For Rent | $2,250 | 0.0% | -- |
| 04/15/2014 04/15/14 | Sold | $288,745 | 0.0% | $93 / Sq Ft |
| 03/26/2014 03/26/14 | Pending | -- | -- | -- |
| 03/26/2014 03/26/14 | For Sale | $288,745 | -- | $93 / Sq Ft |
Tax History
| Year | Tax Paid | Tax Assessment Tax Assessment Total Assessment is a certain percentage of the fair market value that is determined by local assessors to be the total taxable value of land and additions on the property. | Land | Improvement |
|---|---|---|---|---|
| 2023 | $7,651 | $204,880 | $42,400 | $162,480 |
| 2022 | $4,731 | $123,120 | $26,800 | $96,320 |
| 2021 | $4,794 | $123,120 | $26,800 | $96,320 |
| 2020 | $4,822 | $123,120 | $26,800 | $96,320 |
| 2019 | $4,233 | $123,120 | $26,800 | $96,320 |
| 2018 | $4,240 | $123,120 | $26,800 | $96,320 |
| 2016 | $4,261 | $123,120 | $26,800 | $96,320 |
| 2015 | $4,214 | $109,800 | $25,200 | $84,600 |
| 2014 | -- | $14,400 | $14,400 | $0 |
Source: First Multiple Listing Service (FMLS)
MLS Number: 5267725
APN: 3-003A-288
- 1301 Odell Ct
- 1080 Smoke Hill Ln
- 4045 Bonnett Creek Ln
- 1545 Smoke Hill Dr
- 1738 Honey Tree Place
- 1610 Turtle Pond Dr
- 4590 Gablestone Crossing
- 1215 Smoke Hill Ln Unit 2
- 1540 Turtle Pond Dr
- 4512 Evan Ct
- 4258 Hog Mountain Rd
- 4248 Hog Mountain Rd
- 4800 Gablestone Crossing
- 4720 Gablestone Crossing
- 4277 Azalea Ridge Dr
- 4256 Azalea Ridge Dr
- 1963 Skybrooke Ln
