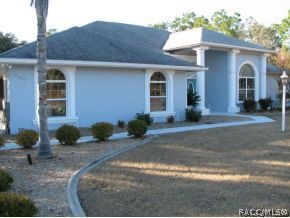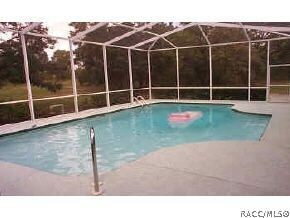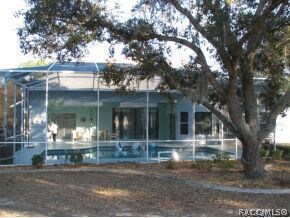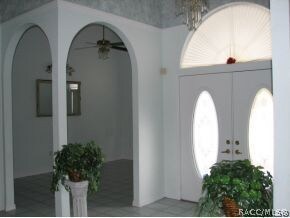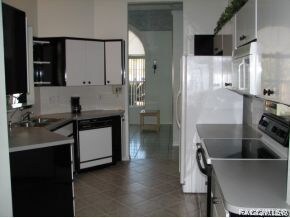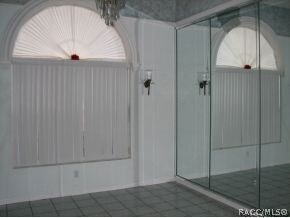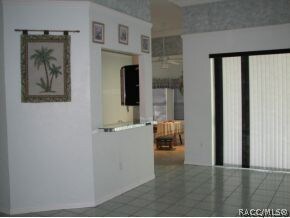
4380 N Butternut Ave Beverly Hills, FL 34465
Highlights
- Golf Course Community
- In Ground Pool
- Open Floorplan
- Fitness Center
- Primary Bedroom Suite
- Clubhouse
About This Home
As of February 20253/2/2 PINE RIDGE POOL HOME comes w/both den & greatroom, is light bright & open featuring high ceilings, lots of crown molding & tile. Master suite comes w/double vanities, lg/walk-in closet, jetted tub, separate shower & sliders open to lanai. Split plan offers eat-in kitchen, two nice sized guest bedrooms w/bath opening to lg/self cleaning, caged 15X30 pool which has been newly resurfaced & screend along with an outside 10X14 shed for storage. Home has security system, newer A/C(06), Reverse Osmosis water filter and brand new roof (12).
Last Agent to Sell the Property
Geila English
RE/MAX Realty One License #SL3122484 Listed on: 01/17/2012
Last Buyer's Agent
Geila English
RE/MAX Realty One License #SL3122484 Listed on: 01/17/2012
Home Details
Home Type
- Single Family
Est. Annual Taxes
- $1,860
Year Built
- Built in 1992
Lot Details
- 1.15 Acre Lot
- Property fronts a county road
- Landscaped
- Level Lot
- Sprinkler System
- Property is zoned RUR
HOA Fees
- Property has a Home Owners Association
Parking
- 2 Car Attached Garage
- Driveway
Home Design
- Ranch Style House
- Block Foundation
- Shingle Roof
- Asphalt Roof
- Stucco
Interior Spaces
- 2,035 Sq Ft Home
- Open Floorplan
- Vaulted Ceiling
- Blinds
- Double Door Entry
- Sliding Doors
- Pull Down Stairs to Attic
Kitchen
- Eat-In Kitchen
- Oven
- Range
- Built-In Microwave
- Dishwasher
- Laminate Countertops
- Disposal
Flooring
- Carpet
- Ceramic Tile
Bedrooms and Bathrooms
- 3 Bedrooms
- Primary Bedroom Suite
- Split Bedroom Floorplan
- Walk-In Closet
- 2 Full Bathrooms
- Dual Sinks
- Secondary Bathroom Jetted Tub
- Bathtub with Shower
- Separate Shower
Laundry
- Dryer
- Washer
Home Security
- Home Security System
- Fire and Smoke Detector
Pool
- In Ground Pool
- Pool is Self Cleaning
- Screen Enclosure
Outdoor Features
- Shed
Schools
- Central Ridge Elementary School
- Crystal River Middle School
- Crystal River High School
Utilities
- Central Heating and Cooling System
- Heat Pump System
- Septic Tank
- High Speed Internet
- Satellite Dish
Community Details
Overview
- Pine Ridge Subdivision
Amenities
- Shops
- Clubhouse
Recreation
- Golf Course Community
- Tennis Courts
- Shuffleboard Court
- Community Playground
- Fitness Center
Ownership History
Purchase Details
Home Financials for this Owner
Home Financials are based on the most recent Mortgage that was taken out on this home.Purchase Details
Home Financials for this Owner
Home Financials are based on the most recent Mortgage that was taken out on this home.Purchase Details
Purchase Details
Purchase Details
Purchase Details
Purchase Details
Purchase Details
Similar Homes in Beverly Hills, FL
Home Values in the Area
Average Home Value in this Area
Purchase History
| Date | Type | Sale Price | Title Company |
|---|---|---|---|
| Warranty Deed | $400,000 | Compass Title | |
| Warranty Deed | $400,000 | Compass Title | |
| Warranty Deed | $163,000 | Souther Security Title Servi | |
| Interfamily Deed Transfer | -- | Attorney | |
| Deed | $100 | -- | |
| Interfamily Deed Transfer | -- | None Available | |
| Deed | $100 | -- | |
| Warranty Deed | $159,000 | Central Ridge Title Ltd | |
| Deed | $12,500 | -- |
Mortgage History
| Date | Status | Loan Amount | Loan Type |
|---|---|---|---|
| Open | $320,000 | New Conventional | |
| Closed | $320,000 | New Conventional | |
| Previous Owner | $168,379 | VA |
Property History
| Date | Event | Price | Change | Sq Ft Price |
|---|---|---|---|---|
| 02/28/2025 02/28/25 | Sold | $400,000 | 0.0% | $195 / Sq Ft |
| 02/28/2025 02/28/25 | For Sale | $400,000 | +145.4% | $195 / Sq Ft |
| 01/17/2025 01/17/25 | Pending | -- | -- | -- |
| 08/17/2012 08/17/12 | Sold | $163,000 | -8.4% | $80 / Sq Ft |
| 07/18/2012 07/18/12 | Pending | -- | -- | -- |
| 01/16/2012 01/16/12 | For Sale | $178,000 | -- | $87 / Sq Ft |
Tax History Compared to Growth
Tax History
| Year | Tax Paid | Tax Assessment Tax Assessment Total Assessment is a certain percentage of the fair market value that is determined by local assessors to be the total taxable value of land and additions on the property. | Land | Improvement |
|---|---|---|---|---|
| 2024 | $2,568 | $207,432 | -- | -- |
| 2023 | $2,568 | $201,390 | $0 | $0 |
| 2022 | $2,402 | $195,524 | $0 | $0 |
| 2021 | $2,305 | $189,829 | $0 | $0 |
| 2020 | $1,822 | $210,185 | $18,400 | $191,785 |
| 2019 | $1,797 | $194,820 | $18,110 | $176,710 |
| 2018 | $1,770 | $169,960 | $15,520 | $154,440 |
| 2017 | $1,762 | $148,476 | $16,890 | $131,586 |
| 2016 | $1,782 | $145,422 | $14,190 | $131,232 |
| 2015 | $1,807 | $144,411 | $13,670 | $130,741 |
| 2014 | $1,813 | $141,420 | $17,506 | $123,914 |
Agents Affiliated with this Home
-
Stellar Non-Member Agent
S
Seller's Agent in 2025
Stellar Non-Member Agent
FL_MFRMLS
-
Andrea Monsalve

Buyer's Agent in 2025
Andrea Monsalve
LPT REALTY, LLC
(407) 572-5441
37 Total Sales
-
G
Seller's Agent in 2012
Geila English
RE/MAX
Map
Source: REALTORS® Association of Citrus County
MLS Number: 353210
APN: 18E-17S-32-0030-02980-0020
- 2314 W Perchwood Dr
- 4339 N Canarywood Terrace
- 4329 N Elkcam Blvd
- 3256 W Brazilnut Rd
- 3150 W Mustang Blvd
- 4600 N Ficus Dr
- 4774 N Butternut Ave
- 3510 W Cogwood Cir Unit 3
- 4681 N Elkcam Blvd
- 3252 W Birds Nest Dr
- 4268 N Pine Valley Loop
- 4805 N Capistrano Loop
- 4675 N Ficus Dr
- 2941 W Beamwood Dr
- 2897 W Mustang Blvd
- 3944 N Pine Valley Loop
- 4601 N Baywood Dr
- 2978 W Beamwood Dr
- 4963 N Elkcam Blvd
- 5050 N Coconut Terrace
