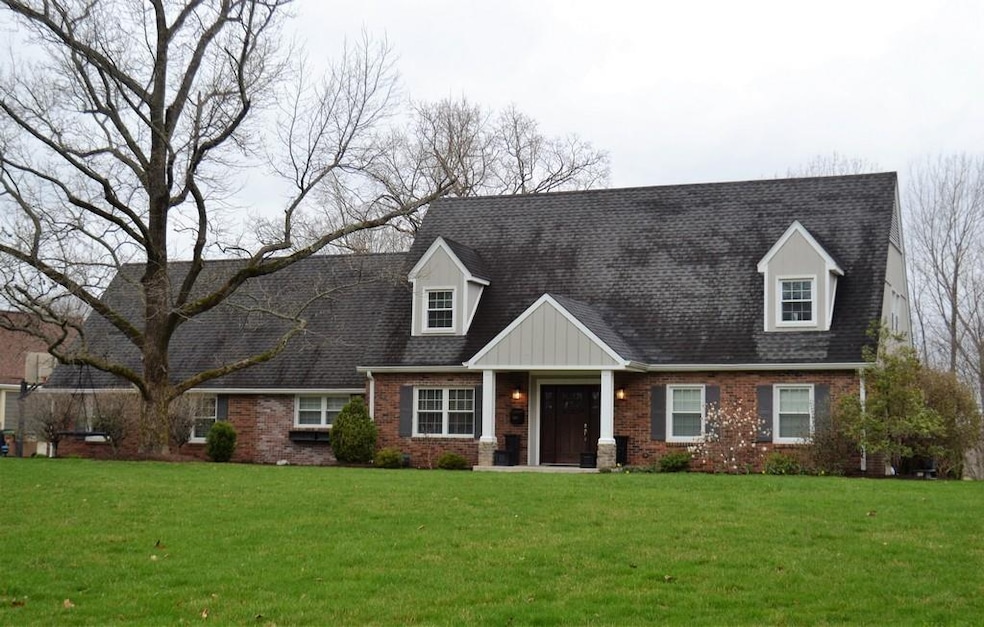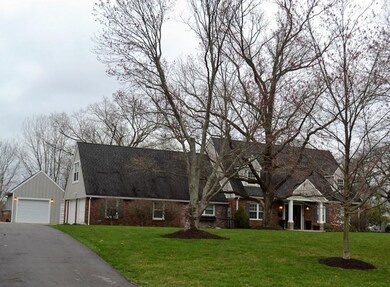
4380 N Riverside Dr Columbus, IN 47203
Highlights
- Vaulted Ceiling
- Traditional Architecture
- Formal Dining Room
- Columbus North High School Rated A
- Wood Flooring
- Built-in Bookshelves
About This Home
As of May 2022Stunning sunsets and vistas await! Located on the rarely available bluff side of the
street, this nearly 4800sf 4Bed 3.5Bath home has been redesigned with amazing
spaces & incredible features. A custom rebuild from the outside in, nothing has been
left undone. The list of updates includes every surface, appliance, window, door, light
fixture & room. Additions to the spaces include designer master suite on the main,
secluded luxurious bonus room, decked out mud room & detached finished garage.
Words can’t describe nor pictures do justice to the delightful attention to detail. Finish
your tour with the best view in town, on the new entertainer’s dream pergola covered
patio with seasonal kitchen. Hurry!
Last Agent to Sell the Property
Leigh Burchyett
Berkshire Hathaway Home Listed on: 03/30/2022
Co-Listed By
Michael Burchyett
Berkshire Hathaway Home
Last Buyer's Agent
Janet Haight
CENTURY 21 Breeden REALTORS®

Home Details
Home Type
- Single Family
Est. Annual Taxes
- $5,040
Year Built
- Built in 1970
Lot Details
- 0.76 Acre Lot
- Sprinkler System
Parking
- 3 Car Garage
- Driveway
Home Design
- Traditional Architecture
- Brick Exterior Construction
- Block Foundation
- Wood Siding
Interior Spaces
- 2-Story Property
- Built-in Bookshelves
- Vaulted Ceiling
- Self Contained Fireplace Unit Or Insert
- Gas Log Fireplace
- Fireplace Features Masonry
- Vinyl Clad Windows
- Family Room with Fireplace
- Formal Dining Room
- Attic Access Panel
- Monitored
Kitchen
- Oven
- Gas Cooktop
- Range Hood
- Warming Drawer
- Microwave
- Dishwasher
- Disposal
Flooring
- Wood
- Carpet
Bedrooms and Bathrooms
- 4 Bedrooms
- Walk-In Closet
Laundry
- Dryer
- Washer
Finished Basement
- Partial Basement
- Sump Pump
- Basement Lookout
Outdoor Features
- Outdoor Gas Grill
Utilities
- Forced Air Heating and Cooling System
- Heating System Uses Gas
- Programmable Thermostat
- Gas Water Heater
Community Details
- River Acres Subdivision
Listing and Financial Details
- Assessor Parcel Number 039501420000600005
Ownership History
Purchase Details
Home Financials for this Owner
Home Financials are based on the most recent Mortgage that was taken out on this home.Purchase Details
Home Financials for this Owner
Home Financials are based on the most recent Mortgage that was taken out on this home.Similar Homes in Columbus, IN
Home Values in the Area
Average Home Value in this Area
Purchase History
| Date | Type | Sale Price | Title Company |
|---|---|---|---|
| Deed | $749,900 | First American Title Insurance | |
| Warranty Deed | -- | First American Title |
Property History
| Date | Event | Price | Change | Sq Ft Price |
|---|---|---|---|---|
| 05/10/2022 05/10/22 | Sold | $749,900 | 0.0% | $158 / Sq Ft |
| 04/01/2022 04/01/22 | Pending | -- | -- | -- |
| 04/01/2022 04/01/22 | For Sale | $749,900 | +131.1% | $158 / Sq Ft |
| 12/06/2017 12/06/17 | Sold | $324,500 | -14.4% | $77 / Sq Ft |
| 11/13/2017 11/13/17 | Pending | -- | -- | -- |
| 09/08/2017 09/08/17 | Price Changed | $379,000 | -5.0% | $90 / Sq Ft |
| 07/13/2017 07/13/17 | Price Changed | $399,000 | -7.0% | $95 / Sq Ft |
| 04/27/2017 04/27/17 | Price Changed | $429,000 | -4.5% | $102 / Sq Ft |
| 01/31/2017 01/31/17 | For Sale | $449,000 | -- | $107 / Sq Ft |
Tax History Compared to Growth
Tax History
| Year | Tax Paid | Tax Assessment Tax Assessment Total Assessment is a certain percentage of the fair market value that is determined by local assessors to be the total taxable value of land and additions on the property. | Land | Improvement |
|---|---|---|---|---|
| 2024 | $6,834 | $597,900 | $99,100 | $498,800 |
| 2023 | $6,362 | $537,900 | $99,100 | $438,800 |
| 2022 | $5,529 | $463,100 | $99,100 | $364,000 |
| 2021 | $5,163 | $428,000 | $99,100 | $328,900 |
| 2020 | $5,040 | $417,700 | $99,100 | $318,600 |
| 2019 | $4,548 | $405,900 | $99,100 | $306,800 |
| 2018 | $4,355 | $309,200 | $99,100 | $210,100 |
| 2017 | $3,226 | $293,900 | $66,000 | $227,900 |
| 2016 | $3,110 | $282,500 | $66,000 | $216,500 |
| 2014 | $3,123 | $278,500 | $66,000 | $212,500 |
Agents Affiliated with this Home
-
M
Seller Co-Listing Agent in 2022
Michael Burchyett
Berkshire Hathaway Home
-
J
Buyer's Agent in 2022
Janet Haight
CENTURY 21 Breeden REALTORS®
-

Seller's Agent in 2017
Holly Downey
Carpenter, REALTORS®
(812) 343-9570
77 Total Sales
-

Buyer's Agent in 2017
Leigh Burchyett
Berkshire Hathaway Home
(812) 350-3365
214 Total Sales
Map
Source: MIBOR Broker Listing Cooperative®
MLS Number: 21846448
APN: 03-95-01-420-000.600-005
- 4335 River Rd
- 4376 Red Hawk Ct
- 4224 River Rd
- 650 North St
- 4008 Washington St
- 1127 Junco Dr
- 4675 N Riverside Dr
- 1036 Goldfinch Rd
- 3705 River Rd
- 3630 Deerfield Place
- 0 River Rd
- 3632 Mockingbird Dr
- 961 Parkside Dr
- 1441 Hunter Place
- 3422 Sycamore Dr
- 1332 Rocky Ford Rd
- 3365 Riverside Dr
- 3410 Westenedge Dr
- 1707 Rocky Ford Rd
- 2060 Pawnee Ct E

