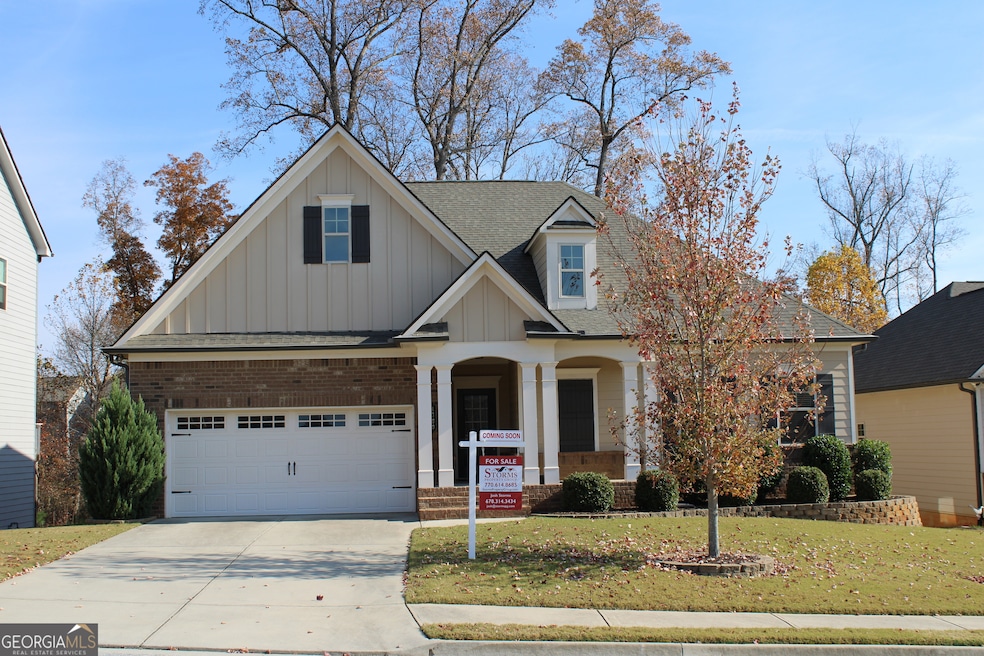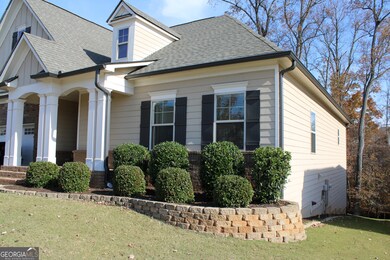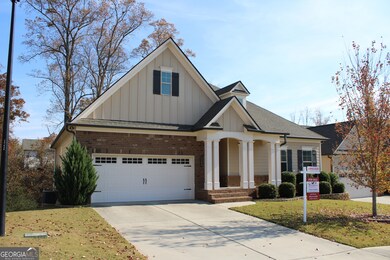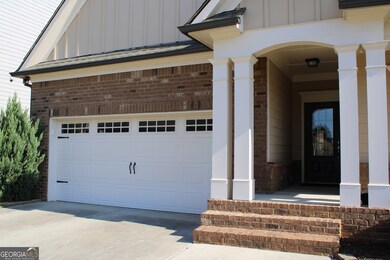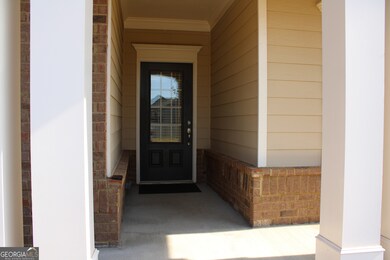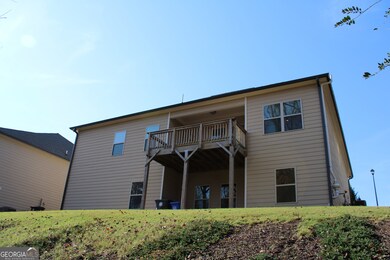4380 Rockrose Green Way Gainesville, GA 30504
Mundy Mill NeighborhoodEstimated payment $2,838/month
Highlights
- Deck
- Private Lot
- Solid Surface Countertops
- Contemporary Architecture
- Partially Wooded Lot
- Community Pool
About This Home
Step into this beautifully maintained 3-bedroom, 2-bath ranch-style home that offers comfort, style, and tranquility. Featuring neutral tones throughout, the interior feels fresh and modern, complemented by upgraded luxury vinyl plank flooring and a cozy gas log fireplace in the open-concept family room. The oversized master suite provides ample space and a generous walk-in closet, perfect for your storage needs. Step outside to a large private deck that overlooks a serene backyard oasis-complete with a gently flowing stream and frequent visits from deer and other wildlife. Mature trees offer natural privacy, and gutter guards ensure easy maintenance year-round. This home also includes a full unfinished basement, offering endless possibilities for expansion, customization, or additional storage. Enjoy all the amenities Mundy Mill has to offer, including swimming pools, tennis courts, playgrounds, and a party pavilion-ideal for gatherings with family and friends. Families will appreciate the proximity to Mundy Mill Arts Academy elementary school, just a few blocks away. Plus, a brand-new Kroger Marketplace is set to open less than a mile away on Millside Parkway within the year. Don't miss this opportunity to settle into a home that has it all-space, nature, community, and convenience. Move in just in time to enjoy the holidays! Seller is a licensed real estate agent and owner. Agent is related to Seller.
Home Details
Home Type
- Single Family
Est. Annual Taxes
- $2,378
Year Built
- Built in 2019
Lot Details
- 6,970 Sq Ft Lot
- Home fronts a stream
- Private Lot
- Sloped Lot
- Partially Wooded Lot
HOA Fees
- $57 Monthly HOA Fees
Home Design
- Contemporary Architecture
- Slab Foundation
- Composition Roof
- Concrete Siding
- Stone Siding
- Stone
Interior Spaces
- 1-Story Property
- Ceiling Fan
- Gas Log Fireplace
- Entrance Foyer
- Family Room
- Living Room with Fireplace
- Unfinished Basement
- Stubbed For A Bathroom
- Pull Down Stairs to Attic
Kitchen
- Oven or Range
- Microwave
- Dishwasher
- Kitchen Island
- Solid Surface Countertops
Flooring
- Carpet
- Laminate
- Tile
Bedrooms and Bathrooms
- 3 Main Level Bedrooms
- Walk-In Closet
- 2 Full Bathrooms
Laundry
- Laundry Room
- Laundry in Hall
Outdoor Features
- Deck
- Porch
Schools
- Mundy Mill Elementary School
- Gainesville West Middle School
- Gainesville High School
Utilities
- Central Heating and Cooling System
- Underground Utilities
- High Speed Internet
- Phone Available
- Cable TV Available
Community Details
Overview
- $1,250 Initiation Fee
- Association fees include ground maintenance, reserve fund, swimming, tennis
- Mundy Mill Subdivision
Recreation
- Tennis Courts
- Community Playground
- Community Pool
- Park
Map
Home Values in the Area
Average Home Value in this Area
Tax History
| Year | Tax Paid | Tax Assessment Tax Assessment Total Assessment is a certain percentage of the fair market value that is determined by local assessors to be the total taxable value of land and additions on the property. | Land | Improvement |
|---|---|---|---|---|
| 2024 | $2,282 | $174,120 | $28,800 | $145,320 |
| 2023 | $646 | $178,400 | $24,800 | $153,600 |
| 2022 | $686 | $147,560 | $24,000 | $123,560 |
| 2021 | $619 | $122,800 | $16,000 | $106,800 |
| 2020 | $2,116 | $70,400 | $20,000 | $50,400 |
Property History
| Date | Event | Price | List to Sale | Price per Sq Ft | Prior Sale |
|---|---|---|---|---|---|
| 11/15/2025 11/15/25 | For Sale | $490,000 | +62.3% | $258 / Sq Ft | |
| 05/22/2020 05/22/20 | Sold | $301,989 | -1.6% | $159 / Sq Ft | View Prior Sale |
| 05/01/2020 05/01/20 | Pending | -- | -- | -- | |
| 02/05/2020 02/05/20 | Price Changed | $306,989 | +0.7% | $161 / Sq Ft | |
| 01/22/2020 01/22/20 | Price Changed | $304,989 | +1.7% | $160 / Sq Ft | |
| 10/16/2019 10/16/19 | For Sale | $300,000 | -- | $158 / Sq Ft |
Purchase History
| Date | Type | Sale Price | Title Company |
|---|---|---|---|
| Limited Warranty Deed | $301,989 | -- |
Mortgage History
| Date | Status | Loan Amount | Loan Type |
|---|---|---|---|
| Open | $286,889 | New Conventional |
Source: Georgia MLS
MLS Number: 10630255
APN: 08-00024-05-317
- 4344 Rockrose Green Way
- 4337 Rockrose Green Way
- 4405 Chestnut Oak Way SW
- 4416 Birch Meadow Trail
- 4636 Silver Oak Dr SW
- 4554 Silver Oak Dr SW
- 4501 Silver Oak Dr SW
- 4357 Birch Meadow Trail
- 4474 Big Rock Ridge Trail
- 4248 Box Elder Path
- 4319 Box Elder Path
- 4219 Box Elder Path
- Jasmine Plan at The Grove At Mundy Mill
- Jade I Plan at The Grove At Mundy Mill
- Jade II Plan at The Grove At Mundy Mill
- 4245 Pearhaven Ln SW
- 5295 Way Unit 181
- 5287 Magnolia Place Unit 179
- 4353 Rockrose Green Way
- 4453 Mill Oak Way SW
- 4549 Cypress Park Dr
- 4553 Cypress Park Dr
- 4226 Swamp Cypress Trail
- 4582 Cypress Park Dr
- 4632 Cypress Park Dr
- 4518 Hidden Creek Dr
- 4671 Cypress Park Dr
- 3705 Prospect Point Dr
- 4731 Sweet Water Dr
- 4945 Cottonwood Trail
- 3619 Canyon Springs Dr
- 2745 Campus Pointe Cir
- 3730 Old Flowery Bra Rd Unit H3
- 4000 Mill Spring Cir SW
- 4000 Mill Spring Cir SW Unit 4811
- 4000 Mill Spring Cir SW Unit 4918
- 4000 Mill Spring Cir SW Unit 4433
- 3805 Hilldale Rd
