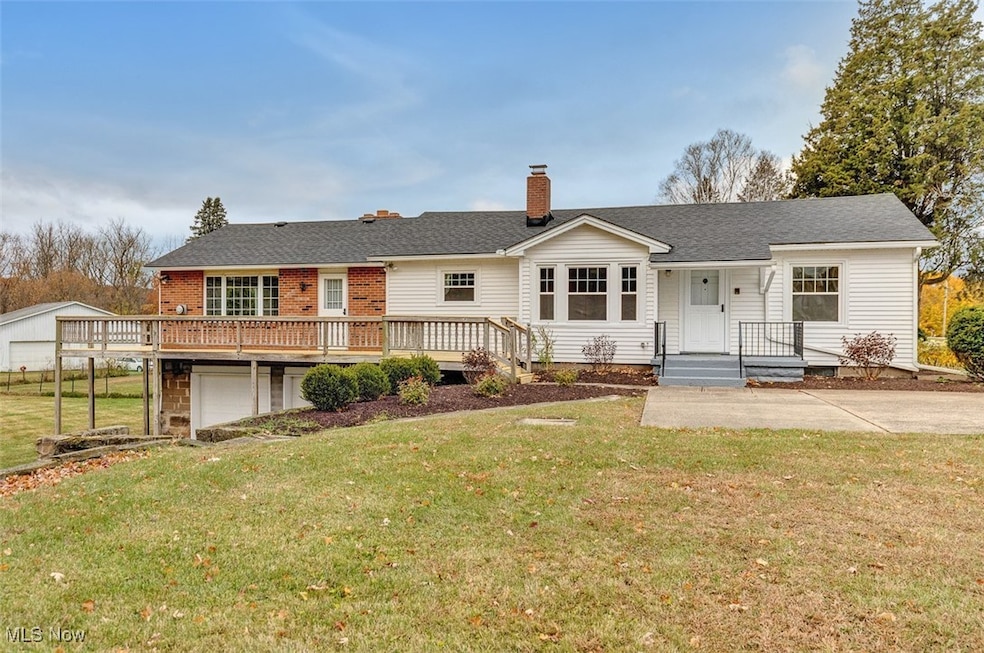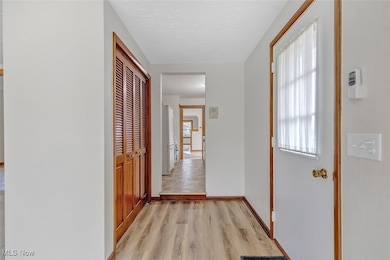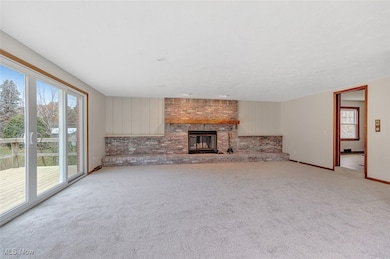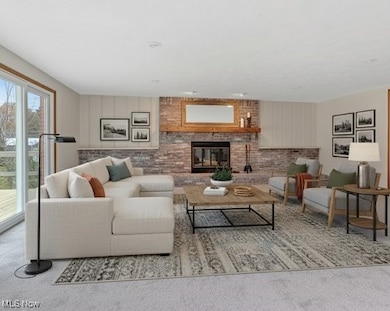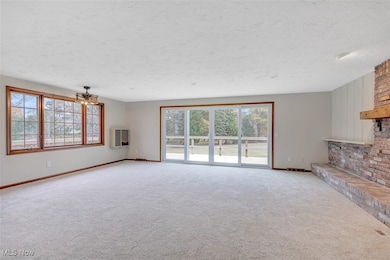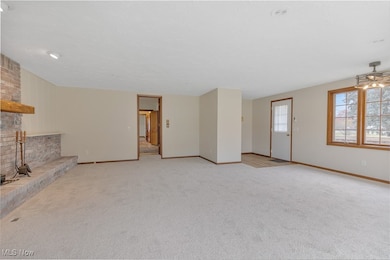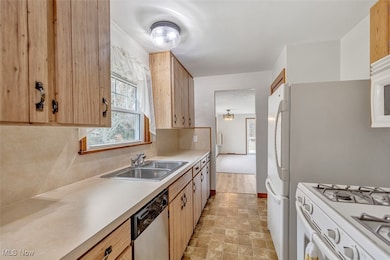43800 Middle Ridge Rd Lorain, OH 44053
Estimated payment $1,600/month
Highlights
- Very Popular Property
- Deck
- Wrap Around Porch
- 1.48 Acre Lot
- No HOA
- 2 Car Attached Garage
About This Home
This beautifully updated 2-bedroom, 1-bath ranch at 43800 Middle Ridge Road offers the perfect blend of peaceful country living with convenient access to I-90. Situated on nearly 1.5 acres in the desirable Amherst school district, this 1,664 sq ft move-in ready home has been completely refreshed with extensive 2025 upgrades and is ready for its new owners. The sellers have spared no expense transforming this home! A brand new roof with power vent, new windows throughout plus a new sliding glass door, new furnace, central air, hot water tank, and humidifier mean you'll enjoy modern comfort and efficiency from day one. Fresh paint throughout, new carpeting in the family room, beautifully refinished hardwood floors, updated lighting fixtures, and refinished woodwork including all window and door frames create that pristine, move-in ready feel you've been searching for. The family room is the heart of this home, featuring a grand whitewashed fireplace and stunning views of your private 1.48 acres through the new sliding glass door. The main bedroom offers his and hers closets for plenty of storage space. The galley kitchen comes complete with all appliances including refrigerator, stove, microwave, and dishwasher. Step outside to enjoy your morning coffee on the refurbished wraparound deck overlooking fresh landscaping and nearly 1.5 acres of your own private retreat. The 2-car attached garage and paved parking pad offer ultimate convenience. Quick access to I-90 makes commuting a breeze while maintaining that peaceful country-like setting you crave. This is more than a house, it's your opportunity to own a completely updated home where you can simply unpack and start living your best life. Schedule your showing today before it's gone!
Listing Agent
Keller Williams Elevate Brokerage Email: sophiahernandezortiz@gmail.com, 440-752-5544 License #2015003066 Listed on: 11/10/2025

Home Details
Home Type
- Single Family
Est. Annual Taxes
- $3,385
Year Built
- Built in 1942
Lot Details
- 1.48 Acre Lot
- Open Lot
- Back Yard
Parking
- 2 Car Attached Garage
- Parking Pad
- Garage Door Opener
- Driveway
Home Design
- Combination Foundation
- Block Foundation
- Fiberglass Roof
- Asphalt Roof
- Vinyl Siding
Interior Spaces
- 1,664 Sq Ft Home
- 1-Story Property
- Built-In Features
- Bookcases
- Woodwork
- Ceiling Fan
- Wood Burning Fireplace
- Heatilator
- Double Pane Windows
- Insulated Windows
- Entrance Foyer
- Family Room with Fireplace
- Unfinished Basement
- Laundry in Basement
Kitchen
- Range
- Microwave
- Dishwasher
Bedrooms and Bathrooms
- 2 Main Level Bedrooms
- Dual Closets
- 1 Full Bathroom
Laundry
- Dryer
- Washer
Accessible Home Design
- Grip-Accessible Features
Outdoor Features
- Deck
- Wrap Around Porch
Utilities
- Forced Air Heating and Cooling System
- Heating System Uses Gas
- Septic Tank
Community Details
- No Home Owners Association
- Amherst Subdivision
Listing and Financial Details
- Assessor Parcel Number 05-00-078-000-029
Map
Home Values in the Area
Average Home Value in this Area
Tax History
| Year | Tax Paid | Tax Assessment Tax Assessment Total Assessment is a certain percentage of the fair market value that is determined by local assessors to be the total taxable value of land and additions on the property. | Land | Improvement |
|---|---|---|---|---|
| 2024 | $3,385 | $78,785 | $22,194 | $56,592 |
| 2023 | $2,681 | $52,143 | $20,244 | $31,899 |
| 2022 | $2,619 | $52,143 | $20,244 | $31,899 |
| 2021 | $2,583 | $52,143 | $20,244 | $31,899 |
| 2020 | $2,425 | $43,380 | $16,840 | $26,540 |
| 2019 | $2,379 | $43,380 | $16,840 | $26,540 |
| 2018 | $2,389 | $43,380 | $16,840 | $26,540 |
| 2017 | $2,587 | $46,040 | $16,550 | $29,490 |
| 2016 | $2,606 | $46,040 | $16,550 | $29,490 |
| 2015 | $2,598 | $46,040 | $16,550 | $29,490 |
| 2014 | $2,494 | $44,260 | $15,910 | $28,350 |
| 2013 | $2,501 | $44,260 | $15,910 | $28,350 |
Property History
| Date | Event | Price | List to Sale | Price per Sq Ft |
|---|---|---|---|---|
| 11/10/2025 11/10/25 | For Sale | $250,000 | -- | $150 / Sq Ft |
Purchase History
| Date | Type | Sale Price | Title Company |
|---|---|---|---|
| Warranty Deed | -- | None Listed On Document | |
| Interfamily Deed Transfer | -- | Truetitle |
Source: MLS Now
MLS Number: 5170866
APN: 05-00-078-000-029
- 0 Allandale Dr
- 724 Hampshire Ct
- 43304 Dellefield Rd
- 6328 Baldwin Blvd
- 7007 Hidden Valley Dr
- 752 Trails End Dr
- 574 Fieldstone Dr
- 45305 N Ridge Rd
- 7325 Hidden Glen Dr
- 45200 Middle Ridge Rd
- 6394 Balsam Dr
- 5540 Virginia Dr
- 42937 Crestlane Dr
- V/L N Ridge Rd
- 42820 Dellefield Rd
- 359 Rockridge Dr
- 117 Caesars Cir
- 8 Riviera Ave
- 127 Tropicana Ave
- 60 Flamingo Ave
- 1235-1331 Shaffer Dr
- 1300-1320 Shaffer Dr
- 5001 Oberlin Ave Unit 2
- 4809-4519 Ashland Ave
- 1120 Red Thimbleberry Dr
- 4422 Princess Anne Ct
- 1027 Tower Blvd
- 5401 N Pointe Pkwy
- 1100 Oakwood Dr
- 275 Cornell Ave
- 4025 Kenyon Ave
- 4238 Laurel Rd
- 1952-1960 Fowl Rd
- 207 W 29th St
- 4619 Erhart Dr
- 956 S Central Dr
- 230 Brunswick Dr
- 103 Cheshire Dr
- 2634 Apple Ave
- 2604 Meister Rd
