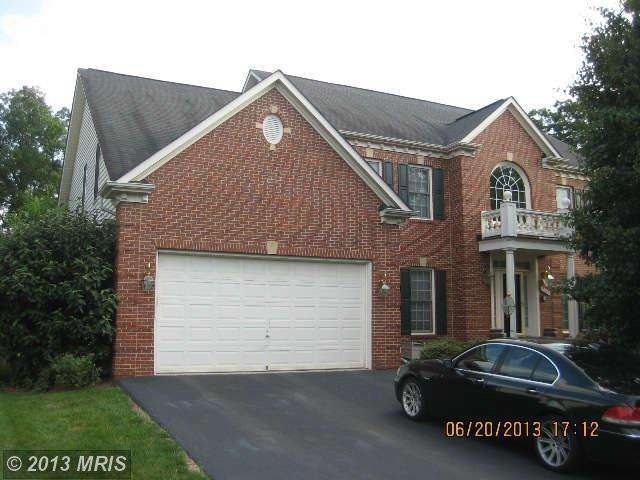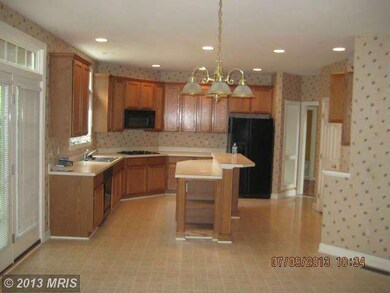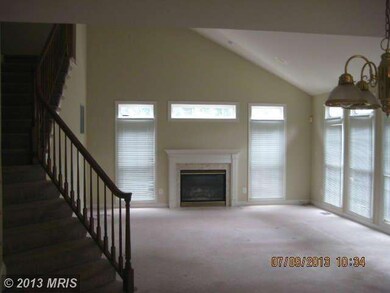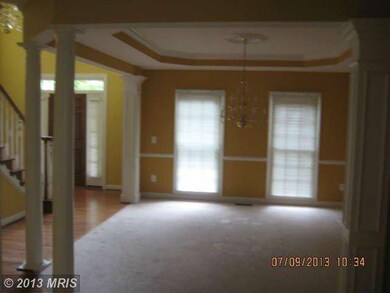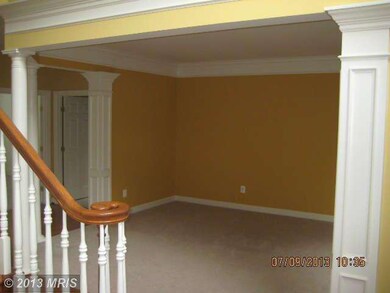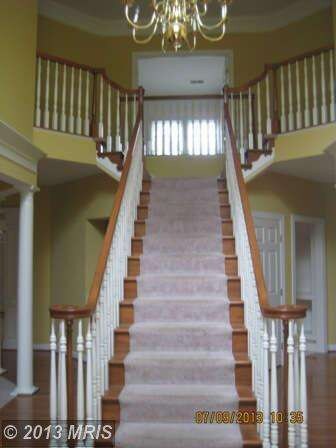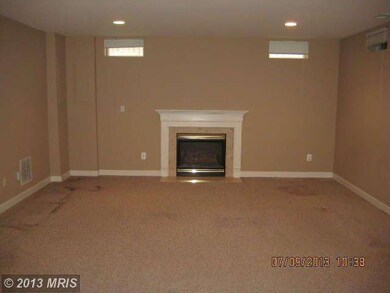
43801 Timberbrooke Place Ashburn, VA 20147
Highlights
- Eat-In Gourmet Kitchen
- Open Floorplan
- Deck
- Cedar Lane Elementary School Rated A
- Colonial Architecture
- Two Story Ceilings
About This Home
As of May 2021Bank Owned**All Contracts /offers are subject to IndyMac banks senior management approval and any offers or counter offers by IndyMac bank are not binding unless the entire agreement is ratified by all parties. $75 Doc. fee paid by buyers at closing **Large 5 Br. 4.5 Ba colonial with two car gar. full fin. basement with full bath and room**screen porch and deck***
Home Details
Home Type
- Single Family
Est. Annual Taxes
- $8,132
Year Built
- Built in 2000
Lot Details
- 0.39 Acre Lot
- Property is Fully Fenced
- Property is in very good condition
HOA Fees
- $60 Monthly HOA Fees
Parking
- 2 Car Attached Garage
- Driveway
Home Design
- Colonial Architecture
- Brick Exterior Construction
- Asphalt Roof
Interior Spaces
- 3,860 Sq Ft Home
- Property has 3 Levels
- Open Floorplan
- Two Story Ceilings
- 2 Fireplaces
- Fireplace With Glass Doors
- Screen For Fireplace
- Double Pane Windows
- Family Room Off Kitchen
- Dining Area
- Wood Flooring
Kitchen
- Eat-In Gourmet Kitchen
- Breakfast Area or Nook
- <<builtInOvenToken>>
- Gas Oven or Range
- Cooktop<<rangeHoodToken>>
- <<microwave>>
- Dishwasher
- Disposal
Bedrooms and Bathrooms
- 5 Bedrooms
- En-Suite Bathroom
- 4.5 Bathrooms
Finished Basement
- Walk-Out Basement
- Basement Fills Entire Space Under The House
- Rear Basement Entry
Outdoor Features
- Deck
- Enclosed patio or porch
Utilities
- Forced Air Heating and Cooling System
- Vented Exhaust Fan
- Natural Gas Water Heater
- Cable TV Available
Listing and Financial Details
- Tax Lot 3
- Assessor Parcel Number 086269938000
Ownership History
Purchase Details
Home Financials for this Owner
Home Financials are based on the most recent Mortgage that was taken out on this home.Purchase Details
Home Financials for this Owner
Home Financials are based on the most recent Mortgage that was taken out on this home.Purchase Details
Home Financials for this Owner
Home Financials are based on the most recent Mortgage that was taken out on this home.Similar Homes in Ashburn, VA
Home Values in the Area
Average Home Value in this Area
Purchase History
| Date | Type | Sale Price | Title Company |
|---|---|---|---|
| Warranty Deed | $880,000 | Vesta Settlements Llc | |
| Special Warranty Deed | $665,000 | -- | |
| Deed | $417,565 | -- |
Mortgage History
| Date | Status | Loan Amount | Loan Type |
|---|---|---|---|
| Open | $90,000 | Credit Line Revolving | |
| Open | $822,375 | Purchase Money Mortgage | |
| Previous Owner | $390,000 | Adjustable Rate Mortgage/ARM | |
| Previous Owner | $17,000 | New Conventional | |
| Previous Owner | $334,000 | No Value Available |
Property History
| Date | Event | Price | Change | Sq Ft Price |
|---|---|---|---|---|
| 07/19/2025 07/19/25 | Pending | -- | -- | -- |
| 07/16/2025 07/16/25 | Price Changed | $1,315,000 | -3.9% | $247 / Sq Ft |
| 07/02/2025 07/02/25 | Price Changed | $1,369,000 | -2.2% | $257 / Sq Ft |
| 06/25/2025 06/25/25 | For Sale | $1,400,000 | 0.0% | $263 / Sq Ft |
| 06/01/2025 06/01/25 | Off Market | $1,400,000 | -- | -- |
| 05/16/2025 05/16/25 | For Sale | $1,400,000 | 0.0% | $263 / Sq Ft |
| 06/30/2023 06/30/23 | Rented | $5,100 | +2.0% | -- |
| 06/26/2023 06/26/23 | Under Contract | -- | -- | -- |
| 06/01/2023 06/01/23 | For Rent | $5,000 | 0.0% | -- |
| 05/03/2021 05/03/21 | Sold | $880,000 | +1.2% | $136 / Sq Ft |
| 03/15/2021 03/15/21 | Pending | -- | -- | -- |
| 03/12/2021 03/12/21 | For Sale | $869,990 | 0.0% | $134 / Sq Ft |
| 10/24/2017 10/24/17 | Rented | $3,000 | -18.9% | -- |
| 10/24/2017 10/24/17 | Under Contract | -- | -- | -- |
| 10/10/2017 10/10/17 | For Rent | $3,700 | -2.6% | -- |
| 11/20/2013 11/20/13 | Rented | $3,800 | +11.8% | -- |
| 11/20/2013 11/20/13 | Under Contract | -- | -- | -- |
| 11/01/2013 11/01/13 | For Rent | $3,400 | 0.0% | -- |
| 10/25/2013 10/25/13 | Sold | $665,000 | -4.9% | $172 / Sq Ft |
| 09/13/2013 09/13/13 | Pending | -- | -- | -- |
| 08/21/2013 08/21/13 | Price Changed | $699,000 | -4.1% | $181 / Sq Ft |
| 07/25/2013 07/25/13 | For Sale | $729,000 | -- | $189 / Sq Ft |
Tax History Compared to Growth
Tax History
| Year | Tax Paid | Tax Assessment Tax Assessment Total Assessment is a certain percentage of the fair market value that is determined by local assessors to be the total taxable value of land and additions on the property. | Land | Improvement |
|---|---|---|---|---|
| 2024 | $9,645 | $1,115,040 | $358,900 | $756,140 |
| 2023 | $9,384 | $1,072,500 | $358,900 | $713,600 |
| 2022 | $8,766 | $984,970 | $323,900 | $661,070 |
| 2021 | $8,163 | $832,950 | $268,900 | $564,050 |
| 2020 | $8,243 | $796,470 | $223,900 | $572,570 |
| 2019 | $8,563 | $819,420 | $223,900 | $595,520 |
| 2018 | $8,632 | $795,590 | $223,900 | $571,690 |
| 2017 | $8,674 | $771,050 | $223,900 | $547,150 |
| 2016 | $8,446 | $737,630 | $0 | $0 |
| 2015 | $8,522 | $526,940 | $0 | $526,940 |
| 2014 | $8,337 | $517,290 | $0 | $517,290 |
Agents Affiliated with this Home
-
Jeddie Busch

Seller's Agent in 2025
Jeddie Busch
Compass
(571) 577-2648
9 in this area
153 Total Sales
-
Jeff Busch
J
Seller Co-Listing Agent in 2025
Jeff Busch
Compass
(571) 439-4396
-
Anup Kumar
A
Seller's Agent in 2023
Anup Kumar
Tharseo, LLC.
(703) 717-8509
4 in this area
29 Total Sales
-
Monica Franco
M
Buyer's Agent in 2023
Monica Franco
Keller Williams Capital Properties
(571) 306-8819
-
Mack Ansari
M
Seller's Agent in 2021
Mack Ansari
Ikon Realty - Ashburn
(703) 655-7804
5 in this area
31 Total Sales
-
Ramona Rember

Seller's Agent in 2017
Ramona Rember
EXP Realty, LLC
(571) 243-2753
37 Total Sales
Map
Source: Bright MLS
MLS Number: 1003641110
APN: 086-26-9938
- 43774 Laburnum Square
- 21178 Winding Brook Square
- 21119 Deep Furrow Ct
- 20985 Fowlers Mill Cir
- 21196 Winding Brook Square
- 20977 Fowlers Mill Cir
- 43953 Minthill Terrace
- 21219 Crucible Ct
- 21029 Starflower Way
- 20928 Rootstown Terrace
- 21262 Dubois Ct
- 43858 Grantner Place
- 44035 Rising Sun Terrace
- 20932 Cox Mills Ct
- 21024 Mossy Glen Terrace
- 43584 Blacksmith Square
- 20736 Ashburn Station Place
- 43834 Jenkins Ln
- 21316 Sweet Clover Place
- 20769 Partlows Store Square
