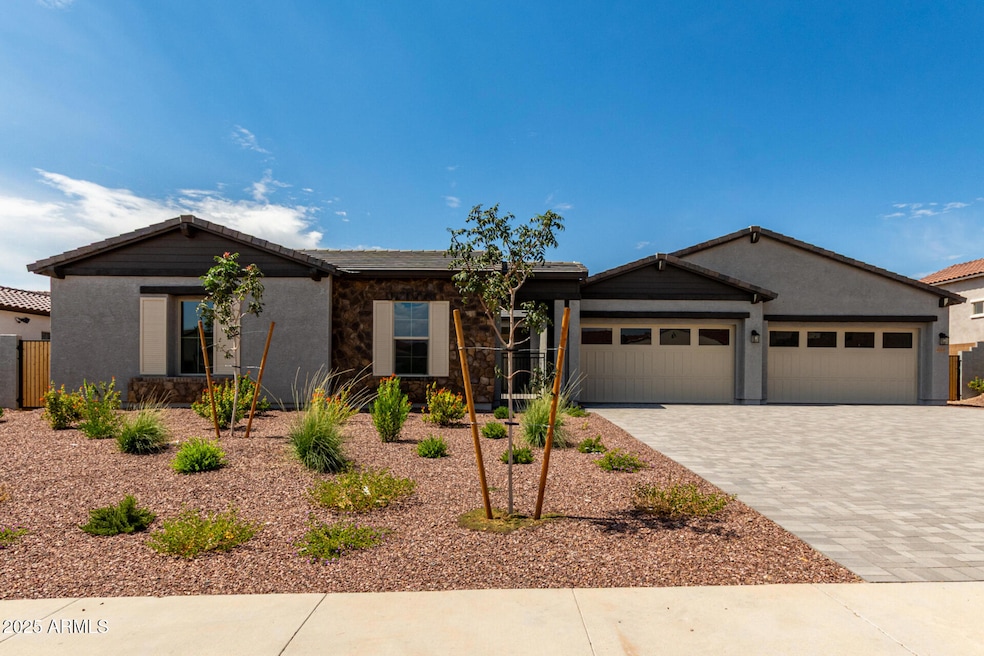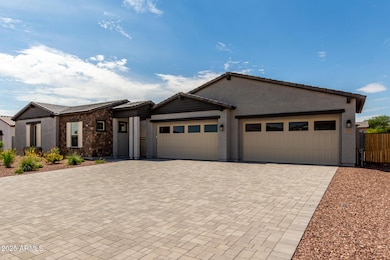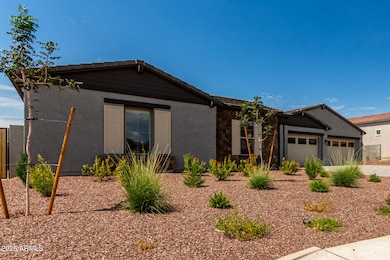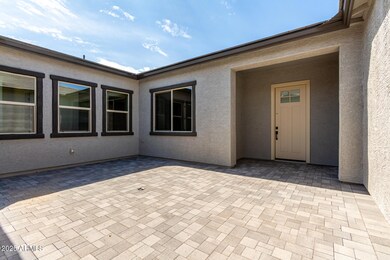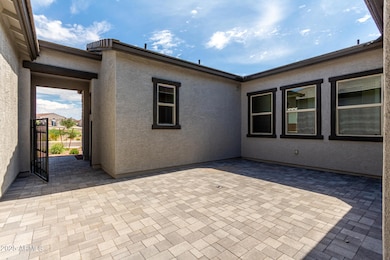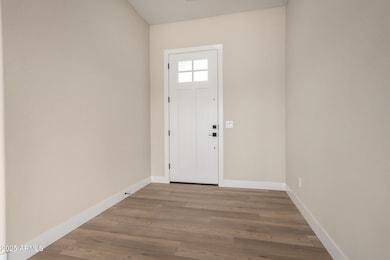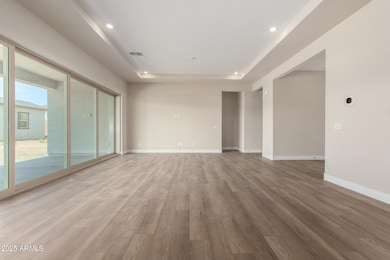
43808 N Acadia Way New River, AZ 85087
Estimated payment $6,434/month
Highlights
- RV Garage
- Mountain View
- Mud Room
- New River Elementary School Rated A-
- Granite Countertops
- Private Yard
About This Home
Experience luxury living in this stunning single-story estate boasting 3,318 sq. ft. of impeccable design. Featuring 4 bedrooms, 3.5 bathrooms, and a 4-car garage, this home combines elegance with functionality. The striking paver driveway and stone-accented elevation set the tone for the refined interiors. Inside, wood floors flow throughout the open floorplan, where a gourmet kitchen anchors the home with a Quartz waterfall island, matching full Quartz backsplash, pot filler, gas cooktop, and abundant storage. The kitchen overlooks the great room, creating a seamless space for entertaining. Additional highlights include a game room, thoughtful mudroom with built-in storage, and built-ins with Quartz countertops in the guest hall. The private owner's suite offers a retreat with a... custom tiled shower with glass enclosure, dual sink vanity, and expansive walk-in closet. A separate guest casita in the backyard provides comfort and privacy with its own full bath and walk-in closet. A dedicated office, huge laundry room with sink and storage, and a spacious fenced backyard ready for customization complete this dream home. Blending sophistication with thoughtful details, this residence delivers the perfect balance of style and convenience.
Home Details
Home Type
- Single Family
Est. Annual Taxes
- $677
Year Built
- Built in 2025
Lot Details
- 0.39 Acre Lot
- Desert faces the front of the property
- Wrought Iron Fence
- Block Wall Fence
- Artificial Turf
- Front Yard Sprinklers
- Sprinklers on Timer
- Private Yard
HOA Fees
- $110 Monthly HOA Fees
Parking
- 4 Car Direct Access Garage
- 5 Open Parking Spaces
- Garage Door Opener
- RV Garage
Home Design
- Wood Frame Construction
- Spray Foam Insulation
- Tile Roof
- Low Volatile Organic Compounds (VOC) Products or Finishes
- Stucco
Interior Spaces
- 3,318 Sq Ft Home
- 1-Story Property
- Ceiling height of 9 feet or more
- Double Pane Windows
- ENERGY STAR Qualified Windows
- Vinyl Clad Windows
- Mud Room
- Mountain Views
Kitchen
- Eat-In Kitchen
- Breakfast Bar
- Gas Cooktop
- Built-In Microwave
- ENERGY STAR Qualified Appliances
- Kitchen Island
- Granite Countertops
Flooring
- Carpet
- Laminate
Bedrooms and Bathrooms
- 4 Bedrooms
- Primary Bathroom is a Full Bathroom
- 3.5 Bathrooms
- Dual Vanity Sinks in Primary Bathroom
- Low Flow Plumbing Fixtures
Laundry
- Laundry Room
- Washer and Dryer Hookup
Accessible Home Design
- Doors with lever handles
- No Interior Steps
Schools
- New River Elementary School
- Sonoran Foothills Middle School
- Boulder Creek High School
Utilities
- Central Air
- Heating unit installed on the ceiling
- Heating System Uses Natural Gas
- High Speed Internet
- Cable TV Available
Additional Features
- ENERGY STAR Qualified Equipment for Heating
- Covered Patio or Porch
Listing and Financial Details
- Home warranty included in the sale of the property
- Tax Lot 10
- Assessor Parcel Number 202-23-635
Community Details
Overview
- Association fees include ground maintenance, street maintenance
- Arroyo Norte Association, Phone Number (602) 957-9191
- Built by William Ryan
- Arroyo Norte Units 8 9 & 10 Subdivision, Orion Floorplan
Recreation
- Community Playground
Map
Home Values in the Area
Average Home Value in this Area
Tax History
| Year | Tax Paid | Tax Assessment Tax Assessment Total Assessment is a certain percentage of the fair market value that is determined by local assessors to be the total taxable value of land and additions on the property. | Land | Improvement |
|---|---|---|---|---|
| 2025 | $689 | $5,758 | $5,758 | -- |
| 2024 | $645 | $5,483 | $5,483 | -- |
| 2023 | $645 | $11,940 | $11,940 | $0 |
| 2022 | $622 | $11,805 | $11,805 | $0 |
| 2021 | $633 | $8,310 | $8,310 | $0 |
Property History
| Date | Event | Price | List to Sale | Price per Sq Ft |
|---|---|---|---|---|
| 11/06/2025 11/06/25 | Pending | -- | -- | -- |
| 08/29/2025 08/29/25 | For Sale | $1,189,312 | -- | $358 / Sq Ft |
Purchase History
| Date | Type | Sale Price | Title Company |
|---|---|---|---|
| Special Warranty Deed | $450,000 | Premier Title Agency |
About the Listing Agent

Whether it is your first real estate transaction or your tenth, you need the knowledge and expertise of an experienced Realtor. As one of the preeminent real estate professionals in my community for over 25 years, I provide the finest service available.
I have been a licensed real estate broker in Arizona and California for over 20 years and have the knowledge and credentials to assist with your selling and buying needs. I am also a member of the Arizona Real Estate Mastermind’s, which
Tim's Other Listings
Source: Arizona Regional Multiple Listing Service (ARMLS)
MLS Number: 6912671
APN: 202-23-635
- 43720 N Acadia Way
- Aqua - Arroyo Norte Plan at The Foothills at Arroyo Norte
- Carina - Arroyo Norte Plan at The Foothills at Arroyo Norte
- Lyra - Arroyo Norte Plan at The Foothills at Arroyo Norte
- Orion - Arroyo Norte Plan at The Foothills at Arroyo Norte
- Tierra - Arroyo Norte Plan at The Foothills at Arroyo Norte
- Vela - Arroyo Norte Plan at The Foothills at Arroyo Norte
- 43832 N Acadia Way
- 43805 N Ericson Ln
- 43814 N Ericson Ln
- 3724 W Lanham Dr
- 3715 W Teresa Dr
- 3740 W Aracely Dr
- 3718 W Bingham Dr
- 3522 W Rivera Dr Unit 4
- 3760 W Lapenna Dr
- 3630 W Rivera Dr Unit 3
- 43308 N Acadia Way Unit 21A
- 43136 N National Trail
- 43416 N Hudson Trail
