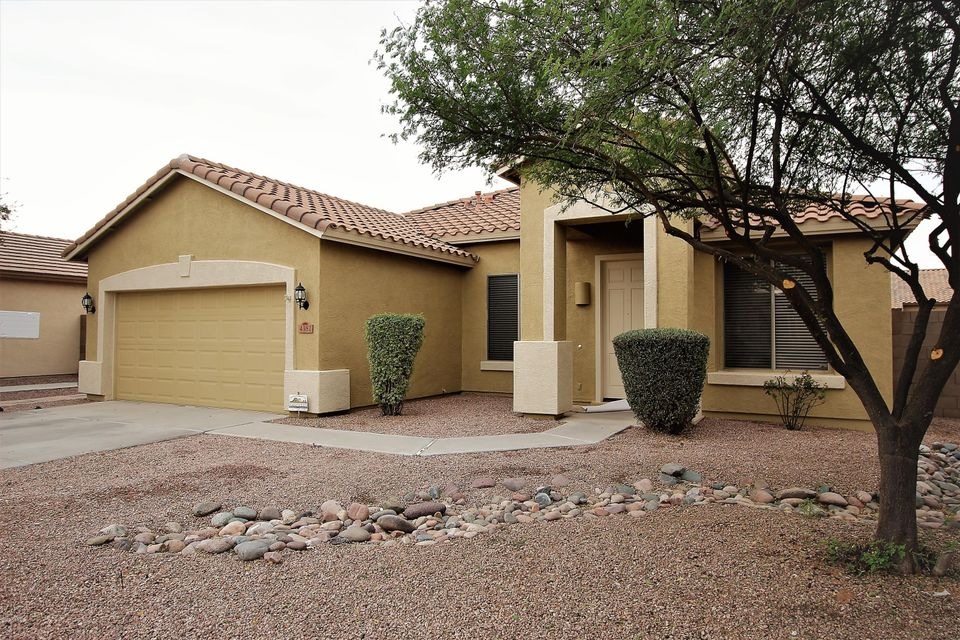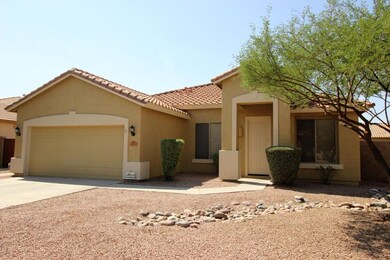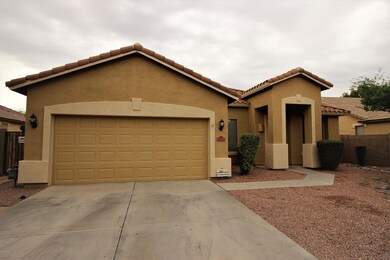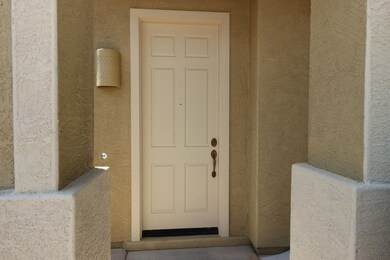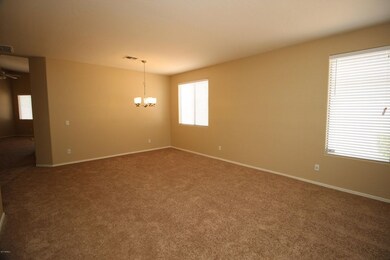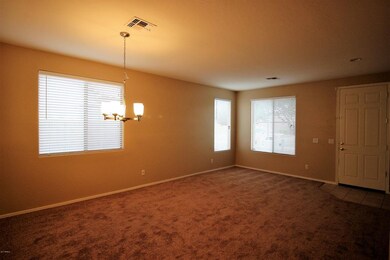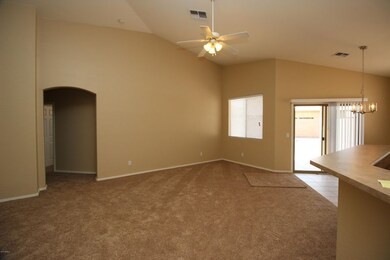
4381 E Augusta Ave Chandler, AZ 85249
Sun Groves NeighborhoodHighlights
- Community Lake
- Vaulted Ceiling
- Eat-In Kitchen
- Navarrete Elementary School Rated A
- Covered Patio or Porch
- Double Pane Windows
About This Home
As of October 2017Very nice single level four bedroom over 2100 sq. ft. Full living room with formal dining space, large family room open to the kitchen for family fun and entertaining. The kitchen has lots of counter space, a walk in pantry, a breakfast bar and eat-in dining area overlooking the covered patio and backyard. The kitchen has NEW STAINLESS STEEL APPLIANCES INCLUDING A SIDE BY SIDE REFRIGERATOR WITH A BUILT IN ICE DISPENCER, FLAT TOP SELF CLEANING RANGE, BUILT IN MICROWAVE AND DISHWASHER. There are four bedrooms, this is split floor plan. The master bedroom has beautiful bath with a double sink dressing vanity, garden tub with surrounding windows, separate walk in shower, private water closet and a walk in closet. This home is vacant on ARMLS Lock Box, show any time.
Last Agent to Sell the Property
Jim Ernst
RE/MAX Professionals License #SA020386000 Listed on: 08/31/2017
Home Details
Home Type
- Single Family
Est. Annual Taxes
- $1,930
Year Built
- Built in 2003
Lot Details
- 7,846 Sq Ft Lot
- Desert faces the front of the property
- Block Wall Fence
- Front and Back Yard Sprinklers
- Sprinklers on Timer
- Grass Covered Lot
HOA Fees
- $43 Monthly HOA Fees
Parking
- 2 Car Garage
- Garage Door Opener
Home Design
- Wood Frame Construction
- Tile Roof
- Stucco
Interior Spaces
- 2,171 Sq Ft Home
- 1-Story Property
- Vaulted Ceiling
- Ceiling Fan
- Double Pane Windows
Kitchen
- Eat-In Kitchen
- Breakfast Bar
- Built-In Microwave
Flooring
- Carpet
- Tile
Bedrooms and Bathrooms
- 4 Bedrooms
- Primary Bathroom is a Full Bathroom
- 2 Bathrooms
- Dual Vanity Sinks in Primary Bathroom
- Bathtub With Separate Shower Stall
Outdoor Features
- Covered Patio or Porch
Schools
- Navarrete Elementary School
- Willie & Coy Payne Jr. High Middle School
- Basha High School
Utilities
- Refrigerated Cooling System
- Heating System Uses Natural Gas
- Cable TV Available
Listing and Financial Details
- Tax Lot 153
- Assessor Parcel Number 304-84-183
Community Details
Overview
- Association fees include ground maintenance
- Amm Association, Phone Number (602) 957-9191
- Built by Fulton Homes
- Sun Groves Parcel 2 Subdivision
- Community Lake
Recreation
- Community Playground
- Bike Trail
Ownership History
Purchase Details
Purchase Details
Home Financials for this Owner
Home Financials are based on the most recent Mortgage that was taken out on this home.Purchase Details
Purchase Details
Home Financials for this Owner
Home Financials are based on the most recent Mortgage that was taken out on this home.Similar Homes in the area
Home Values in the Area
Average Home Value in this Area
Purchase History
| Date | Type | Sale Price | Title Company |
|---|---|---|---|
| Interfamily Deed Transfer | -- | None Available | |
| Warranty Deed | $273,124 | Fidelity National Title Agen | |
| Interfamily Deed Transfer | -- | None Available | |
| Special Warranty Deed | $169,613 | First American Title Ins Co |
Mortgage History
| Date | Status | Loan Amount | Loan Type |
|---|---|---|---|
| Previous Owner | $97,500 | New Conventional | |
| Previous Owner | $135,650 | No Value Available |
Property History
| Date | Event | Price | Change | Sq Ft Price |
|---|---|---|---|---|
| 04/24/2022 04/24/22 | Rented | $2,500 | 0.0% | -- |
| 04/23/2022 04/23/22 | Under Contract | -- | -- | -- |
| 03/23/2022 03/23/22 | For Rent | $2,500 | 0.0% | -- |
| 10/14/2017 10/14/17 | Sold | $273,124 | -2.5% | $126 / Sq Ft |
| 09/24/2017 09/24/17 | Pending | -- | -- | -- |
| 08/31/2017 08/31/17 | For Sale | $280,000 | -- | $129 / Sq Ft |
Tax History Compared to Growth
Tax History
| Year | Tax Paid | Tax Assessment Tax Assessment Total Assessment is a certain percentage of the fair market value that is determined by local assessors to be the total taxable value of land and additions on the property. | Land | Improvement |
|---|---|---|---|---|
| 2025 | $2,342 | $25,060 | -- | -- |
| 2024 | $2,298 | $23,867 | -- | -- |
| 2023 | $2,298 | $39,460 | $7,890 | $31,570 |
| 2022 | $2,226 | $29,400 | $5,880 | $23,520 |
| 2021 | $2,281 | $27,810 | $5,560 | $22,250 |
| 2020 | $2,267 | $26,450 | $5,290 | $21,160 |
| 2019 | $2,189 | $23,560 | $4,710 | $18,850 |
| 2018 | $2,125 | $22,530 | $4,500 | $18,030 |
| 2017 | $1,998 | $21,010 | $4,200 | $16,810 |
| 2016 | $1,930 | $20,410 | $4,080 | $16,330 |
| 2015 | $1,848 | $19,450 | $3,890 | $15,560 |
Agents Affiliated with this Home
-
Lorrie Iantaffi

Seller's Agent in 2022
Lorrie Iantaffi
Real Estate Lifestyles, LLC
(602) 757-3168
28 Total Sales
-
Brett Woolley

Buyer's Agent in 2022
Brett Woolley
HomeSmart
18 Total Sales
-
J
Seller's Agent in 2017
Jim Ernst
RE/MAX
-
Kurt Nishimura

Buyer's Agent in 2017
Kurt Nishimura
Coldwell Banker Realty
(602) 513-9335
27 Total Sales
Map
Source: Arizona Regional Multiple Listing Service (ARMLS)
MLS Number: 5654365
APN: 304-84-183
- 4330 E Gemini Place
- 4310 E Gemini Place
- 4080 E Torrey Pines Ln
- 4525 E Runaway Bay Dr
- 4327 E Capricorn Place
- 4044 E Dawson Dr
- 4307 E Capricorn Place Unit 19
- 4566 E La Costa Dr
- 4221 E Aquarius Place Unit 26
- 5745 S Topaz Place
- 3932 E Torrey Pines Ln
- 5620 S Gemstone Dr
- 3879 E Gemini Place
- 4976 E Thunderbird Dr
- 3971 E Leo Place
- 4920 E Colonial Dr
- 6570 S Pewter Way
- 4960 E Colonial Dr
- 6627 S Garnet Way
- 4740 E Peach Tree Dr
