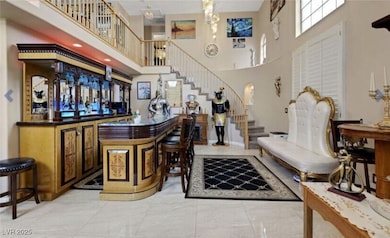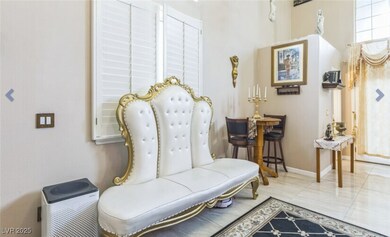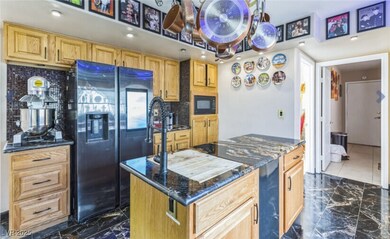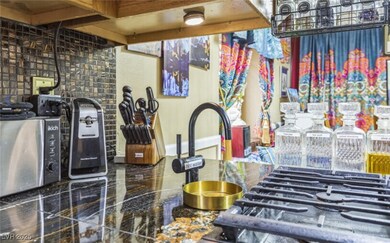4381 Flagship Ct Las Vegas, NV 89121
Paradise Valley East NeighborhoodHighlights
- Above Ground Spa
- Main Floor Primary Bedroom
- No HOA
- Marble Flooring
- Furnished
- Two cooling system units
About This Home
luxury 3-bed, 2.5-bath oasis in a quiet Las Vegas cul-de-sac, just 10 minutes from the Strip and 5 minutes from Airport. This 2,400 sq. ft. home blends high-end finishes with bold design. Enter a grand 20-ft parlor with a Milanese wood bar, life-size knight, Egyptian statues, and fine art. The chef’s kitchen features granite counters, dual microwaves, island sink, and instant 200 hot water. A versatile upstairs loft adds extra space for reading, relaxing, or working from home. The primary suite offers a king adjustable bed, private A/C, 85” TV, chandelier, mirrored closets, sauna, bidet, and soaking tub with Roman columns. The private backyard features a hot tub under a gazebo, outdoor kitchen, tiki bar, fountains, and custom lighting. Solar for energy savings. Smart TVs, stocked kitchen, and washer/dryer make it move-in ready. Artistic details, curated décor, and resort-style amenities elevate this one-of-a-kind home, conveniently located near parks, shopping, and top entertainment.
Listing Agent
Key Realty Southwest LLC Brokerage Phone: 702-560-5904 License #BS.0146940 Listed on: 05/28/2025
Home Details
Home Type
- Single Family
Est. Annual Taxes
- $1,047
Year Built
- Built in 1995
Lot Details
- 5,663 Sq Ft Lot
- East Facing Home
- Back Yard Fenced
- Block Wall Fence
Parking
- 3 Car Garage
Home Design
- Frame Construction
- Tile Roof
- Stucco
Interior Spaces
- 2,394 Sq Ft Home
- 2-Story Property
- Furnished
- Ceiling Fan
- Blinds
Kitchen
- Gas Oven
- Gas Range
- <<microwave>>
- Dishwasher
- Disposal
Flooring
- Carpet
- Marble
Bedrooms and Bathrooms
- 3 Bedrooms
- Primary Bedroom on Main
Laundry
- Laundry on main level
- Washer and Dryer
Schools
- Rowe Elementary School
- Woodbury C. W. Middle School
- Del Sol High School
Utilities
- Two cooling system units
- Central Air
- Multiple Heating Units
- Heating System Uses Gas
- Cable TV Available
Additional Features
- Solar Heating System
- Above Ground Spa
Listing and Financial Details
- Security Deposit $5,000
- Property Available on 7/20/25
- Tenant pays for cable TV, electricity, gas, grounds care, pool maintenance, sewer, water
- 12 Month Lease Term
Community Details
Overview
- No Home Owners Association
- Homes On Rochelle Subdivision
Pet Policy
- No Pets Allowed
Map
Source: Las Vegas REALTORS®
MLS Number: 2687110
APN: 162-24-216-018
- 4365 Topaz St
- 4428 Los Reyes Ct
- 4434 Los Reyes Ct
- 2532 Whippoorwill Ln
- 4488 Los Reyes Ct
- 4509 Paseo Del Ray Dr
- 2690 Diamante Cir
- 4360 Flandes St
- 4567 Madreperla St
- 2569 Malabar Ave
- 2220 Pinetop Ln Unit 203
- 2531 La Cara Ave
- 4639 Kristen Ln
- 4050 Pacific Harbors Dr Unit 127
- 4050 Pacific Harbors Dr Unit 214
- 4050 Pacific Harbors Dr Unit 224
- 4050 Pacific Harbors Dr Unit 149
- 4050 Pacific Harbors Dr Unit 245
- 4050 Pacific Harbors Dr Unit 107
- 4050 Pacific Harbors Dr Unit 217
- 4357 Flagship Ct
- 4338 Flagship Ct
- 4330 S Eastern Ave
- 4330 Channel 10 Dr
- 4180 Blue Heron Ct
- 4370 Flandes St
- 4360 Woodpine Dr Unit 102
- 4255 Channel 10 Dr
- 2225 Pine Breeze Ln Unit 201
- 4329 Murillo St
- 2165 E Rochelle Ave
- 2140 Pinetop Ln Unit 204
- 2186 Gabriel Dr
- 4669 Saddle Place
- 4050 Pacific Harbors Dr Unit 230
- 4553 Balfour Dr
- 3962 Euclid St
- 4757 Harrison Dr
- 4265 S Bruce St
- 3145 E Flamingo Rd Unit 2107







