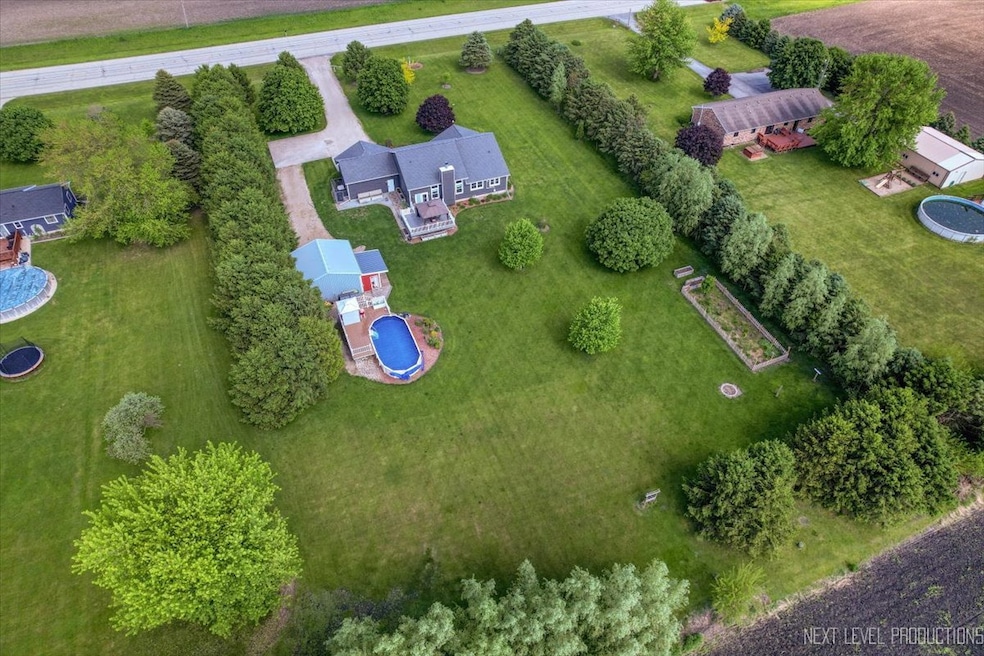4381 N St Rte 23 Hwy Leland, IL 60531
Estimated payment $3,437/month
Highlights
- Above Ground Pool
- Landscaped Professionally
- Ranch Style House
- Second Garage
- Deck
- Wood Flooring
About This Home
2 ACRES; RANCH HOME with FINISHED BASEMENT, OUTBUILDING, with NEW WHOLE HOUSE GENERATOR, ZONED A1 Step inside to find a spacious, open concept living area that immediately feels like home. The updated kitchen is equipped with new stainless-steel appliances, sleek quartz countertops, and ample cabinet space. Adjacent to the kitchen is a bright dining area that offers views of the yard. First floor laundry. The living room, with its large windows and cozy fireplace, provides a warm and inviting space for relaxation and entertainment. Hardwood floors extend throughout the main level, adding a touch of elegance and durability to the home's design. The finished basement is a versatile space that can be used as an additional living area with an additional full bathroom. Outdoor Amenities include fully insulated 24X24 POLE BARN with 10-foot ceilings with an 8 feet high garage door., complete with electric. This space is perfect for housing equipment, tools, and any additional vehicles. The back deck in made of maintenance free composite material and includes a gazebo. The swimming pool is surrounded by a well-maintained deck and includes a gazebo. The pool area is an ideal spot for summer barbecues, pool parties, or simply lounging under the sun. The grounds offer ample space for gardening and include raised garden beds and a Butterfly Garden. Enjoy stunning sunsets from your deck and watch the sun come up from your front porch! See the list of updates in additional information. Roof and siding replaced 2021 HVAC replaced 2017. Windows and doors were all replaced, new whole house generator, new kitchen appliances.
Home Details
Home Type
- Single Family
Est. Annual Taxes
- $7,144
Year Built
- Built in 1999
Lot Details
- 2 Acre Lot
- Lot Dimensions are 203x375x192x374
- Landscaped Professionally
Parking
- 4 Car Garage
- Second Garage
- Driveway
- Parking Included in Price
Home Design
- Ranch Style House
- Asphalt Roof
- Concrete Perimeter Foundation
Interior Spaces
- 1,948 Sq Ft Home
- Gas Log Fireplace
- Entrance Foyer
- Family Room
- Living Room with Fireplace
- Formal Dining Room
- Bonus Room
- Lower Floor Utility Room
- Home Gym
- Full Attic
- Carbon Monoxide Detectors
Kitchen
- Range with Range Hood
- Microwave
- Dishwasher
Flooring
- Wood
- Carpet
Bedrooms and Bathrooms
- 3 Bedrooms
- 4 Potential Bedrooms
- Bathroom on Main Level
- 3 Full Bathrooms
- Dual Sinks
- Whirlpool Bathtub
- Separate Shower
Laundry
- Laundry Room
- Dryer
- Washer
- Sink Near Laundry
Basement
- Basement Fills Entire Space Under The House
- Sump Pump
- Finished Basement Bathroom
Outdoor Features
- Above Ground Pool
- Deck
- Shed
- Pergola
- Porch
Utilities
- Central Air
- Heating System Uses Natural Gas
- Well
- Water Softener Leased
- Septic Tank
Community Details
- Ranch
Listing and Financial Details
- Senior Tax Exemptions
- Homeowner Tax Exemptions
Map
Home Values in the Area
Average Home Value in this Area
Property History
| Date | Event | Price | Change | Sq Ft Price |
|---|---|---|---|---|
| 06/24/2025 06/24/25 | For Sale | $519,000 | 0.0% | $266 / Sq Ft |
| 06/16/2025 06/16/25 | Pending | -- | -- | -- |
| 05/30/2025 05/30/25 | For Sale | $519,000 | -- | $266 / Sq Ft |
Source: Midwest Real Estate Data (MRED)
MLS Number: 12379227
- 435 S Main St
- 455 S Essex St
- 415 S Essex St
- 1386 N 4535th Rd
- 1372 N 4535th Rd
- 1381 N 4535th Rd
- 0 E 1369th Rd
- 4006 E 1950th Rd
- 1351 N 4483rd Rd
- 1348 N 4483rd Rd
- 4537 E 14th Rd
- 4541 E 14th Rd
- 4535 E 14th Rd
- 4444 E 1319th Rd
- 615 E Union St
- 4444 E 1553rd Rd
- 400 Water St
- 4002 E 1950th Rd
- 312 Water St
- 516 S Grant St
- 235 W Hall St Unit 235 W. Hall St. Apt B
- 1641 N 4650th Rd
- 105 W Railroad St
- 351 Chicago Rd Unit 3
- 2026 N 3372nd Rd Unit 503
- 2749 Columbus St
- 1931 Champlain St Unit 17
- 310 Prairie St
- 507 E Lee St Unit A
- 622 E Joliet St
- 1402 Lakeview Dr
- 1103 Post St Unit 2N
- 528 Alyssa St
- 3 Dogwood Way
- 13 Starboard St
- 3712 Munson St
- 43 Windward Way
- 4101 Cummins St Unit 3A
- 507 May St
- 1000 Bratton Ave Unit 1







