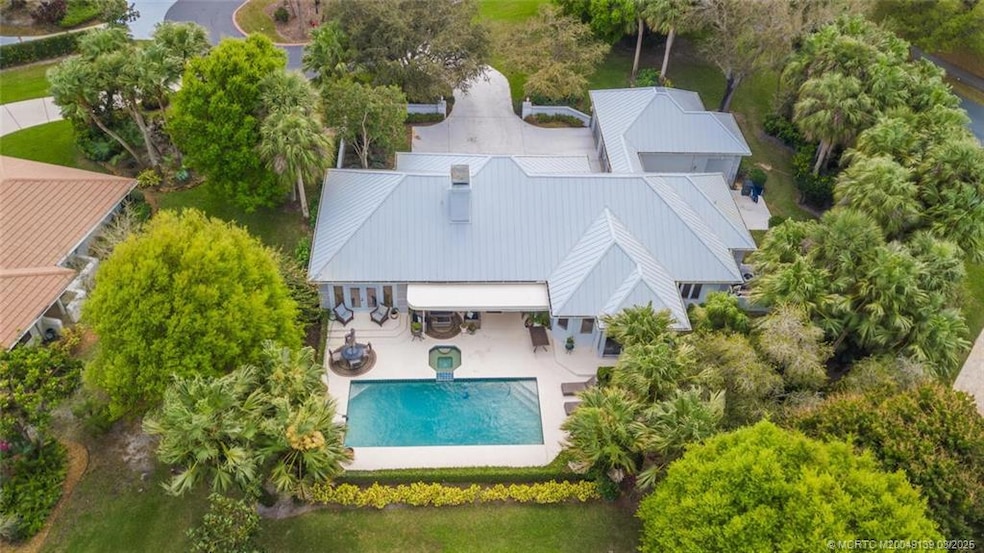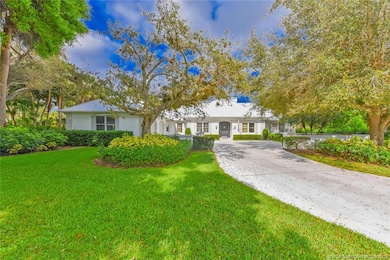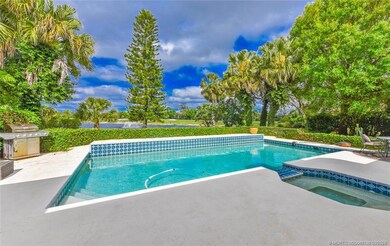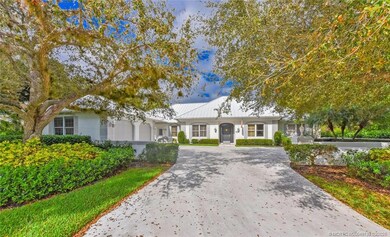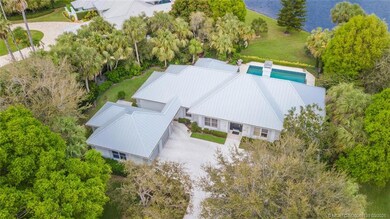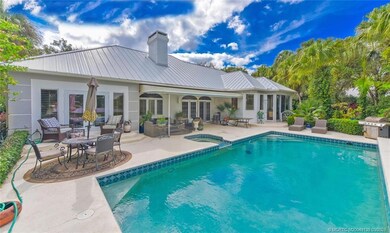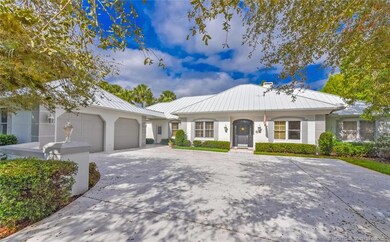
4381 SW Parkgate Blvd Palm City, FL 34990
Highlights
- Marina
- Lake Front
- On Golf Course
- Palm City Elementary School Rated A-
- Boat Dock
- Fitness Center
About This Home
As of April 2025You CAN have it all: enjoy this beautiful custom home located on an oversized corner lot, gorgeous water & golf course views! This home exudes understated elegance: Bright renovated kitchen, over-size master suite with huge closets. Three en suite bedrooms PLUS a den and half-bath. Bonus sun room/office. FABULOUS potential for fun in the pool, spa and patio area. Great features like expansive courtyard entry, French doors, plantation shutters, metal roof (installed in 2019). This special home is located in the prestigious Piper's Landing Yacht and Country Club. Enjoy unlimited golf with available tee times and no trail fees. Come enjoy low density living in the desired community of Palm City with low taxes just 38 miles north of Palm Beach airport. Piper's Landing has Marina/Golf/tennis/pickleball/fishing/fitness center and more! Equity Membership is required. Results: 1 Selected: 0
Last Agent to Sell the Property
Century 21 Move with Us Brokerage Phone: 802-353-7481 License #3596592 Listed on: 02/15/2025

Home Details
Home Type
- Single Family
Est. Annual Taxes
- $4,103
Year Built
- Built in 1988
Lot Details
- 0.61 Acre Lot
- Lake Front
- Property fronts a private road
- On Golf Course
- Cul-De-Sac
- South Facing Home
- Corner Lot
- Sprinkler System
- Landscaped with Trees
HOA Fees
- $2,695 Monthly HOA Fees
Property Views
- Lake
- Golf Course
- Courtyard
Home Design
- Courtyard Style Home
- Frame Construction
- Metal Roof
- Stucco
Interior Spaces
- 2,886 Sq Ft Home
- 1-Story Property
- Built-In Features
- High Ceiling
- Ceiling Fan
- Fireplace
- Awning
- Plantation Shutters
- Double Hung Windows
- Wood Frame Window
- French Doors
- Entrance Foyer
- Formal Dining Room
- Pull Down Stairs to Attic
- Fire and Smoke Detector
Kitchen
- Breakfast Area or Nook
- Built-In Oven
- Cooktop
- Microwave
- Dishwasher
- Kitchen Island
- Disposal
Flooring
- Carpet
- Laminate
- Marble
- Tile
Bedrooms and Bathrooms
- 3 Bedrooms
- Split Bedroom Floorplan
- Closet Cabinetry
- Walk-In Closet
- Bidet
- Dual Sinks
- Bathtub
- Separate Shower
Laundry
- Dryer
- Washer
Parking
- 3 Car Detached Garage
- Garage Door Opener
- Golf Cart Garage
- 1 to 5 Parking Spaces
Pool
- In Ground Pool
- Spa
- Pool Equipment or Cover
Schools
- Palm City Elementary School
- Hidden Oaks Middle School
- Martin County High School
Utilities
- Zoned Heating and Cooling
- 220 Volts
- 110 Volts
- Water Heater
- Cable TV Available
Community Details
Overview
- Association fees include management, common areas, cable TV, golf, sewer, security, taxes, trash, water
- Property Manager
Amenities
- Clubhouse
- Laundry Facilities
- Elevator
- Reception Area
Recreation
- Boat Dock
- Community Boat Facilities
- Marina
- Golf Course Community
- Tennis Courts
- Pickleball Courts
- Bocce Ball Court
- Fitness Center
- Putting Green
- Dog Park
Security
- Gated with Attendant
Ownership History
Purchase Details
Home Financials for this Owner
Home Financials are based on the most recent Mortgage that was taken out on this home.Purchase Details
Home Financials for this Owner
Home Financials are based on the most recent Mortgage that was taken out on this home.Purchase Details
Home Financials for this Owner
Home Financials are based on the most recent Mortgage that was taken out on this home.Purchase Details
Home Financials for this Owner
Home Financials are based on the most recent Mortgage that was taken out on this home.Purchase Details
Purchase Details
Similar Homes in Palm City, FL
Home Values in the Area
Average Home Value in this Area
Purchase History
| Date | Type | Sale Price | Title Company |
|---|---|---|---|
| Warranty Deed | $565,000 | South Florida Title | |
| Warranty Deed | $422,500 | Attorney | |
| Warranty Deed | $175,000 | Attorney | |
| Warranty Deed | $500,000 | Attorney | |
| Deed | $350,000 | -- | |
| Deed | $98,000 | -- |
Mortgage History
| Date | Status | Loan Amount | Loan Type |
|---|---|---|---|
| Previous Owner | $338,000 | New Conventional | |
| Previous Owner | $600,000 | Unknown |
Property History
| Date | Event | Price | Change | Sq Ft Price |
|---|---|---|---|---|
| 06/09/2025 06/09/25 | For Rent | $7,900 | 0.0% | -- |
| 04/30/2025 04/30/25 | Sold | $565,000 | -5.8% | $196 / Sq Ft |
| 04/11/2025 04/11/25 | Pending | -- | -- | -- |
| 03/23/2025 03/23/25 | Price Changed | $599,999 | -6.1% | $208 / Sq Ft |
| 03/21/2025 03/21/25 | Price Changed | $639,000 | +900.0% | $221 / Sq Ft |
| 03/21/2025 03/21/25 | Price Changed | $63,900 | -90.2% | $22 / Sq Ft |
| 03/12/2025 03/12/25 | Price Changed | $649,000 | -1.5% | $225 / Sq Ft |
| 02/21/2025 02/21/25 | Price Changed | $659,000 | -0.1% | $228 / Sq Ft |
| 02/15/2025 02/15/25 | For Sale | $659,900 | +56.2% | $229 / Sq Ft |
| 11/17/2020 11/17/20 | Sold | $422,500 | -11.8% | $146 / Sq Ft |
| 10/18/2020 10/18/20 | Pending | -- | -- | -- |
| 06/30/2020 06/30/20 | For Sale | $479,000 | +173.7% | $166 / Sq Ft |
| 04/18/2019 04/18/19 | Sold | $175,000 | -22.2% | $61 / Sq Ft |
| 03/19/2019 03/19/19 | Pending | -- | -- | -- |
| 09/03/2018 09/03/18 | For Sale | $225,000 | -- | $78 / Sq Ft |
Tax History Compared to Growth
Tax History
| Year | Tax Paid | Tax Assessment Tax Assessment Total Assessment is a certain percentage of the fair market value that is determined by local assessors to be the total taxable value of land and additions on the property. | Land | Improvement |
|---|---|---|---|---|
| 2025 | $4,103 | $276,628 | -- | -- |
| 2024 | $4,010 | $268,832 | -- | -- |
| 2023 | $4,010 | $261,002 | $0 | $0 |
| 2022 | $3,932 | $253,400 | $0 | $0 |
| 2021 | $3,932 | $246,020 | $35,000 | $211,020 |
| 2020 | $3,050 | $125,320 | $30,000 | $95,320 |
| 2019 | $2,107 | $111,031 | $0 | $0 |
| 2018 | $2,065 | $108,961 | $0 | $0 |
| 2017 | $1,122 | $106,720 | $36,750 | $69,970 |
| 2016 | $2,140 | $115,656 | $0 | $0 |
| 2015 | $2,035 | $114,851 | $0 | $0 |
| 2014 | $2,035 | $113,940 | $0 | $0 |
Agents Affiliated with this Home
-
Bryant Weymer
B
Seller's Agent in 2025
Bryant Weymer
NV Realty Group, LLC
(561) 951-0852
1 in this area
19 Total Sales
-
Jeanne Schmelzenbach
J
Seller's Agent in 2025
Jeanne Schmelzenbach
Century 21 Move with Us
(802) 353-7481
16 in this area
17 Total Sales
-
Leslie White

Seller's Agent in 2020
Leslie White
Century 21 Move with Us
(561) 704-8783
65 in this area
68 Total Sales
-
J
Seller's Agent in 2019
Jim Forbes
Jim Forbes Real Estate LLC
Map
Source: Martin County REALTORS® of the Treasure Coast
MLS Number: M20049139
APN: 42-38-41-011-011-00110-7
- 4054 SW Gleneagle Cir
- 4163 SW Gleneagle Cir
- 4081 SW Parkgate Blvd Unit F
- 4402 SW Dundee Ct
- 6221 SW Thistle Terrace
- 4961 SW Parkgate Blvd
- 4538 SW Fenwick Ln
- 6340 SW Thistle Terrace
- 4660 SW Parkgate Blvd Unit C
- 1425 SW Greens Pointe Way
- 4680 SW Parkgate Blvd Unit H
- 1435 SW Greens Pointe Way
- 4646 SW Lorne Ct
- 1442 SW Greens Pointe Way
- 6460 SW Thistle Terrace
- 6611 SW Thistle Terrace
- 3759 SW Whispering Sound Dr
- 1482 SW Troon Cir
- 2000 SW Oakwater Point
- 1463 SW Troon Cir
