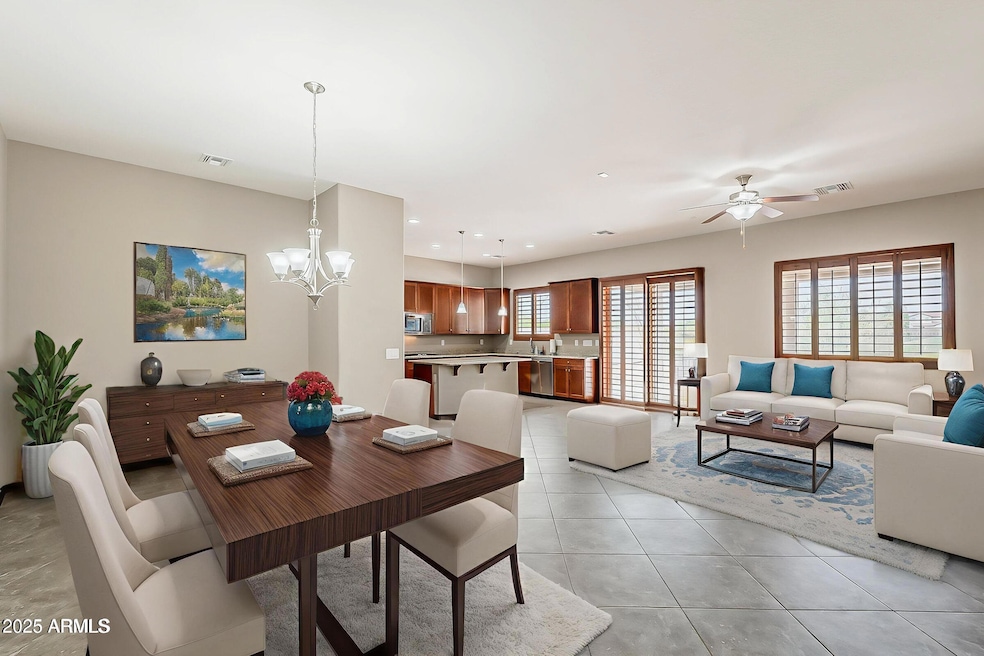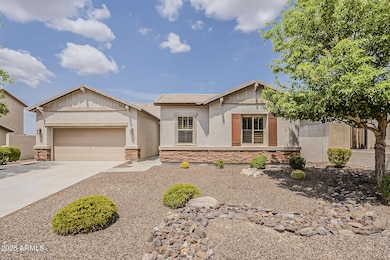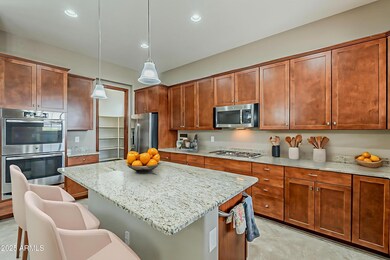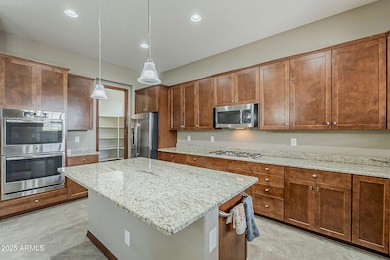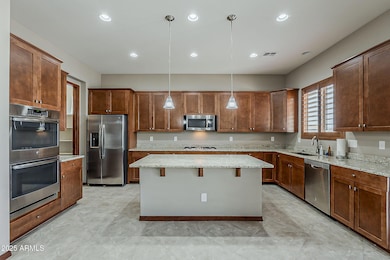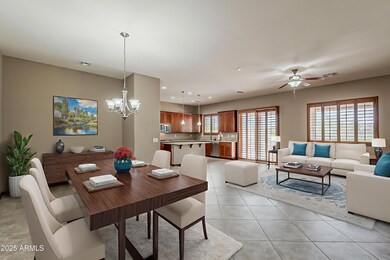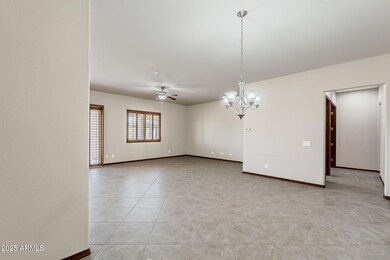43814 N Ericson Ln New River, AZ 85087
Estimated payment $3,562/month
Highlights
- Granite Countertops
- Covered Patio or Porch
- Double Oven
- New River Elementary School Rated A-
- Walk-In Pantry
- Plantation Shutters
About This Home
Nestled on a spacious premium lot that backs to a serene park, this home is a perfect blend of comfort, function & style. Featuring 3 bedrooms, 2.5 baths. dedicated den, & a versatile teen room, this floorplan offers flexibility for modern living. The kitchen is a cooks' delight-equipped w/rich alder cabinetry, a gas cooktop, double ovens, GE appliances & a generous walk-in pantry. The open-concept design connects the kitchen seamlessly w/the dining area & great room-ideal for entertaining. Interior upgrades include plantation shutters t/o, alder doors & base boards, ceiling fans in every room & security screen doors for refreshing Arizona evenings. Step outside to a backyard oasis complete w/ travertine walking paths, built-in gas BBQ, covered entertaining area, w/space to relax & enjoy the desert skies. The garage features epoxy flooring, a custom wood accent door and bonus utility room for space for tools or hobbies-plus a secondary refrigerator for extra convenience, just off the laundry room w/cabinets & sink. A new Trane A/C system installed in 2024, offering efficiency & peace of mind. This home offers the perfect balance of privacy, quality & lifestyle in one of New River's most desirable communities w/ incredible park area & walking distance from Great Hearts Academy.
Home Details
Home Type
- Single Family
Est. Annual Taxes
- $3,403
Year Built
- Built in 2014
Lot Details
- 0.25 Acre Lot
- Wrought Iron Fence
- Block Wall Fence
- Front and Back Yard Sprinklers
HOA Fees
- $121 Monthly HOA Fees
Parking
- 2 Car Garage
Home Design
- Wood Frame Construction
- Tile Roof
- Stucco
Interior Spaces
- 2,357 Sq Ft Home
- 1-Story Property
- Ceiling height of 9 feet or more
- Ceiling Fan
- Plantation Shutters
- Laundry Room
Kitchen
- Walk-In Pantry
- Double Oven
- Built-In Electric Oven
- Gas Cooktop
- Built-In Microwave
- Kitchen Island
- Granite Countertops
Flooring
- Carpet
- Tile
Bedrooms and Bathrooms
- 3 Bedrooms
- Primary Bathroom is a Full Bathroom
- 2.5 Bathrooms
- Dual Vanity Sinks in Primary Bathroom
- Bathtub With Separate Shower Stall
Accessible Home Design
- No Interior Steps
Outdoor Features
- Covered Patio or Porch
- Built-In Barbecue
Schools
- New River Elementary School
- Gavilan Peak Middle School
- Boulder Creek High School
Utilities
- Central Air
- Heating System Uses Natural Gas
- High Speed Internet
- Cable TV Available
Community Details
- Association fees include ground maintenance, street maintenance
- Aam Association, Phone Number (602) 288-2691
- Built by Richmond American
- Arroyo Norte Unit 5 6 And 7 Replat Subdivision, Denise Floorplan
Listing and Financial Details
- Tax Lot 2
- Assessor Parcel Number 202-23-331
Map
Home Values in the Area
Average Home Value in this Area
Tax History
| Year | Tax Paid | Tax Assessment Tax Assessment Total Assessment is a certain percentage of the fair market value that is determined by local assessors to be the total taxable value of land and additions on the property. | Land | Improvement |
|---|---|---|---|---|
| 2025 | $3,462 | $28,879 | -- | -- |
| 2024 | $3,242 | $27,504 | -- | -- |
| 2023 | $3,242 | $45,970 | $9,190 | $36,780 |
| 2022 | $3,148 | $33,070 | $6,610 | $26,460 |
| 2021 | $3,211 | $31,900 | $6,380 | $25,520 |
| 2020 | $3,143 | $31,430 | $6,280 | $25,150 |
| 2019 | $3,053 | $29,320 | $5,860 | $23,460 |
| 2018 | $2,956 | $28,230 | $5,640 | $22,590 |
| 2017 | $2,905 | $26,610 | $5,320 | $21,290 |
| 2016 | $2,607 | $23,870 | $4,770 | $19,100 |
| 2015 | $2,424 | $22,730 | $4,540 | $18,190 |
Property History
| Date | Event | Price | List to Sale | Price per Sq Ft |
|---|---|---|---|---|
| 09/12/2025 09/12/25 | Price Changed | $599,000 | -2.7% | $254 / Sq Ft |
| 08/01/2025 08/01/25 | For Sale | $615,900 | -- | $261 / Sq Ft |
Purchase History
| Date | Type | Sale Price | Title Company |
|---|---|---|---|
| Interfamily Deed Transfer | -- | Fidelity Natl Title Agency | |
| Cash Sale Deed | $375,203 | Fidelity Natl Title Agency |
Source: Arizona Regional Multiple Listing Service (ARMLS)
MLS Number: 6898396
APN: 202-23-331
- 43805 N Ericson Ln
- 3724 W Lanham Dr
- 3760 W Lapenna Dr
- 3715 W Teresa Dr
- Aqua - Arroyo Norte Plan at The Foothills at Arroyo Norte
- Carina - Arroyo Norte Plan at The Foothills at Arroyo Norte
- Lyra - Arroyo Norte Plan at The Foothills at Arroyo Norte
- Orion - Arroyo Norte Plan at The Foothills at Arroyo Norte
- Tierra - Arroyo Norte Plan at The Foothills at Arroyo Norte
- Vela - Arroyo Norte Plan at The Foothills at Arroyo Norte
- 3740 W Aracely Dr
- 3522 W Rivera Dr Unit 4
- 43808 N Acadia Way
- 43720 N Acadia Way
- 3718 W Bingham Dr
- 43832 N Acadia Way
- 3630 W Rivera Dr Unit 3
- 43416 N Hudson Trail
- 43308 N Acadia Way Unit 21A
- 43343 N Heavenly Way Unit 57
- 43337 N Heavenly Way
- 43213 N Vista Hills Dr
- 42914 N Challenger Trail Unit 20C
- 4159 W Kenai Dr
- 3817 W Ashton Dr
- 4230 W Palace Station Rd
- 4209 W Granite Basin Dr
- 4285 W Denali Ln
- 3825 W Anthem Way
- 3825 W Anthem Way Unit B1
- 3825 W Anthem Way Unit A1
- 3825 W Anthem Way Unit A2
- 3825 W Anthem Way Unit C1
- 42424 N Gavilan Peak Pkwy Unit 59212
- 4403 W Powell Dr
- 4413 W Heyerdahl Dr
- 42716 N 44th Dr
- 42128 N Anthem Springs Rd
- 3740 W Jenny Lin Rd
- 3653 W Bryce Ct
