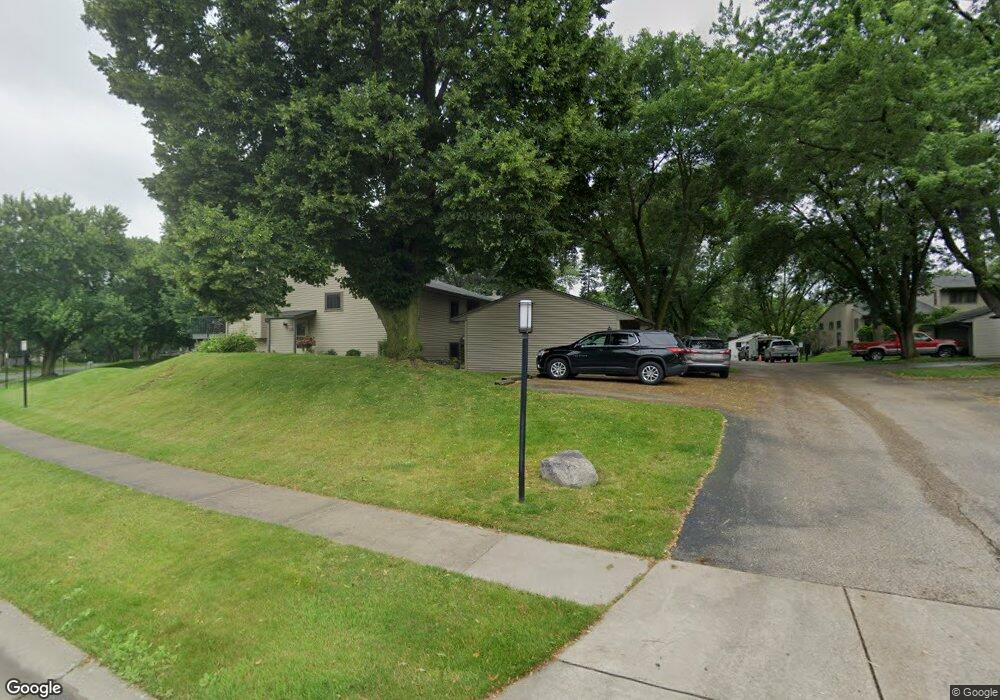4382 Arden View Ct New Brighton, MN 55112
Estimated Value: $198,000 - $206,000
2
Beds
1
Bath
951
Sq Ft
$212/Sq Ft
Est. Value
About This Home
This home is located at 4382 Arden View Ct, New Brighton, MN 55112 and is currently estimated at $202,034, approximately $212 per square foot. 4382 Arden View Ct is a home located in Ramsey County with nearby schools including Island Lake Elementary School, Chippewa Middle School, and Mounds View Senior High School.
Ownership History
Date
Name
Owned For
Owner Type
Purchase Details
Closed on
Nov 14, 2022
Sold by
Johnson David H Y
Bought by
Kowalski Kaitlyn Marie
Current Estimated Value
Home Financials for this Owner
Home Financials are based on the most recent Mortgage that was taken out on this home.
Original Mortgage
$158,650
Outstanding Balance
$153,703
Interest Rate
6.92%
Mortgage Type
New Conventional
Estimated Equity
$48,331
Create a Home Valuation Report for This Property
The Home Valuation Report is an in-depth analysis detailing your home's value as well as a comparison with similar homes in the area
Home Values in the Area
Average Home Value in this Area
Purchase History
| Date | Buyer | Sale Price | Title Company |
|---|---|---|---|
| Kowalski Kaitlyn Marie | $167,000 | Legacy Title |
Source: Public Records
Mortgage History
| Date | Status | Borrower | Loan Amount |
|---|---|---|---|
| Open | Kowalski Kaitlyn Marie | $158,650 |
Source: Public Records
Tax History Compared to Growth
Tax History
| Year | Tax Paid | Tax Assessment Tax Assessment Total Assessment is a certain percentage of the fair market value that is determined by local assessors to be the total taxable value of land and additions on the property. | Land | Improvement |
|---|---|---|---|---|
| 2025 | $1,826 | $195,500 | $50,000 | $145,500 |
| 2023 | $1,826 | $165,100 | $50,000 | $115,100 |
| 2022 | $1,700 | $172,000 | $50,000 | $122,000 |
| 2021 | $1,512 | $142,600 | $50,000 | $92,600 |
| 2020 | $1,526 | $132,400 | $50,000 | $82,400 |
| 2019 | $1,272 | $125,500 | $31,100 | $94,400 |
| 2018 | $842 | $104,600 | $31,100 | $73,500 |
| 2017 | $796 | $83,700 | $31,100 | $52,600 |
| 2016 | $738 | $0 | $0 | $0 |
| 2015 | $722 | $72,900 | $31,100 | $41,800 |
| 2014 | $882 | $0 | $0 | $0 |
Source: Public Records
Map
Nearby Homes
- 4387 Arden View Ct
- 4373 Arden View Ct
- 4371 Arden View Ct
- 4471 Arden View Ct
- 1366 Arden View Dr
- 1396 Arden View Dr
- 1531 Briarknoll Cir
- 4482 Victoria St N
- 4525 Churchill St
- 4491 Churchill St
- 4186 Oxford Ct N
- 4241 Sylvia Ln N
- 4202 Sylvia Ln S
- 1008 Carmel Ct
- 1036 Carmel Ct
- 1074 Carmel Ct
- 970 Monterey Dr
- 4644 Prior Cir
- 4065 Wilshire Cir Unit 8
- 1823 Gramsie Rd
- 4383 Arden View Ct
- 4381 Arden View Ct
- 4384 4384 Arden View Ct
- 4384 Arden View Ct
- 4380 Arden View Ct
- 4385 Arden View Ct
- 4378 4378 Arden View Ct
- 4379 Arden View Ct
- 4378 Arden View Ct
- 4376 4376 Arden View Ct
- 4386 Arden View Ct
- 4386 4386 Arden View-Court-
- 4376 Arden View Ct
- 4375 4375 Arden View-Court-
- 4375 4375 Arden View Ct
- 4375 Arden View Ct
- 4374 Arden View Ct
- 4388 Arden View Ct
- 4389 Arden View Ct
- 4389 4389 Arden View Ct
