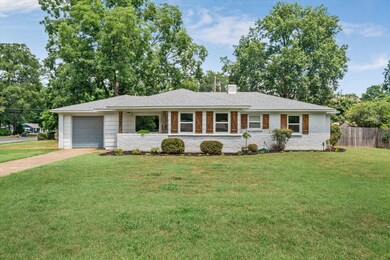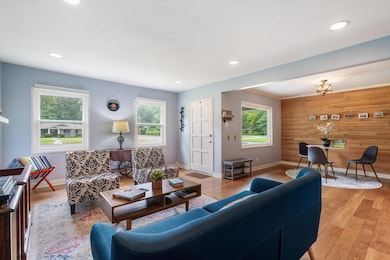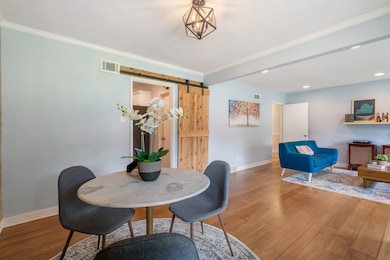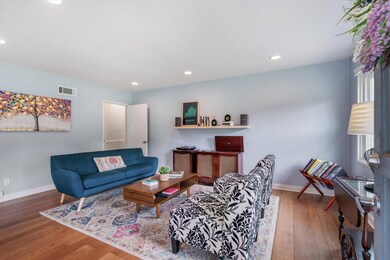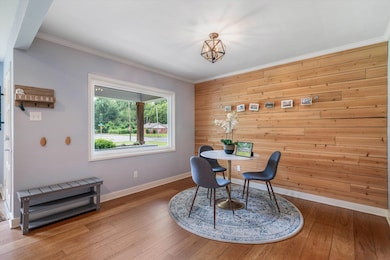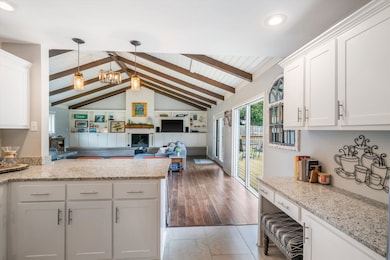4382 Charleswood Ave Memphis, TN 38117
East Memphis NeighborhoodEstimated payment $2,132/month
Highlights
- Updated Kitchen
- Deck
- Wood Flooring
- White Station Middle Rated A-
- Vaulted Ceiling
- Attic
About This Home
Welcome to 4382 Charleswood Ave—a beautifully updated 3BR, 2BA ranch in Memphis that’s ready for you to enjoy from day one. Imagine cozy evenings in the vaulted great room with its gas fireplace and built-in shelves, or cooking in the open kitchen with granite counters while friends gather nearby. Step outside to a huge deck, fire pit, and a spacious corner lot perfect for play or relaxing weekends. The hardwood-floored front room is ideal for reading, music, or game night. The primary suite features a renovated bath with walk-in shower, plus you’ll love the replacement windows, laundry room, storage shed, and one-car garage. Located near the Greenline and zoned for White Station schools, this home offers both comfort and convenience. Schedule a showing today to see this special home!
Home Details
Home Type
- Single Family
Year Built
- Built in 1952
Lot Details
- 0.42 Acre Lot
- Lot Dimensions are 110x155
- Wood Fence
- Corner Lot
- Level Lot
- Few Trees
Home Design
- Brick Veneer
- Composition Shingle Roof
Interior Spaces
- 2,000-2,199 Sq Ft Home
- 2,109 Sq Ft Home
- 1-Story Property
- Smooth Ceilings
- Vaulted Ceiling
- Gas Log Fireplace
- Vinyl Clad Windows
- Window Treatments
- Great Room
- Combination Dining and Living Room
- Den with Fireplace
- Storage Room
- Laundry Room
- Pull Down Stairs to Attic
Kitchen
- Updated Kitchen
- Breakfast Bar
- Oven or Range
- Microwave
Flooring
- Wood
- Tile
Bedrooms and Bathrooms
- 3 Main Level Bedrooms
- Remodeled Bathroom
- 2 Full Bathrooms
- Separate Shower
Home Security
- Home Security System
- Termite Clearance
Parking
- 1 Car Garage
- Front Facing Garage
Additional Features
- Deck
- Central Heating and Cooling System
Community Details
- Dartmoor Subdivision
Listing and Financial Details
- Assessor Parcel Number 055043 00031
Map
Home Values in the Area
Average Home Value in this Area
Tax History
| Year | Tax Paid | Tax Assessment Tax Assessment Total Assessment is a certain percentage of the fair market value that is determined by local assessors to be the total taxable value of land and additions on the property. | Land | Improvement |
|---|---|---|---|---|
| 2025 | $2,855 | $107,350 | $16,300 | $91,050 |
| 2024 | $2,855 | $84,225 | $13,700 | $70,525 |
| 2023 | $5,131 | $84,225 | $13,700 | $70,525 |
| 2022 | $5,131 | $84,225 | $13,700 | $70,525 |
| 2021 | $2,906 | $84,225 | $13,700 | $70,525 |
| 2020 | $4,677 | $64,550 | $13,700 | $50,850 |
| 2019 | $2,063 | $64,550 | $13,700 | $50,850 |
| 2018 | $2,063 | $64,550 | $13,700 | $50,850 |
| 2017 | $1,840 | $56,250 | $13,700 | $42,550 |
| 2016 | $1,967 | $45,000 | $0 | $0 |
| 2014 | $1,967 | $45,000 | $0 | $0 |
Property History
| Date | Event | Price | List to Sale | Price per Sq Ft | Prior Sale |
|---|---|---|---|---|---|
| 10/22/2025 10/22/25 | Price Changed | $360,000 | -2.4% | $180 / Sq Ft | |
| 09/26/2025 09/26/25 | Price Changed | $369,000 | -2.6% | $185 / Sq Ft | |
| 09/02/2025 09/02/25 | Price Changed | $379,000 | -2.6% | $190 / Sq Ft | |
| 08/19/2025 08/19/25 | Price Changed | $389,000 | -1.5% | $195 / Sq Ft | |
| 08/06/2025 08/06/25 | For Sale | $395,000 | +25.4% | $198 / Sq Ft | |
| 07/30/2019 07/30/19 | Sold | $315,000 | -4.5% | $158 / Sq Ft | View Prior Sale |
| 06/29/2019 06/29/19 | Pending | -- | -- | -- | |
| 05/18/2019 05/18/19 | For Sale | $329,900 | +24.5% | $165 / Sq Ft | |
| 04/11/2017 04/11/17 | Sold | $265,000 | -17.1% | $133 / Sq Ft | View Prior Sale |
| 03/10/2017 03/10/17 | Pending | -- | -- | -- | |
| 08/14/2016 08/14/16 | For Sale | $319,500 | +77.5% | $160 / Sq Ft | |
| 03/31/2016 03/31/16 | Sold | $180,000 | -2.7% | $90 / Sq Ft | View Prior Sale |
| 03/23/2016 03/23/16 | Pending | -- | -- | -- | |
| 03/18/2016 03/18/16 | For Sale | $184,900 | -- | $92 / Sq Ft |
Purchase History
| Date | Type | Sale Price | Title Company |
|---|---|---|---|
| Warranty Deed | $315,000 | Executive Ttl & Closing Inc | |
| Warranty Deed | $265,000 | Executive Title & Closing In | |
| Interfamily Deed Transfer | -- | None Available | |
| Interfamily Deed Transfer | -- | Multiple |
Mortgage History
| Date | Status | Loan Amount | Loan Type |
|---|---|---|---|
| Open | $252,000 | New Conventional | |
| Previous Owner | $192,000 | New Conventional |
Source: Memphis Area Association of REALTORS®
MLS Number: 10202944
APN: 05-5043-0-0031
- 441 Waring Rd
- 4401 Charleswood Ave
- 4419 Sequoia Rd
- 356 Waring Rd
- 0 Western Park Dr
- 4237 Hilldale Ave
- 4525 Sequoia Rd
- 566 Sandridge St
- 4217 Chickasaw Rd
- 473 Vaughn Rd
- 458 Gerald Rd
- 4501 Minden Rd
- 4152 Barfield Rd
- 180 Waring Rd
- 501 Gerald Rd
- 4151 Barfield Rd
- 175 Waring Rd
- 4561 Minden Rd
- 4079 Philwood Ave
- 4640 Chickasaw Rd
- 4227 Tutwiler Ave
- 674 N Perkins Rd
- 595 Cadraca Dr
- 4045 Summer Ave
- 181 Wallace Rd
- 4015 Summer Ave
- 4030 Summer Ave
- 196 N Goodlett St
- 385 N Graham St
- 4435 Powell Ave
- 4107 Owen Rd
- 543 N Mendenhall Rd
- 835 Margo Ln
- 4679 Walnut Grove Rd
- 4905 Shifri Ave Unit 1
- 4911 Shifri Ave Unit 2
- 4699 Given Ave
- 3780 Cardinal Ave
- 1080 Waring Rd
- 4801 Given Ave

