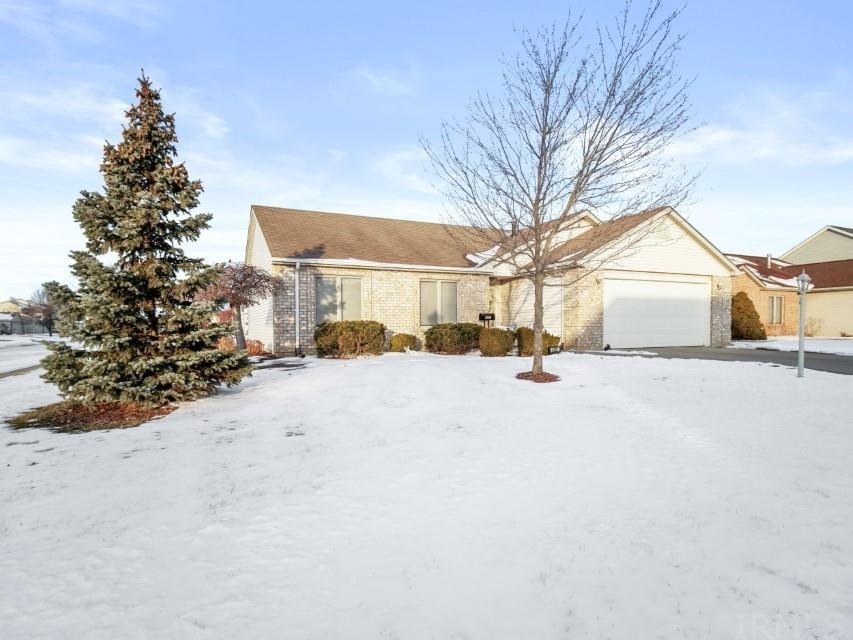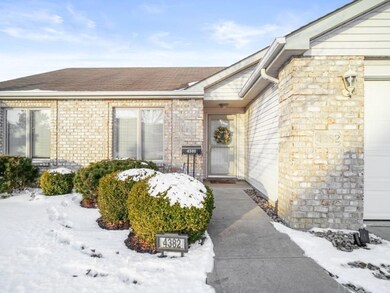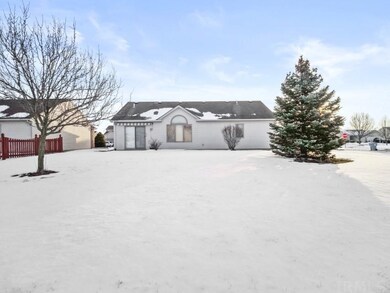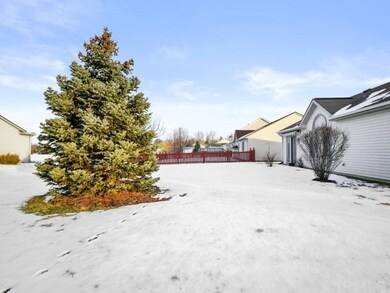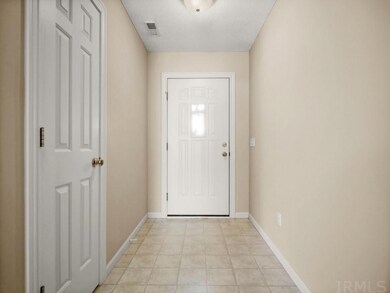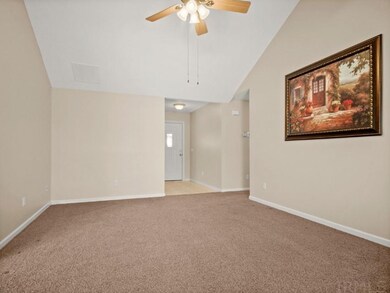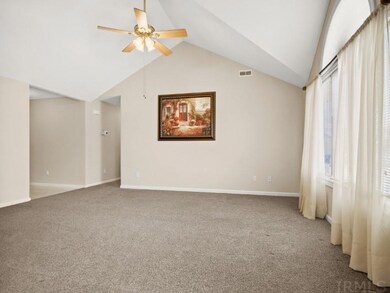
4382 Fenwick Dr New Haven, IN 46774
Estimated Value: $217,000 - $241,000
Highlights
- Ranch Style House
- 2 Car Attached Garage
- En-Suite Primary Bedroom
- Porch
- Patio
- Forced Air Heating and Cooling System
About This Home
As of February 2022Adorable 3 Bedroom, 2 Bath, Ranch, On Lovely Corner Lot, On A Quite Cul-De-Sac Lot In Pinestone! This Home Has Been Impeccably Maintained & Is Perfect Condition. Recent Updates Include: Updated Paint, Washer, Dryer & Water Heater 2014, Refrigerator 2011, Dishwasher 2013, Range 2019 (Under Warranty Until 06/2022), Sunsetter Awning With Remote, New HVAC In 2021. Covered Front Porch Leads To Inviting Foyer. Vaulted Great Room With Arched Window & Loads Of Natural Light. Large Eat In Kitchen With Good Cabinet Space, Pantry & All Appliances Remain. Master Suite With Ceiling Fan, Private Bath & Walk In Closet! Other Two Bedrooms Are Of Good Size As Well & Share The Main Full Bath. Laundry Closet With Both Washer & Dryer To Remain. Backyard Is Entertainers Delight With A Beautiful Patio Area, Trinity Pear Tree, Sun Setter Awning With Remote Control & Pond Views. Oversized 2 Car Garage With Water Spigot. Crank Out Anderson Windows & More. This One Must Be Seen To Be Appreciated! Average Utilities: New Haven Water $75/Mo, Republic Garbage $35/Qtr, Paulding Putman Electric $89/Mo, NIPSCO $64/Mo.
Home Details
Home Type
- Single Family
Est. Annual Taxes
- $1,368
Year Built
- Built in 2003
Lot Details
- 7,980 Sq Ft Lot
- Lot Dimensions are 77x140
- Level Lot
HOA Fees
- $13 Monthly HOA Fees
Parking
- 2 Car Attached Garage
- Garage Door Opener
- Off-Street Parking
Home Design
- Ranch Style House
- Brick Exterior Construction
- Slab Foundation
- Asphalt Roof
- Vinyl Construction Material
Interior Spaces
- 1,203 Sq Ft Home
- Ceiling Fan
- Gas And Electric Dryer Hookup
Kitchen
- Oven or Range
- Disposal
Bedrooms and Bathrooms
- 3 Bedrooms
- En-Suite Primary Bedroom
- 2 Full Bathrooms
Outdoor Features
- Patio
- Porch
Location
- Suburban Location
Schools
- New Haven Elementary And Middle School
- New Haven High School
Utilities
- Forced Air Heating and Cooling System
- Heating System Uses Gas
Listing and Financial Details
- Assessor Parcel Number 02-13-24-103-021.000-041
Ownership History
Purchase Details
Home Financials for this Owner
Home Financials are based on the most recent Mortgage that was taken out on this home.Purchase Details
Purchase Details
Home Financials for this Owner
Home Financials are based on the most recent Mortgage that was taken out on this home.Purchase Details
Home Financials for this Owner
Home Financials are based on the most recent Mortgage that was taken out on this home.Purchase Details
Home Financials for this Owner
Home Financials are based on the most recent Mortgage that was taken out on this home.Similar Homes in New Haven, IN
Home Values in the Area
Average Home Value in this Area
Purchase History
| Date | Buyer | Sale Price | Title Company |
|---|---|---|---|
| Foss Howard P | -- | Metropolitan Title Of In | |
| Bennett Christopher L | -- | Commonwealth-Dreibelbiss Tit | |
| Love Steven G | -- | Commonwealth-Dreibelbiss Tit | |
| Putt Kenneth L | -- | Three Rivers Title Co Inc | |
| Mackin Anna M | $185,500 | Metropolitan Title |
Mortgage History
| Date | Status | Borrower | Loan Amount |
|---|---|---|---|
| Previous Owner | Bennett Christopher L | $113,500 | |
| Previous Owner | Love Steven G | $99,655 | |
| Previous Owner | Putt Kenneth L | $94,905 |
Property History
| Date | Event | Price | Change | Sq Ft Price |
|---|---|---|---|---|
| 02/24/2022 02/24/22 | Sold | $185,500 | +3.1% | $154 / Sq Ft |
| 02/15/2022 02/15/22 | Pending | -- | -- | -- |
| 02/11/2022 02/11/22 | For Sale | $179,900 | -- | $150 / Sq Ft |
Tax History Compared to Growth
Tax History
| Year | Tax Paid | Tax Assessment Tax Assessment Total Assessment is a certain percentage of the fair market value that is determined by local assessors to be the total taxable value of land and additions on the property. | Land | Improvement |
|---|---|---|---|---|
| 2024 | $1,854 | $185,100 | $23,800 | $161,300 |
| 2022 | $1,661 | $166,100 | $23,800 | $142,300 |
| 2021 | $1,431 | $143,100 | $23,800 | $119,300 |
| 2020 | $1,368 | $136,800 | $23,800 | $113,000 |
| 2019 | $1,248 | $124,300 | $23,800 | $100,500 |
| 2018 | $1,209 | $120,900 | $20,100 | $100,800 |
| 2017 | $1,158 | $115,300 | $20,100 | $95,200 |
| 2016 | $1,092 | $108,700 | $20,100 | $88,600 |
| 2014 | $1,039 | $104,800 | $22,300 | $82,500 |
| 2013 | $1,093 | $109,300 | $22,300 | $87,000 |
Agents Affiliated with this Home
-
Bradley Stinson

Seller's Agent in 2022
Bradley Stinson
North Eastern Group Realty
(260) 615-6753
13 in this area
264 Total Sales
-
Joseph Bruce

Buyer's Agent in 2022
Joseph Bruce
CENTURY 21 Bradley Realty, Inc
(260) 493-3511
4 in this area
53 Total Sales
Map
Source: Indiana Regional MLS
MLS Number: 202204361
APN: 02-13-24-103-021.000-041
- 4626 Pinestone Dr
- 4514 Greenridge Way
- 4775 Zelt Cove
- 4173 Shoreline Blvd
- 4820 Pinestone Dr
- 4528 Stone Harbor Ct
- 9487 Falcon Way
- 4528 Timber Creek Pkwy
- 4524 Timber Creek Pkwy
- 4776 Falcon Pkwy
- 10114 Glenspring Ct
- 10209 Buckshire Ct
- 4805 Falcon Pkwy
- 10253 Chesterhills Ct
- 10221 Windsail Cove
- 10237 Silver Rock Chase
- 10348 Silver Rock Chase
- 10410 Silver Rock Chase
- 8973 Nautical Way
- 3586 Canal Square Dr
- 4382 Fenwick Dr
- 4370 Fenwick Dr
- 9591 Carmondy Crossing
- 4358 Fenwick Dr
- 9632 Carmondy Crossing
- 9610 Carmondy Crossing
- 9583 Carmondy Crossing
- 9598 Carmondy Crossing
- 4387 Fenwick Dr
- 4332 Fenwick Dr
- 4417 Fenwick Dr
- 9579 Carmondy Crossing
- 9586 Carmondy Crossing
- 4351 Fenwick Dr
- 4316 Fenwick Dr
- 4429 Fenwick Dr
- 9572 Carmondy Crossing
- 4337 Fenwick Dr
- 4470 Fenwick Dr
- 9563 Carmondy Crossing
