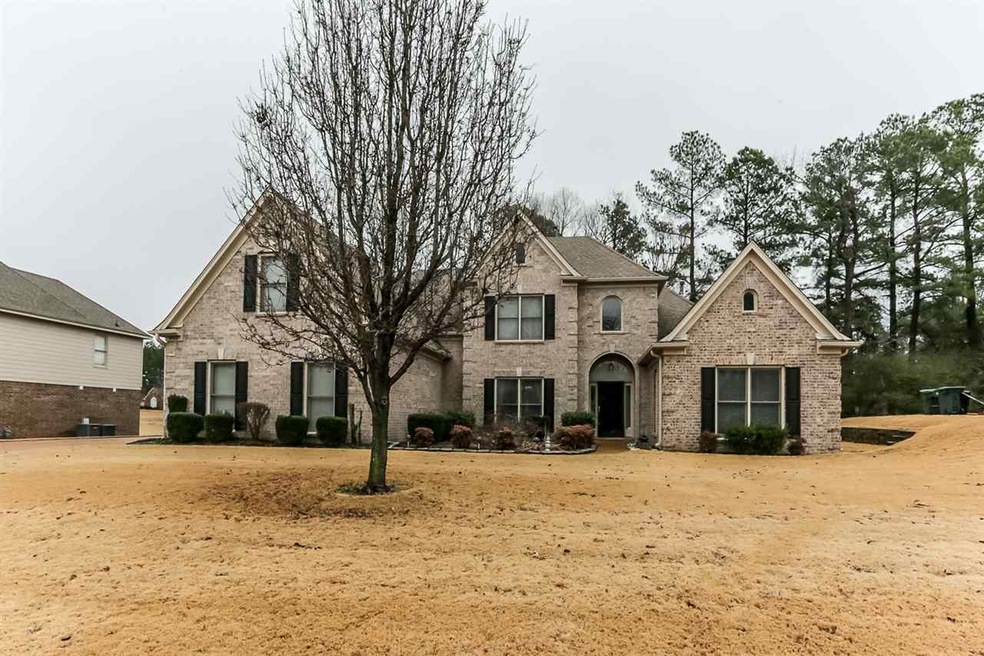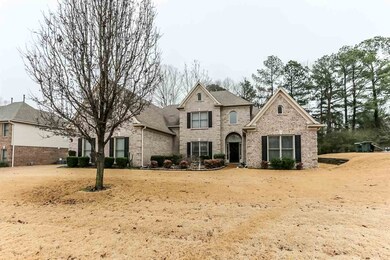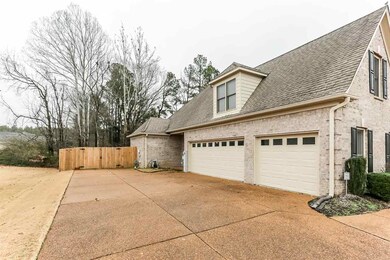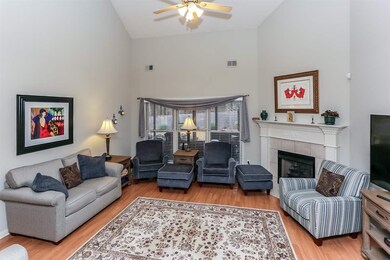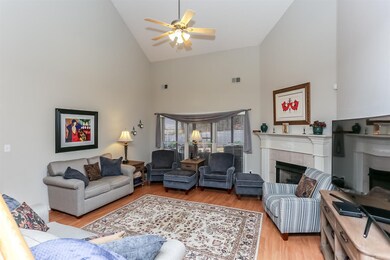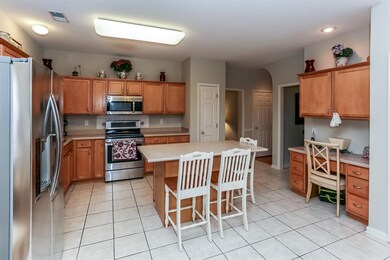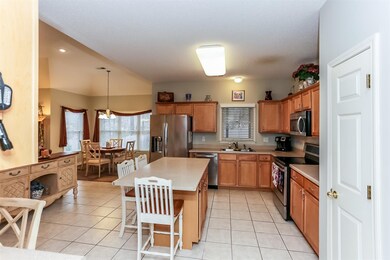
4382 Guinevere Ln Memphis, TN 38135
Highlights
- Updated Kitchen
- Landscaped Professionally
- Vaulted Ceiling
- Rivercrest Elementary School Rated A-
- Fireplace in Hearth Room
- Traditional Architecture
About This Home
As of February 2021Original owners! This one is truly a jewel! 4 BRs, 3.5 BAs, 3 car garage. BR#2 has a 13x14 attached sitting area w/double closets, desk area, and could easily be a 2nd MSTR BR down. Lovely open concept kitchen features an island, new stainless suite of appliances including Trio refrigerator. Kitchen opens to super size hearth room w/gas FP and built-in bookcases. GR has hardwood floors, inspiring windows letting in natural light and a gas FP. Outstanding Bartlett community and Bartlett schools.
Last Agent to Sell the Property
Robbie Conn
Coldwell Banker Collins-Maury License #277702 Listed on: 01/08/2018

Home Details
Home Type
- Single Family
Est. Annual Taxes
- $2,735
Year Built
- Built in 2003
Lot Details
- 0.34 Acre Lot
- Lot Dimensions are 100 x 151.09
- Wood Fence
- Landscaped Professionally
- Level Lot
- Few Trees
HOA Fees
- $8 Monthly HOA Fees
Home Design
- Traditional Architecture
- Slab Foundation
- Composition Shingle Roof
Interior Spaces
- 3,200-3,399 Sq Ft Home
- 3,241 Sq Ft Home
- 1.5-Story Property
- Vaulted Ceiling
- Ceiling Fan
- Gas Log Fireplace
- Fireplace in Hearth Room
- Double Pane Windows
- Window Treatments
- Two Story Entrance Foyer
- Great Room
- Dining Room
- Den with Fireplace
- 2 Fireplaces
- Screened Porch
- Storage Room
- Keeping Room
- Pull Down Stairs to Attic
Kitchen
- Updated Kitchen
- Eat-In Kitchen
- Self-Cleaning Oven
- Microwave
- Dishwasher
- Kitchen Island
- Disposal
Flooring
- Wood
- Partially Carpeted
- Tile
Bedrooms and Bathrooms
- 4 Bedrooms | 2 Main Level Bedrooms
- Primary Bedroom on Main
- Split Bedroom Floorplan
- En-Suite Bathroom
- Possible Extra Bedroom
- Walk-In Closet
- Remodeled Bathroom
- Dual Vanity Sinks in Primary Bathroom
- Whirlpool Bathtub
- Bathtub With Separate Shower Stall
Laundry
- Laundry Room
- Washer and Dryer Hookup
Home Security
- Storm Doors
- Fire and Smoke Detector
- Termite Clearance
Parking
- 3 Car Attached Garage
- Side Facing Garage
- Garage Door Opener
Outdoor Features
- Patio
- Outdoor Storage
Utilities
- Two cooling system units
- Two Heating Systems
- Heating System Uses Gas
- Water Heater
- Cable TV Available
Community Details
- Castle Ridge South Pd Ph 2 Subdivision
- Mandatory home owners association
Listing and Financial Details
- Assessor Parcel Number B0148N D00024
Ownership History
Purchase Details
Home Financials for this Owner
Home Financials are based on the most recent Mortgage that was taken out on this home.Purchase Details
Home Financials for this Owner
Home Financials are based on the most recent Mortgage that was taken out on this home.Purchase Details
Home Financials for this Owner
Home Financials are based on the most recent Mortgage that was taken out on this home.Purchase Details
Home Financials for this Owner
Home Financials are based on the most recent Mortgage that was taken out on this home.Similar Homes in the area
Home Values in the Area
Average Home Value in this Area
Purchase History
| Date | Type | Sale Price | Title Company |
|---|---|---|---|
| Warranty Deed | $370,000 | Delta Title Services Llc | |
| Warranty Deed | $279,000 | None Available | |
| Interfamily Deed Transfer | -- | First American Title Insuran | |
| Warranty Deed | $247,700 | -- |
Mortgage History
| Date | Status | Loan Amount | Loan Type |
|---|---|---|---|
| Open | $351,500 | New Conventional | |
| Previous Owner | $280,897 | VA | |
| Previous Owner | $288,207 | VA | |
| Previous Owner | $190,400 | New Conventional | |
| Previous Owner | $192,800 | New Conventional | |
| Previous Owner | $74,500 | Stand Alone Second | |
| Previous Owner | $235,315 | Unknown |
Property History
| Date | Event | Price | Change | Sq Ft Price |
|---|---|---|---|---|
| 02/22/2021 02/22/21 | Sold | $370,000 | +3.4% | $116 / Sq Ft |
| 02/01/2021 02/01/21 | Pending | -- | -- | -- |
| 01/09/2021 01/09/21 | For Sale | $357,900 | +28.3% | $112 / Sq Ft |
| 02/27/2018 02/27/18 | Sold | $279,000 | +0.2% | $87 / Sq Ft |
| 01/30/2018 01/30/18 | Pending | -- | -- | -- |
| 01/08/2018 01/08/18 | For Sale | $278,500 | -- | $87 / Sq Ft |
Tax History Compared to Growth
Tax History
| Year | Tax Paid | Tax Assessment Tax Assessment Total Assessment is a certain percentage of the fair market value that is determined by local assessors to be the total taxable value of land and additions on the property. | Land | Improvement |
|---|---|---|---|---|
| 2025 | $2,735 | $124,425 | $19,925 | $104,500 |
| 2024 | $2,735 | $80,675 | $14,450 | $66,225 |
| 2023 | $4,131 | $80,675 | $14,450 | $66,225 |
| 2022 | $4,131 | $80,675 | $14,450 | $66,225 |
| 2021 | $2,783 | $80,675 | $14,450 | $66,225 |
| 2020 | $3,447 | $58,625 | $13,950 | $44,675 |
| 2019 | $1,073 | $58,625 | $13,950 | $44,675 |
| 2018 | $2,374 | $58,625 | $13,950 | $44,675 |
| 2017 | $3,482 | $58,625 | $13,950 | $44,675 |
| 2016 | $2,530 | $57,900 | $0 | $0 |
| 2014 | $2,530 | $57,900 | $0 | $0 |
Agents Affiliated with this Home
-

Seller's Agent in 2021
Marina Brinkley
Coldwell Banker Collins-Maury
(901) 619-4023
6 in this area
107 Total Sales
-

Buyer's Agent in 2021
Anna Bishop
Crye-Leike
(901) 573-2832
26 in this area
267 Total Sales
-
R
Seller's Agent in 2018
Robbie Conn
Coldwell Banker Collins-Maury
-

Buyer's Agent in 2018
Cathleen Black
Marx-Bensdorf, REALTORS
(901) 483-3476
11 in this area
125 Total Sales
Map
Source: Memphis Area Association of REALTORS®
MLS Number: 10018265
APN: B0-148N-D0-0024
- 4450 Guinevere Ln
- 6405 Bristol Glen Dr
- 4532 Glenchase Dr
- 0 Egypt Central Rd Unit 10191682
- 6632 W Thriveaway Cove
- 6495 Wells Grove Cove
- 6661 E Easeaway Cove
- 6450 Wells Grove Dr
- 6360 Fairway View Cove
- 4070 Altruria Rd
- 4510 Successful Ln
- 6423 Osier Cove
- 4150 Canna Hill Ct
- 6104 Scottscraig Cove
- 4567 Garner Place
- 6105 Scottscraig Cove
- 6045 Willoughby Oak Ln
- 4166 Hobbs Cove
- 6386 Daybreak Dr
- 4510 Windway Cove
