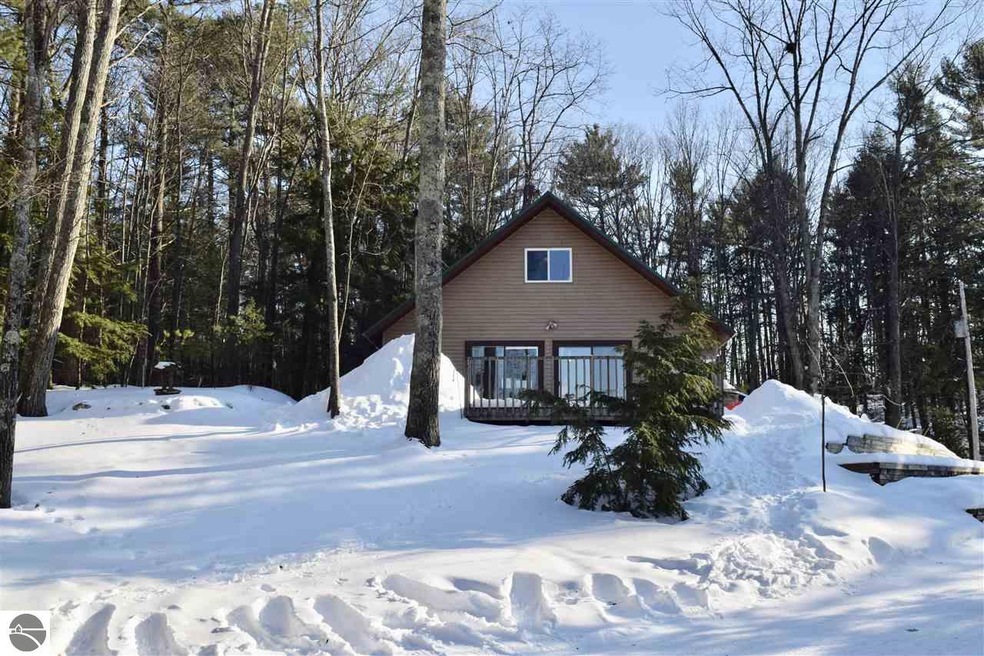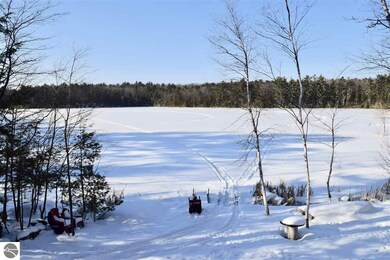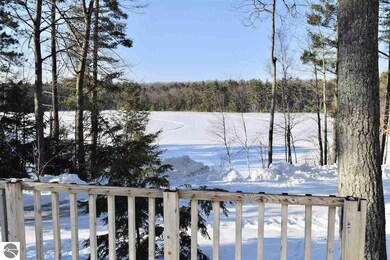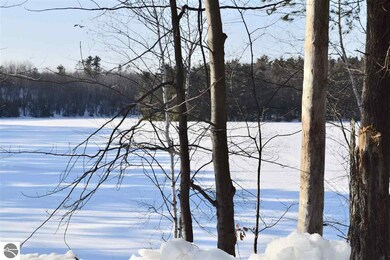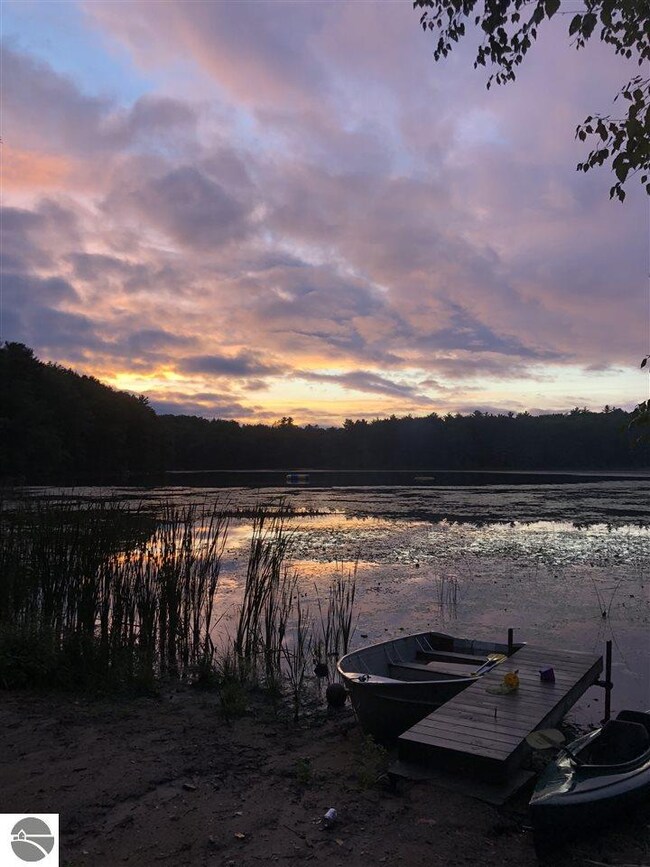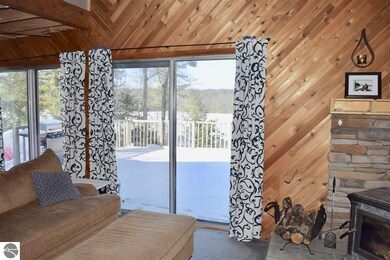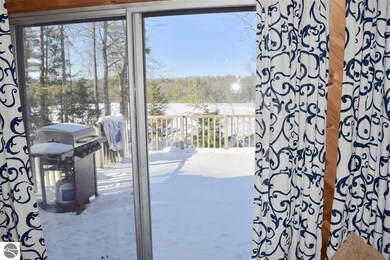
4382 S Vandervoight Dr Traverse City, MI 49696
Highlights
- Private Waterfront
- Deeded Waterfront Access Rights
- Deck
- Courtade Elementary School Rated A-
- RV or Boat Parking
- Wood Burning Stove
About This Home
As of April 2019Fantastic spot right on Vander Voight Lake! Gorgeous view of the lake as well as 104 feet of private frontage. Perfect for bon fires, wildlife viewing, canoeing, swimming, and awesome fishing! Lake has Pike, Blue Gill, Small Mouth Bass, and Large Mouth Bass. This cottage has been completely renovated and updated. Vaulted tongue and groove ceiling, wood burning soap stone fireplace with stacked stone surround, main floor master, second bedroom upstairs with a loft space, an office/mudroom/or a third bedroom on main, laundry on main, and open concept for kitchen, dining, and living room. This home makes the perfect cottage get away or year round retreat. In addition, there is an oversized 2 car detached garage plumbed for heat, lush landscaping, grass yard, and a gorgeous deck perched above the water. Only a stones throw from the VASA trails, marked snowmobile trails, tons of inland lakes, and over 30,000 acres of state land directly across the lake!!! As a bonus, the swim raft and fishing boat come with the house! There is natural gas directly across the road from the house. The current owners were quoted $600 to connect the house to natural gas!
Last Agent to Sell the Property
REO-TCRandolph-233022 License #6501388991 Listed on: 02/25/2019

Home Details
Home Type
- Single Family
Est. Annual Taxes
- $2,041
Year Built
- Built in 1973
Lot Details
- 1.29 Acre Lot
- Lot Dimensions are 560x100
- Private Waterfront
- 104 Feet of Waterfront
- Landscaped
- Corner Lot
- Level Lot
- Cleared Lot
- Wooded Lot
- The community has rules related to zoning restrictions
Home Design
- Cottage
- Slab Foundation
- Fire Rated Drywall
- Frame Construction
- Metal Roof
- Vinyl Siding
Interior Spaces
- 1,355 Sq Ft Home
- 1.5-Story Property
- Beamed Ceilings
- Cathedral Ceiling
- Ceiling Fan
- Wood Burning Stove
- Wood Burning Fireplace
- Rods
- Mud Room
- Great Room
- Den
- Loft
- Workshop
- Water Views
Kitchen
- Oven or Range
- Stove
- Recirculated Exhaust Fan
- Microwave
- Dishwasher
- Disposal
Bedrooms and Bathrooms
- 2 Bedrooms
- 1 Full Bathroom
Laundry
- Dryer
- Washer
Parking
- 2 Car Detached Garage
- Garage Door Opener
- RV or Boat Parking
Outdoor Features
- Deeded Waterfront Access Rights
- Access To Lake
- Deck
- Rain Gutters
- Porch
Utilities
- Cooling System Mounted In Outer Wall Opening
- Heating System Mounted To A Wall or Window
- Well
- Electric Water Heater
- Cable TV Available
Community Details
- Wildwood Park Community
Ownership History
Purchase Details
Home Financials for this Owner
Home Financials are based on the most recent Mortgage that was taken out on this home.Purchase Details
Home Financials for this Owner
Home Financials are based on the most recent Mortgage that was taken out on this home.Purchase Details
Purchase Details
Purchase Details
Purchase Details
Similar Homes in Traverse City, MI
Home Values in the Area
Average Home Value in this Area
Purchase History
| Date | Type | Sale Price | Title Company |
|---|---|---|---|
| Grant Deed | $190,000 | -- | |
| Deed | $111,000 | -- | |
| Deed | -- | -- | |
| Deed | $121,800 | -- | |
| Deed | -- | -- | |
| Deed | -- | -- |
Property History
| Date | Event | Price | Change | Sq Ft Price |
|---|---|---|---|---|
| 07/16/2025 07/16/25 | Price Changed | $315,000 | -4.5% | $277 / Sq Ft |
| 07/03/2025 07/03/25 | For Sale | $330,000 | 0.0% | $290 / Sq Ft |
| 07/01/2025 07/01/25 | Pending | -- | -- | -- |
| 06/26/2025 06/26/25 | For Sale | $330,000 | +73.7% | $290 / Sq Ft |
| 04/10/2019 04/10/19 | Sold | $190,000 | +8.6% | $140 / Sq Ft |
| 02/25/2019 02/25/19 | For Sale | $174,900 | +57.6% | $129 / Sq Ft |
| 04/29/2016 04/29/16 | Sold | $111,000 | -17.7% | $99 / Sq Ft |
| 03/10/2016 03/10/16 | Pending | -- | -- | -- |
| 11/05/2015 11/05/15 | For Sale | $134,900 | -- | $120 / Sq Ft |
Tax History Compared to Growth
Tax History
| Year | Tax Paid | Tax Assessment Tax Assessment Total Assessment is a certain percentage of the fair market value that is determined by local assessors to be the total taxable value of land and additions on the property. | Land | Improvement |
|---|---|---|---|---|
| 2025 | $2,041 | $150,900 | $0 | $0 |
| 2024 | $1,374 | $127,400 | $0 | $0 |
| 2023 | $1,315 | $73,000 | $0 | $0 |
| 2022 | $1,831 | $82,500 | $0 | $0 |
| 2021 | $1,716 | $73,000 | $0 | $0 |
| 2020 | $1,685 | $63,700 | $0 | $0 |
| 2019 | $1,603 | $62,500 | $0 | $0 |
| 2018 | $1,565 | $57,800 | $0 | $0 |
| 2017 | -- | $57,000 | $0 | $0 |
| 2016 | -- | $65,700 | $0 | $0 |
| 2014 | -- | $58,000 | $0 | $0 |
| 2012 | -- | $56,540 | $0 | $0 |
Agents Affiliated with this Home
-
Jon Zickert

Seller's Agent in 2025
Jon Zickert
Real Estate One
(231) 882-6996
624 Total Sales
-
Racquel Huddleston

Seller Co-Listing Agent in 2025
Racquel Huddleston
Real Estate One
(231) 590-0464
32 Total Sales
-
Erica Mohr

Seller's Agent in 2019
Erica Mohr
Real Estate One
(231) 499-5558
135 Total Sales
-
Mike Street

Buyer's Agent in 2019
Mike Street
Coldwell Banker Schmidt Traver
(231) 922-3934
92 Total Sales
-
Mark Hagan

Seller's Agent in 2016
Mark Hagan
Coldwell Banker Schmidt Traver
(231) 929-7985
403 Total Sales
Map
Source: Northern Great Lakes REALTORS® MLS
MLS Number: 1857417
APN: 03-780-055-00
- 4180 Pintail Dr
- 4169 N Spider Lake Rd
- 4222 Celery Bay Dr
- 4367 Balsam Cir
- 4411 Lakeview Trail
- 4391 Balsam Cir
- 3214 Tibbets Dr
- 5696 Supply Rd
- 3680 Supply Rd
- 398 Highview Rd
- 376 Highview Rd
- 0 Timberlee Dr
- 0 Muncie View Trail Unit B 1934562
- 2664 Chandler Rd
- 3855 Hammond Rd E
- 2480 Chandler Rd
- 4546 Prouty Rd
- 5780 Rennie View
- 858 Rennie Lake Rd
- 0 Cross Country Trail Unit H 1934018
