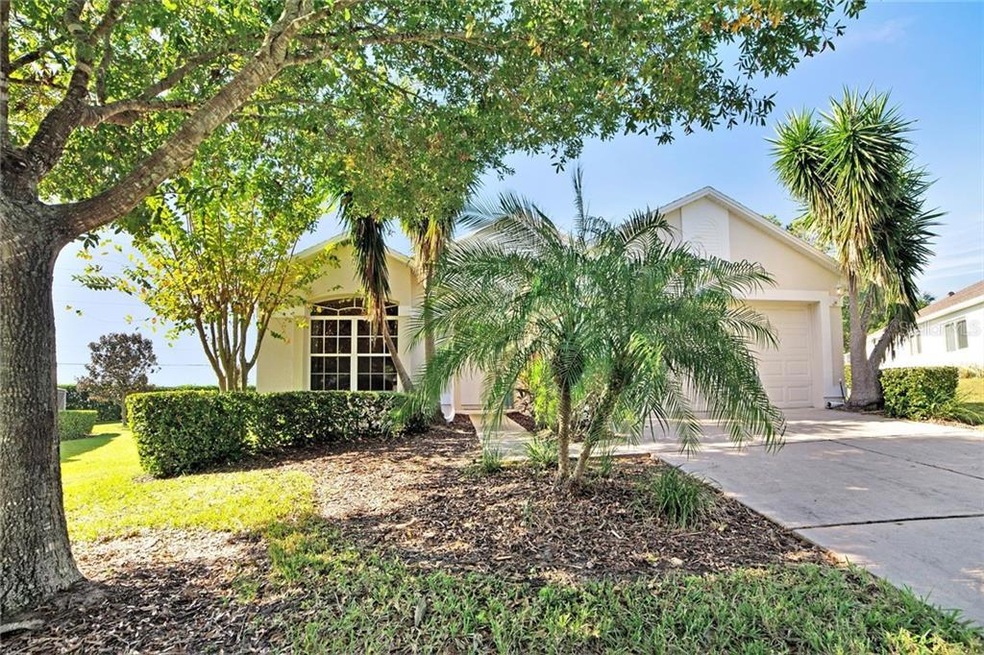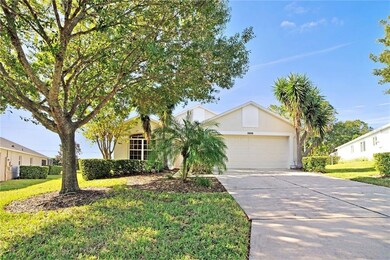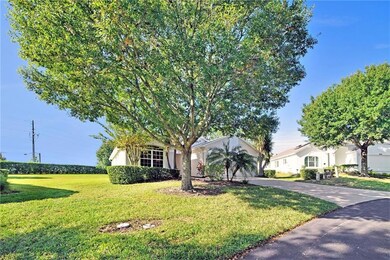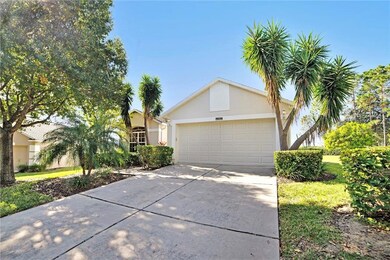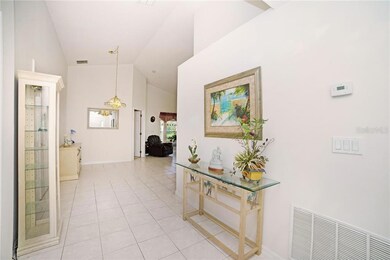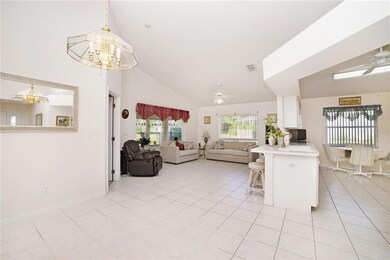
4382 Sambourne St Clermont, FL 34711
Kings Ridge NeighborhoodEstimated Value: $326,000 - $341,000
Highlights
- Golf Course Community
- Senior Community
- View of Trees or Woods
- Fitness Center
- Gated Community
- 0.31 Acre Lot
About This Home
As of December 2019Canterbury model on an oversized lot. This home offers a new roof as of 2015, the furnance was refurbished in 2018. The main areas of the home are ceramic tile and the bedrooms/den/study are carpeted. The Florida Room is completely enclosed with glass windows that overlook a very large backyard with no rear neighbors. The kitchen overlooks the great room and formal dining room which is great for entertaining. There is space in the kitchen for a small breakfast table. Come and check out this great floor plan for yourself. Kings Ridge is a 55 + guard gated golf community located in the beautiful rolling hills of Clermont. The multi-million-dollar clubhouse offers: a heated pool, tennis & pickle ball courts, craft room, multi-purpose room and gym. Monthly dues include: complete lawn care, irrigation water & care of system, painting of your home every 6 years & dish cable, internet & phone thru Opticaltel.
Last Listed By
KELLER WILLIAMS ELITE PARTNERS III REALTY License #3280876 Listed on: 11/22/2019

Home Details
Home Type
- Single Family
Est. Annual Taxes
- $1,019
Year Built
- Built in 2002
Lot Details
- 0.31 Acre Lot
- Property fronts a private road
- East Facing Home
- Mature Landscaping
- Oversized Lot
- Landscaped with Trees
- Property is zoned PUD
HOA Fees
- $369 Monthly HOA Fees
Parking
- 2 Car Attached Garage
- Off-Street Parking
Home Design
- Contemporary Architecture
- Elevated Home
- Slab Foundation
- Shingle Roof
- Stucco
Interior Spaces
- 1,547 Sq Ft Home
- Open Floorplan
- Vaulted Ceiling
- Ceiling Fan
- Family Room Off Kitchen
- Views of Woods
Kitchen
- Eat-In Kitchen
- Range
- Microwave
- Dishwasher
- Disposal
Flooring
- Carpet
- Ceramic Tile
Bedrooms and Bathrooms
- 2 Bedrooms
- Primary Bedroom on Main
- Walk-In Closet
- 2 Full Bathrooms
Laundry
- Dryer
- Washer
Utilities
- Central Heating and Cooling System
- Cable TV Available
Additional Features
- Wheelchair Access
- Reclaimed Water Irrigation System
- Enclosed patio or porch
- Property is near a golf course
Listing and Financial Details
- Down Payment Assistance Available
- Homestead Exemption
- Visit Down Payment Resource Website
- Tax Lot 726
- Assessor Parcel Number 04-23-26-1950-000-72600
Community Details
Overview
- Senior Community
- Association fees include 24-hour guard, cable TV, community pool, escrow reserves fund, internet, maintenance structure, ground maintenance, pool maintenance, private road, recreational facilities
- Katie Ronan Association, Phone Number (407) 781-0770
- Sutherland At Kings Ridge Subdivision
- On-Site Maintenance
- Association Owns Recreation Facilities
- The community has rules related to building or community restrictions, deed restrictions, allowable golf cart usage in the community
- Rental Restrictions
- Community features wheelchair access
Recreation
- Golf Course Community
- Tennis Courts
- Recreation Facilities
- Fitness Center
- Community Pool
Additional Features
- Clubhouse
- Gated Community
Ownership History
Purchase Details
Purchase Details
Home Financials for this Owner
Home Financials are based on the most recent Mortgage that was taken out on this home.Purchase Details
Similar Homes in Clermont, FL
Home Values in the Area
Average Home Value in this Area
Purchase History
| Date | Buyer | Sale Price | Title Company |
|---|---|---|---|
| Trembley Susan Lynn | $100 | None Listed On Document | |
| Trembley Susan Lynn | $212,850 | Fidelity Natl Ttl Of Fl Inc | |
| Rodriguez Hilda | -- | -- | |
| Rodriguez Hilda | $136,200 | -- |
Mortgage History
| Date | Status | Borrower | Loan Amount |
|---|---|---|---|
| Previous Owner | Rodriguez Hilda | $25,000 |
Property History
| Date | Event | Price | Change | Sq Ft Price |
|---|---|---|---|---|
| 12/30/2019 12/30/19 | Sold | $212,850 | -1.0% | $138 / Sq Ft |
| 12/03/2019 12/03/19 | Pending | -- | -- | -- |
| 11/22/2019 11/22/19 | For Sale | $214,999 | -- | $139 / Sq Ft |
Tax History Compared to Growth
Tax History
| Year | Tax Paid | Tax Assessment Tax Assessment Total Assessment is a certain percentage of the fair market value that is determined by local assessors to be the total taxable value of land and additions on the property. | Land | Improvement |
|---|---|---|---|---|
| 2025 | $1,148 | $113,810 | -- | -- |
| 2024 | $1,148 | $113,810 | -- | -- |
| 2023 | $1,148 | $107,290 | $0 | $0 |
| 2022 | $1,099 | $104,170 | $0 | $0 |
| 2021 | $1,031 | $101,138 | $0 | $0 |
| 2020 | $1,017 | $99,742 | $0 | $0 |
| 2019 | $1,831 | $164,705 | $0 | $0 |
| 2018 | $1,019 | $120,829 | $0 | $0 |
| 2017 | $987 | $118,344 | $0 | $0 |
| 2016 | $972 | $115,910 | $0 | $0 |
| 2015 | $993 | $115,105 | $0 | $0 |
| 2014 | $963 | $114,192 | $0 | $0 |
Agents Affiliated with this Home
-
Regina Cruz

Seller's Agent in 2019
Regina Cruz
KELLER WILLIAMS ELITE PARTNERS III REALTY
(352) 988-7488
1 in this area
121 Total Sales
-

Buyer's Agent in 2019
DuWayne Orth
Map
Source: Stellar MLS
MLS Number: G5023230
APN: 04-23-26-1950-000-72600
- 4386 Sambourne St
- 4387 Sambourne St
- 2309 Edmonton Ct
- 2302 Edmonton Ct
- 2351 Fenton Ave
- 2012 Braxton St
- 4338 Davos Dr
- 4212 Snowdon St
- 4381 Davos Dr
- 4425 Lions Gate Ave
- 4425 Lion's Gate Ave
- 4418 Lions Gate Ave
- 4439 Davos Dr
- 4408 Renly Ln
- 4457 Lions Gate Ave
- 4426 Davos Dr
- 4473 Davos Dr
- 4485 Davos Dr
- 2084 Braxton St
- 4485 Lions Gate Ave
- 4382 Sambourne St
- 4380 Sambourne St
- 4384 Sambourne St
- 4378 Sambourne St
- 4379 Sambourne St
- 4388 Sambourne St
- 4376 Sambourne St
- 4377 Sambourne St
- 4374 Sambourne St
- 4390 Sambourne St
- 4375 Sambourne St
- 4372 Sambourne St
- 4383 Sambourne St
- 4373 Sambourne St
- 4385 Sambourne St
- 4371 Sambourne St
- 4370 Sambourne St
- 4368 Sambourne St
- 4394 Sambourne St
- 4367 Sambourne St
