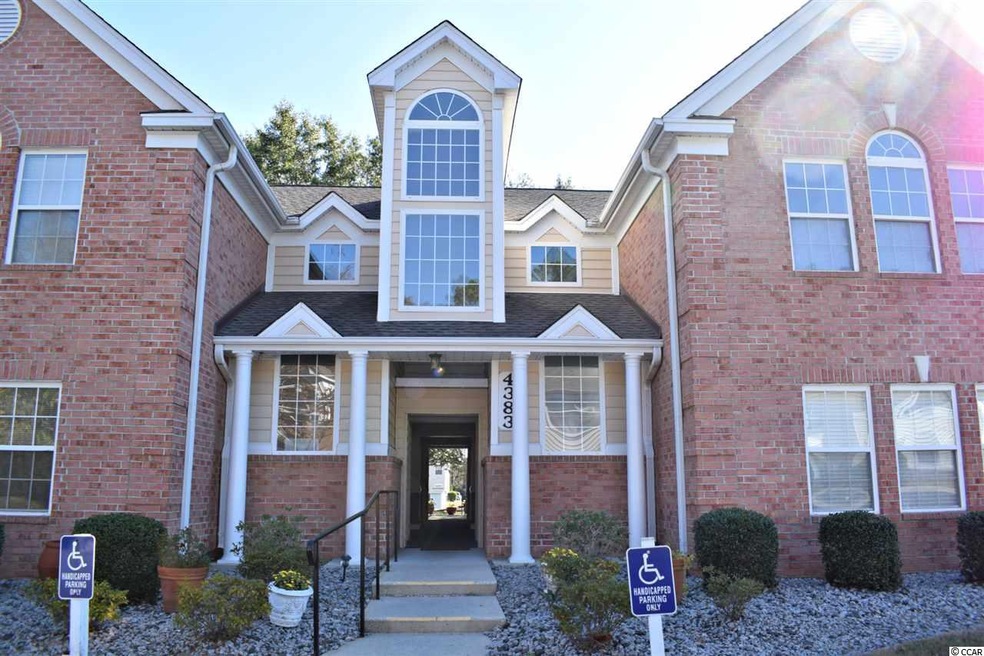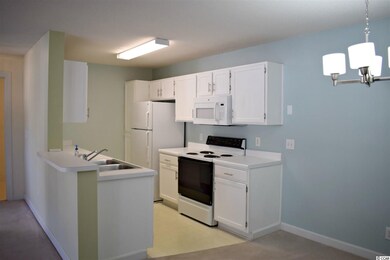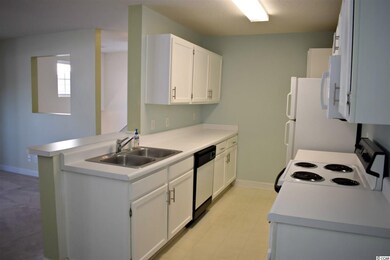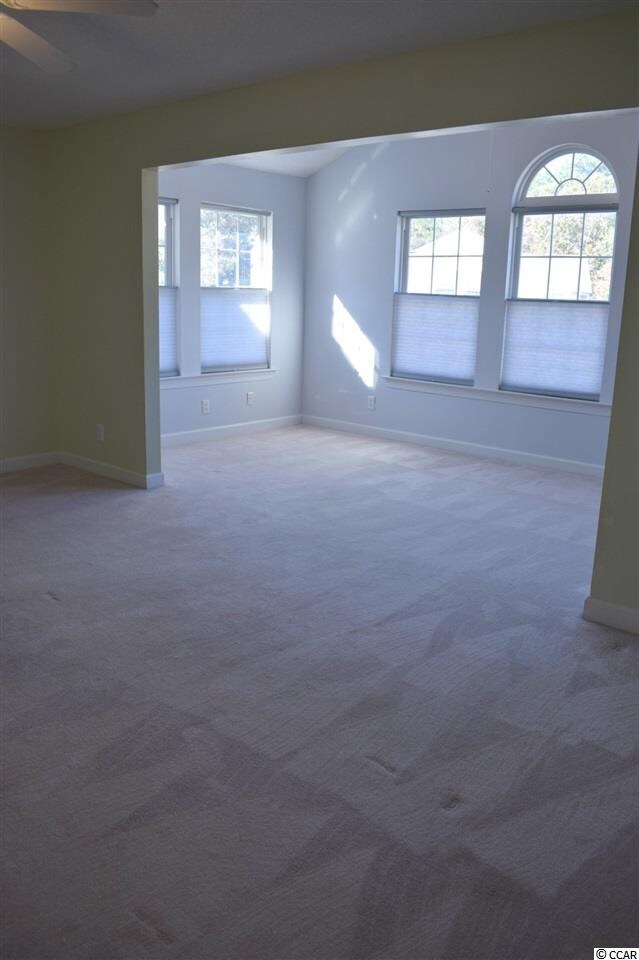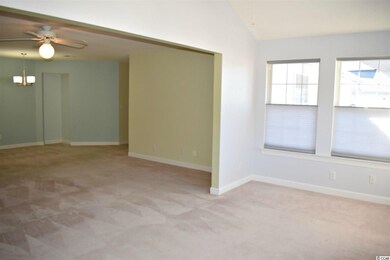
4383 Daphne Ln Unit F Murrells Inlet, SC 29576
Murrells Inlet NeighborhoodHighlights
- Private Pool
- Lake View
- Vaulted Ceiling
- Waccamaw Elementary School Rated A-
- Clubhouse
- Main Floor Bedroom
About This Home
As of October 2023Get ready to enjoy care free living in Murrells Inlet without breaking the budget. This condo is located in an interior building that is quiet and peaceful and insulated from main roads. It is over 1,400 square feet in size. When you first walk into to your condo you will notice an open floor plan style, with the massive living area with vaulted ceilings that opens up to your kitchen. Looking to put the beach chairs somewhere? This unit comes with your own storage room. When walking down the hallway you will notice the two guest bedrooms to your right. When you reach the end of the hallway you will notice the owner's suite. The owner's suite includes 2 large walk-in closets. The master bathroom includes a stand alone shower and sizeable soaking tub. When you are living in this particular unit you will not have to worry about any foot steps noise because there is no one that lives above you! The Riverwood community offers an outdoor pool, clubhouse, and tennis court. Riverwood is centrally located near local grocery stores, the post office, doctor's offices, Tidelands Health Hospital, restaurants and Murrells Inlet Marsh Walk. Make sure you put this on your list to view with your Realtor today!
Last Agent to Sell the Property
Coastal Key Group RE Sales License #82880 Listed on: 04/10/2018
Property Details
Home Type
- Condominium
Year Built
- Built in 1997
HOA Fees
- $250 Monthly HOA Fees
Home Design
- Brick Exterior Construction
- Slab Foundation
Interior Spaces
- 1,451 Sq Ft Home
- Vaulted Ceiling
- Ceiling Fan
- Window Treatments
- Insulated Doors
- Entrance Foyer
- Dining Area
- Lake Views
Kitchen
- Breakfast Bar
- Oven
- Range
- Microwave
- Dishwasher
- Disposal
Flooring
- Carpet
- Vinyl
Bedrooms and Bathrooms
- 3 Bedrooms
- Main Floor Bedroom
- Walk-In Closet
- Bathroom on Main Level
- 2 Full Bathrooms
- Shower Only
- Garden Bath
Laundry
- Laundry Room
- Washer and Dryer
Outdoor Features
- Private Pool
- Patio
- Built-In Barbecue
Schools
- Waccamaw Elementary School
- Waccamaw Middle School
- Waccamaw High School
Utilities
- Central Heating and Cooling System
- Underground Utilities
- Water Heater
- Phone Available
- Cable TV Available
Community Details
Overview
- Association fees include electric common, water and sewer, trash pickup, pool service, landscape/lawn, insurance, manager, rec. facilities, common maint/repair, pest control
- Low-Rise Condominium
Amenities
- Door to Door Trash Pickup
- Clubhouse
Recreation
- Tennis Courts
- Community Pool
Pet Policy
- Only Owners Allowed Pets
Similar Homes in Murrells Inlet, SC
Home Values in the Area
Average Home Value in this Area
Property History
| Date | Event | Price | Change | Sq Ft Price |
|---|---|---|---|---|
| 10/11/2023 10/11/23 | Sold | $235,000 | -1.7% | $162 / Sq Ft |
| 09/06/2023 09/06/23 | Price Changed | $239,000 | -2.4% | $164 / Sq Ft |
| 08/14/2023 08/14/23 | For Sale | $245,000 | +105.9% | $168 / Sq Ft |
| 06/28/2018 06/28/18 | Sold | $119,000 | -2.5% | $82 / Sq Ft |
| 04/10/2018 04/10/18 | For Sale | $122,000 | +8.4% | $84 / Sq Ft |
| 02/17/2017 02/17/17 | Sold | $112,500 | -2.9% | $77 / Sq Ft |
| 12/22/2016 12/22/16 | Pending | -- | -- | -- |
| 10/12/2016 10/12/16 | For Sale | $115,900 | -- | $80 / Sq Ft |
Tax History Compared to Growth
Agents Affiliated with this Home
-
Adrian Dorman

Seller's Agent in 2023
Adrian Dorman
Resourceful Realty
(843) 568-2452
8 in this area
18 Total Sales
-
Keely McCaffrey
K
Buyer's Agent in 2023
Keely McCaffrey
Greyfeather Group EXP Realty
(989) 488-3304
1 in this area
95 Total Sales
-
Drew Albert
D
Seller's Agent in 2018
Drew Albert
Coastal Key Group RE Sales
(843) 424-1682
9 in this area
150 Total Sales
-
Amy Campbell

Seller Co-Listing Agent in 2018
Amy Campbell
Coastal Key Group RE Sales
(843) 318-6850
30 Total Sales
-
Denise Coleman

Buyer's Agent in 2018
Denise Coleman
CB Sea Coast Advantage MI
(843) 222-4827
11 in this area
89 Total Sales
Map
Source: Coastal Carolinas Association of REALTORS®
MLS Number: 1807670
- 4370 Crepe Myrtle Ct Unit F
- 4384 Daphne Ln Unit H
- 4387 Daphne Ln Unit B
- 4388 Daphne Ln Unit C
- 4280 Santolina Way Unit C
- 4276 Santolina Way Unit A
- 4276 Santolina Way Unit G
- 4273 Santolina Way Unit E
- 4300 Lotus Ct Unit G
- 4390 Daphne Ln Unit D
- 4283 Santolina Way Unit H
- 4305 Lotus Ct Unit G
- 4394 Daphne Ln Unit F
- 4319 Lotus Ct Unit A
- 4437 Lady Banks Ln Unit C1
- 35 Delray Dr Unit 3-A
- 35 Delray Dr Unit 1-B
- 35 Delray Dr Unit 1-E
- 35 Delray Dr Unit 2-C
- 35 Delray Dr Unit 1-D
