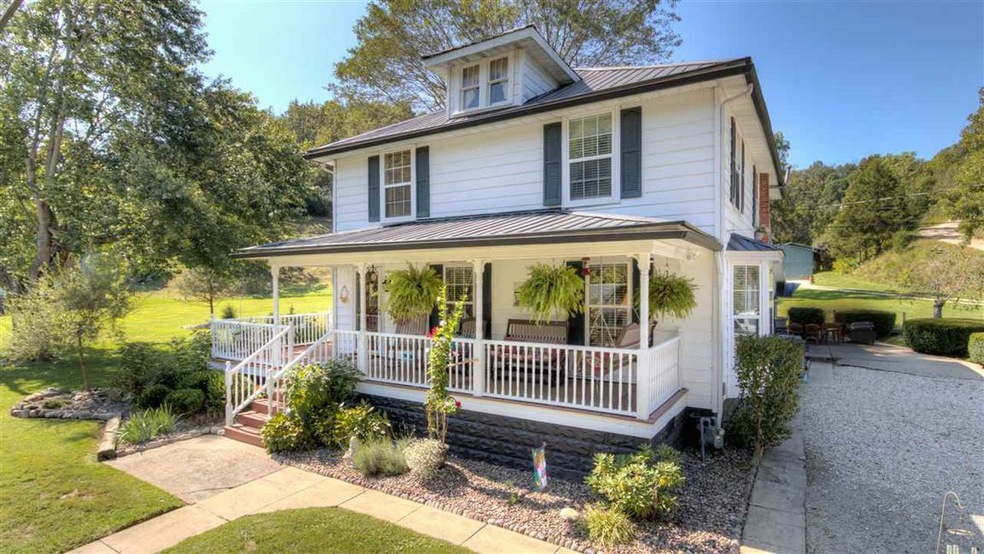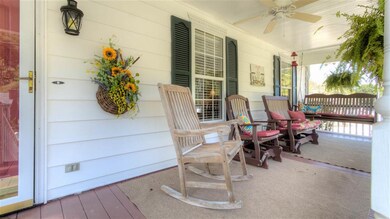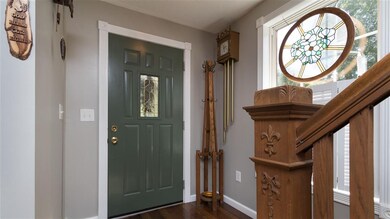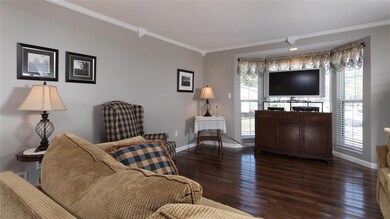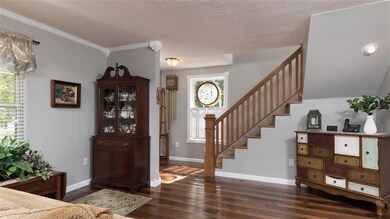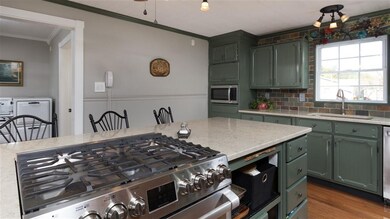
4383 Hughes Branch Rd Huntington, WV 25701
Estimated Value: $223,000 - $426,297
Highlights
- Barn
- Deck
- Fireplace
- Barboursville Middle School Rated A-
- Wood Flooring
- Porch
About This Home
As of October 2020Looking for a mini-farm with all of the extras? Then the search is over! This beautiful home is situated on nearly three acres offering lots of open space for play or gardening, a fenced pasture, a multi-stall barn with loft, and your very own chicken coop. The relaxing living room with hardwood flooring and crown molding flow into the open dining room and the updated, appliance filled kitchen which includes hardwood flooring, lots of cabinetry, quartz counters, a breakfast bar, a gas range, and a walk-in pantry with sink. The dining room with a decorative fireplace, hardwood flooring, and crown molding is also open to the light-filled all seasons room that overlooks the outside deck and patio. Note the stylish, sliding barn door entry from the dining room to the cozy gathering room with tile flooring, Just off the gathering room is a nicely updated, full bath with tile flooring, soaker tub, and pocket door. The charming laundry room (must see), the powder room with tile flooring and pocket door along with the 6' x 12' storage room completes the main level of this home. The upper level offers four bedrooms each with crown molding. The tastefully updated, second full bath located on the upper level has tile flooring, an oversized, glass door faux marble seated shower plus an 11'6" x 7'6'' walk-in closet with a charming window seat. Enjoy the outdoors from the covered front porch, the patio under the shade tree, or the composite deck overlooking the side yard. Situated off the back of the pasture you will find the 54' x 37' drive-through barn with 5+ stalls, tack room, and walk-up loft. Plenty of room for storing your equipment, tools, ATV, restored car, etc. Custom-built chicken coop stays giving you the opportunity to have fresh eggs year-round. And you don't have to worry about interruptions in your electricity because you have a whole house 22KW Generac generator. This home has been very well maintained and nicely updated throughout so don't miss out on this great opportunity.
Last Agent to Sell the Property
Karen Twohig
Old Colony Realtors Huntington Listed on: 09/22/2020
Home Details
Home Type
- Single Family
Est. Annual Taxes
- $897
Year Built
- Built in 1934
Lot Details
- 2.97 Acre Lot
- Level Lot
Home Design
- Metal Roof
- Aluminum Siding
- Vinyl Construction Material
Interior Spaces
- 2,560 Sq Ft Home
- 2-Story Property
- Ceiling Fan
- Fireplace
- Insulated Windows
- Pull Down Stairs to Attic
- Washer and Dryer Hookup
Kitchen
- Oven or Range
- Microwave
- Dishwasher
Flooring
- Wood
- Laminate
- Tile
- Vinyl
Bedrooms and Bathrooms
- 4 Bedrooms
Basement
- Exterior Basement Entry
- Crawl Space
Home Security
- Home Security System
- Storm Doors
- Carbon Monoxide Detectors
- Fire and Smoke Detector
Parking
- 3 Car Garage
- Garage Door Opener
- Off-Street Parking
Outdoor Features
- Deck
- Patio
- Exterior Lighting
- Porch
Farming
- Barn
Utilities
- Central Heating and Cooling System
- Gas Water Heater
- Septic System
- Cable TV Available
Listing and Financial Details
- Assessor Parcel Number 43.3
Ownership History
Purchase Details
Home Financials for this Owner
Home Financials are based on the most recent Mortgage that was taken out on this home.Similar Homes in Huntington, WV
Home Values in the Area
Average Home Value in this Area
Purchase History
| Date | Buyer | Sale Price | Title Company |
|---|---|---|---|
| Rayburn Aaron C | $319,545 | None Available |
Mortgage History
| Date | Status | Borrower | Loan Amount |
|---|---|---|---|
| Open | Rayburn Aaron C | $325,000 | |
| Previous Owner | Welch Jeffrey D | $72,400 | |
| Previous Owner | Welch Jeffrey D | $93,000 |
Property History
| Date | Event | Price | Change | Sq Ft Price |
|---|---|---|---|---|
| 10/29/2020 10/29/20 | Sold | $325,000 | 0.0% | $127 / Sq Ft |
| 09/25/2020 09/25/20 | Pending | -- | -- | -- |
| 09/22/2020 09/22/20 | For Sale | $325,000 | -- | $127 / Sq Ft |
Tax History Compared to Growth
Tax History
| Year | Tax Paid | Tax Assessment Tax Assessment Total Assessment is a certain percentage of the fair market value that is determined by local assessors to be the total taxable value of land and additions on the property. | Land | Improvement |
|---|---|---|---|---|
| 2024 | $1,113 | $101,270 | $13,310 | $87,960 |
| 2023 | $1,113 | $100,070 | $12,110 | $87,960 |
| 2022 | $1,270 | $91,850 | $12,110 | $79,740 |
| 2021 | $991 | $71,210 | $12,110 | $59,100 |
| 2020 | $897 | $67,310 | $12,110 | $55,200 |
| 2019 | $1,381 | $67,310 | $12,110 | $55,200 |
| 2018 | $821 | $59,690 | $10,970 | $48,720 |
| 2017 | $821 | $59,690 | $10,970 | $48,720 |
| 2016 | $820 | $59,640 | $10,920 | $48,720 |
| 2015 | $868 | $63,350 | $10,920 | $52,430 |
| 2014 | $924 | $67,310 | $10,920 | $56,390 |
Agents Affiliated with this Home
-

Seller's Agent in 2020
Karen Twohig
Old Colony Realtors Huntington
(304) 638-2558
-
Melissa Baker

Buyer's Agent in 2020
Melissa Baker
Old Colony Realtors Huntington
(304) 417-4663
155 Total Sales
Map
Source: Huntington Board of REALTORS®
MLS Number: 169354
APN: 01-16-00430003
- 76 Red Bud Ln
- 4825 Doss Hill Rd
- Lot 6 Rose Ln
- Lot 5 Rose Ln
- Lot 3 Rose Ln
- Lot 4 Rose Ln
- Lot 2 Rose Ln
- 690 Lost Valley Dr
- Lot 28 Chrystal Ln
- Lot 29 Chrystal Ln
- Lot 23 Chrystal Ln
- Lots 26-27 Chrystal Ln
- Lot 22 Chrystal Ln
- Lot 16 Chrystal Ln
- Lots 7-8 Chrystal Ln
- 5470 Shawnee Dr Unit 33 Shawnee Oaks Driv
- 47 Tecumseh Trail
- 315 Cherokee Trail
- 424 Montrose Place
- .11 A Cascade Dr
- 4383 Hughes Branch Rd Unit R
- 4383 Hughes Branch Rd Unit R
- 4383 Hughes Branch Rd
- 4383 Hughes Branch Rd
- 4383 Hughes Branch Rd
- 4381 Hughes Branch Rd
- 4390 Hughes Branch Rd
- 4378 Hughes Branch Rd
- 4391 Hughes Branch Rd
- 4392 Hughes Branch Rd
- 4416 Hughes Branch Rd
- 4419 Hughes Branch Rd
- 4431 Hughes Branch Rd Unit 4439 HUGHES BRANCH
- 4431 Hughes Branch Rd Unit 4439 Hughes Branch R
- 4418 Hughes Branch Rd
- 4328 Hughes Branch Rd
- 4431 & 4439 Hughes Branch Raoad
- 4328 Hughes Branch Rd
- 4439 Hughes Branch Rd
- 4439 Hughes Branch Rd Unit 4431 Hughes Br. Rd.
