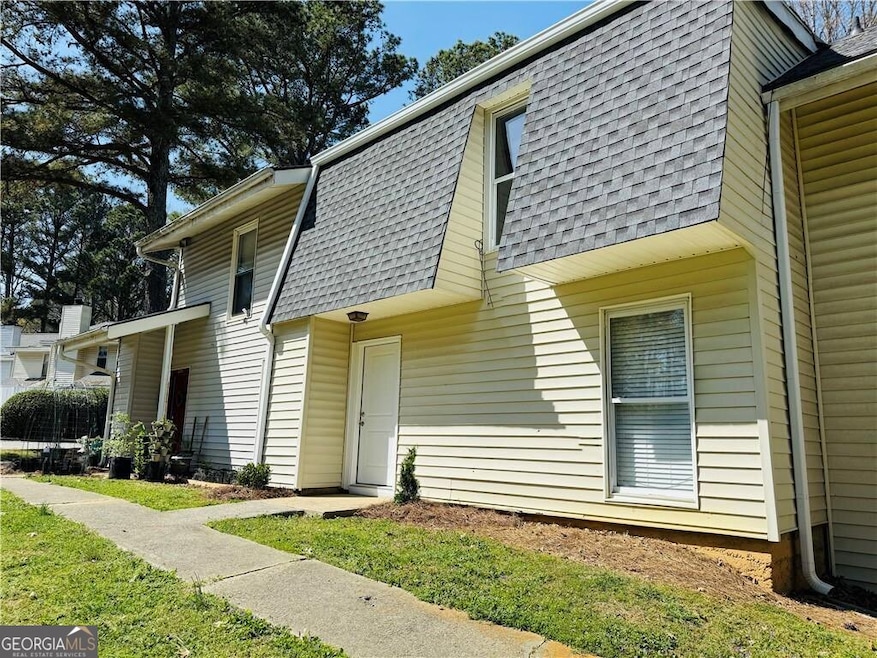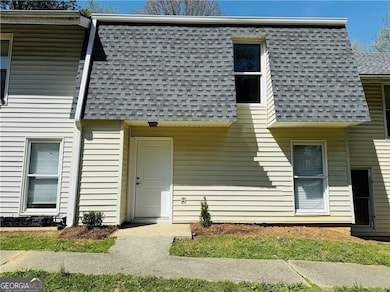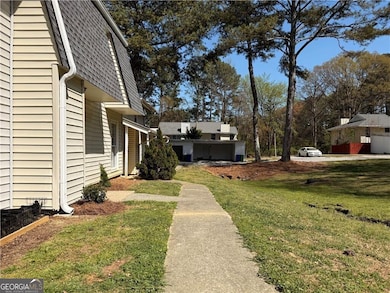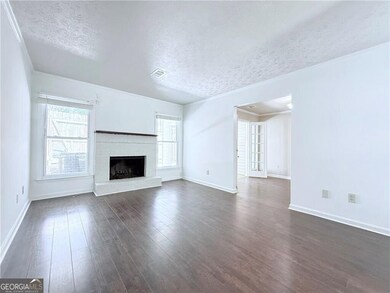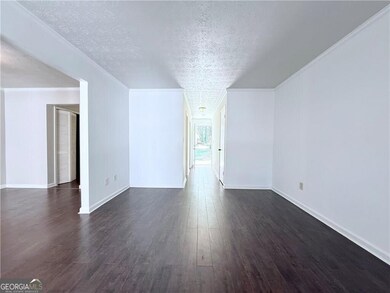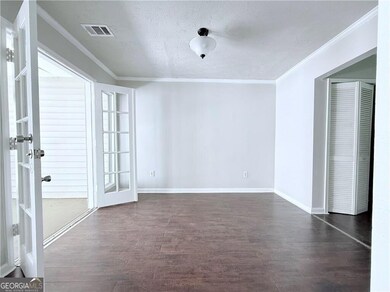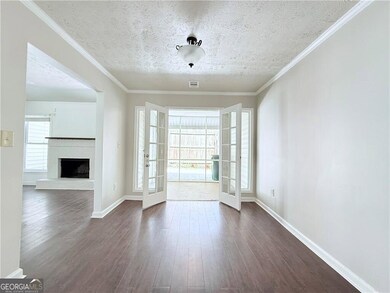
$225,000
- 3 Beds
- 2.5 Baths
- 4411 Idlewood Ln
- Tucker, GA
Don't miss out on the opportunity to own this 2-story townhome located in the Idlewood neighborhood. This property offers 3 beds and 2.5 baths. Located near shopping, entertainment, Tucker Path Trail and much more. No showings. Do not disturb occupants.
Southern Reo Southern REO Associates, LLC
