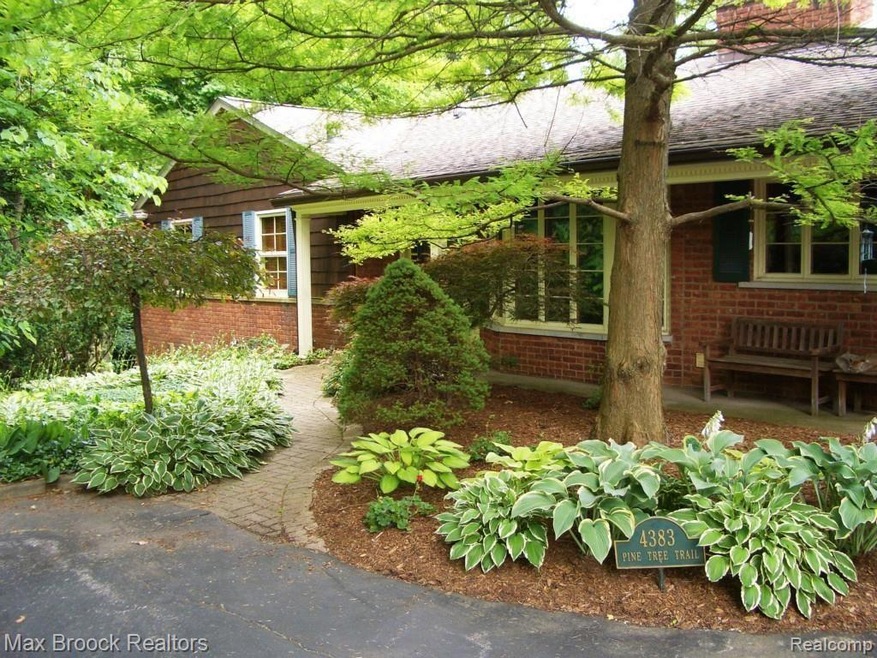
$529,900
- 3 Beds
- 2.5 Baths
- 2,156 Sq Ft
- 1732 Blair House Ct
- Bloomfield Hills, MI
Welcome to Your Dream Home in Bloomfield Township, in luxurious Williamsburg Subdivison!?? Located in the sought-after Birmingham school district, this 3-bedroom, 2.5-bathroom, .83 acre ranch gem offers a perfect layout with generously sized rooms. The open concept kitchen seamlessly connects to the spacious living room, creating an inviting space for both everyday living and entertaining
Linda Glembocki Epique Realty
