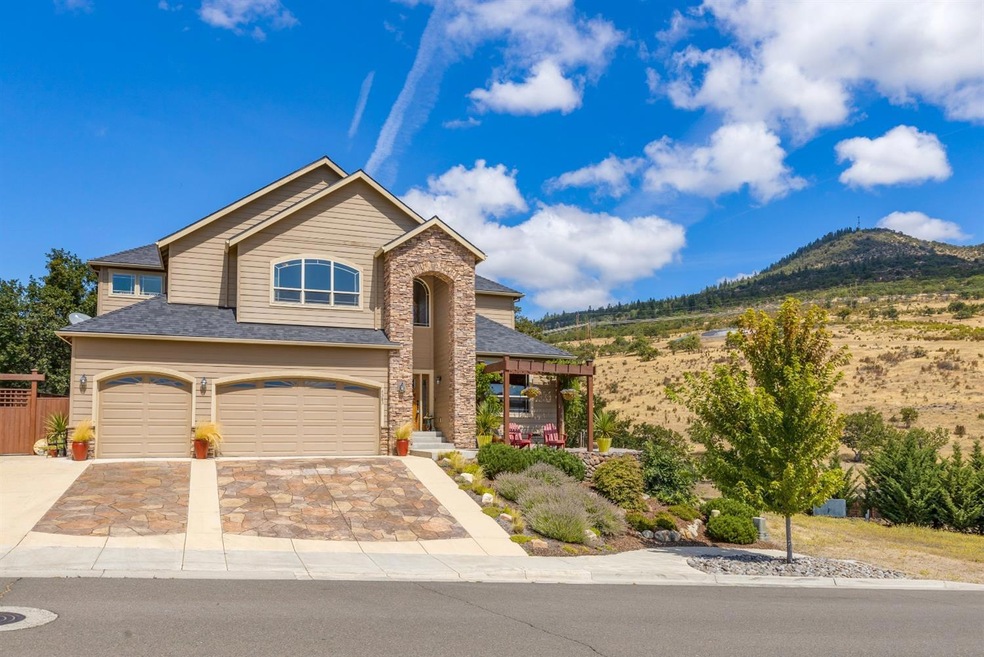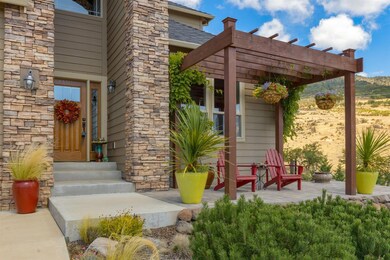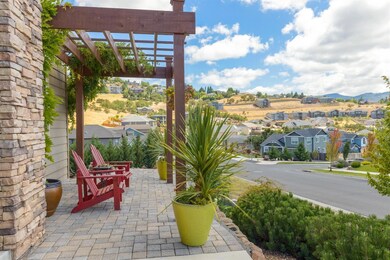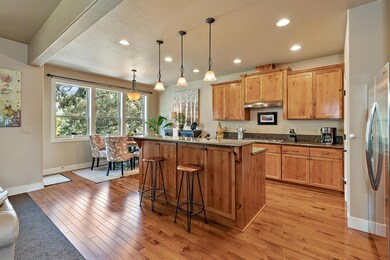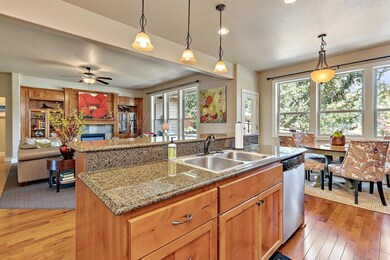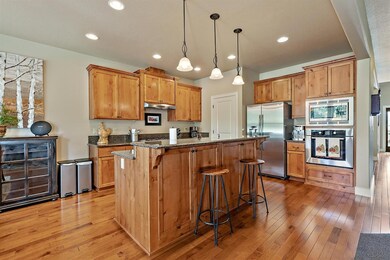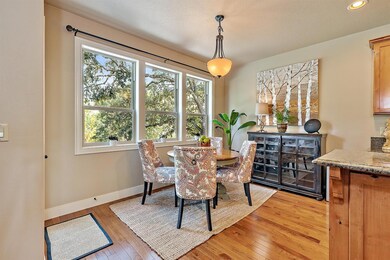
4383 Vista Pointe Dr Medford, OR 97504
Highlights
- City View
- Craftsman Architecture
- Main Floor Primary Bedroom
- Hoover Elementary School Rated 10
- Wood Flooring
- 3 Car Attached Garage
About This Home
As of September 2019Located in a sought-after, established neighborhood in East Medford. This home offers tremendous versatility including 2 Master Suites, one on the main floor and one upstairs. Open and functional floor plan with formal and informal dining areas, a main level office and huge recreation/work-out room. There are slab granite counters in the kitchen plus plenty of storage space throughout. Upstairs you will find a large flex space ideal for a secondary living space or family room plus three bedrooms including a secondary master suite with spa-like bathroom. Newer carpet throughout. The backyard is ideal for all your outdoor entertaining needs including a stone patio with great views of Roxy Ann. Pergola and vine covered front porch to take in the surrounding mountain/city views. The lot offers mature landscaping and privacy. Plus don't miss the hard to find attached three car garage. This home represents a great value.
Last Agent to Sell the Property
John L. Scott Ashland Brokerage Phone: 5414144663 License #199912011 Listed on: 08/23/2019

Last Buyer's Agent
John L. Scott Ashland Brokerage Phone: 5414144663 License #199912011 Listed on: 08/23/2019

Home Details
Home Type
- Single Family
Est. Annual Taxes
- $6,531
Year Built
- Built in 2011
Lot Details
- 8,276 Sq Ft Lot
- Fenced
- Sloped Lot
- Property is zoned SFR-4, SFR-4
Parking
- 3 Car Attached Garage
- Driveway
Property Views
- City
- Mountain
- Territorial
- Valley
Home Design
- Craftsman Architecture
- Contemporary Architecture
- Frame Construction
- Composition Roof
- Concrete Perimeter Foundation
Interior Spaces
- 3,935 Sq Ft Home
- 2-Story Property
- Ceiling Fan
- Gas Fireplace
- Vinyl Clad Windows
Kitchen
- <<OvenToken>>
- Cooktop<<rangeHoodToken>>
- <<microwave>>
- Dishwasher
- Kitchen Island
- Disposal
Flooring
- Wood
- Carpet
- Tile
Bedrooms and Bathrooms
- 4 Bedrooms
- Primary Bedroom on Main
- Walk-In Closet
Home Security
- Carbon Monoxide Detectors
- Fire and Smoke Detector
Outdoor Features
- Patio
Schools
- Abraham Lincoln Elementary School
- Hedrick Middle School
- North Medford High School
Utilities
- Forced Air Heating and Cooling System
- Heating System Uses Natural Gas
- Water Heater
Community Details
- Built by Homes with Style
Listing and Financial Details
- Exclusions: W/D
- Assessor Parcel Number 10981694
Ownership History
Purchase Details
Home Financials for this Owner
Home Financials are based on the most recent Mortgage that was taken out on this home.Purchase Details
Purchase Details
Home Financials for this Owner
Home Financials are based on the most recent Mortgage that was taken out on this home.Similar Homes in Medford, OR
Home Values in the Area
Average Home Value in this Area
Purchase History
| Date | Type | Sale Price | Title Company |
|---|---|---|---|
| Warranty Deed | $601,000 | First American | |
| Interfamily Deed Transfer | -- | First American | |
| Warranty Deed | $415,000 | First American | |
| Bargain Sale Deed | -- | First American |
Mortgage History
| Date | Status | Loan Amount | Loan Type |
|---|---|---|---|
| Open | $536,750 | New Conventional | |
| Closed | $358,000 | New Conventional | |
| Closed | $360,000 | New Conventional | |
| Previous Owner | $423,100 | New Conventional | |
| Previous Owner | $50,000 | Unknown | |
| Previous Owner | $392,000 | New Conventional | |
| Previous Owner | $404,479 | FHA | |
| Previous Owner | $9,550,000 | Credit Line Revolving |
Property History
| Date | Event | Price | Change | Sq Ft Price |
|---|---|---|---|---|
| 09/25/2019 09/25/19 | Sold | $601,000 | +0.2% | $153 / Sq Ft |
| 08/25/2019 08/25/19 | Pending | -- | -- | -- |
| 08/20/2019 08/20/19 | For Sale | $600,000 | +44.6% | $152 / Sq Ft |
| 05/08/2012 05/08/12 | For Sale | $415,000 | 0.0% | $104 / Sq Ft |
| 05/07/2012 05/07/12 | Sold | $415,000 | -- | $104 / Sq Ft |
| 05/07/2012 05/07/12 | Pending | -- | -- | -- |
Tax History Compared to Growth
Tax History
| Year | Tax Paid | Tax Assessment Tax Assessment Total Assessment is a certain percentage of the fair market value that is determined by local assessors to be the total taxable value of land and additions on the property. | Land | Improvement |
|---|---|---|---|---|
| 2025 | $7,613 | $524,930 | $176,630 | $348,300 |
| 2024 | $7,613 | $509,650 | $171,480 | $338,170 |
| 2023 | $7,380 | $494,810 | $166,480 | $328,330 |
| 2022 | $7,200 | $494,810 | $166,480 | $328,330 |
| 2021 | $7,014 | $480,400 | $161,630 | $318,770 |
| 2020 | $6,865 | $466,410 | $156,920 | $309,490 |
| 2019 | $6,703 | $439,650 | $147,900 | $291,750 |
| 2018 | $6,531 | $426,850 | $143,600 | $283,250 |
| 2017 | $6,413 | $426,850 | $143,600 | $283,250 |
| 2016 | $6,455 | $402,350 | $135,360 | $266,990 |
| 2015 | $6,205 | $402,350 | $135,360 | $266,990 |
| 2014 | $6,095 | $379,270 | $127,590 | $251,680 |
Agents Affiliated with this Home
-
DeAnna Sickler & Dyan Lane

Seller's Agent in 2019
DeAnna Sickler & Dyan Lane
John L. Scott Ashland
(541) 414-4663
395 Total Sales
-
Eric Calhoun
E
Seller's Agent in 2012
Eric Calhoun
eXp Realty, LLC
(541) 944-2408
80 Total Sales
-
M
Buyer's Agent in 2012
Mark Akkette
RE/MAX
Map
Source: Oregon Datashare
MLS Number: 103005763
APN: 10981694
- 4375 Vista Pointe Dr
- 4374 Vista Pointe Dr
- 4351 Vista Pointe Dr
- 4424 Park Ridge Dr
- 4450 Brownridge Terrace
- 4231 Evening Ridge Terrace
- 4401 Park Ridge Dr
- 4407 Murryhill Terrace
- 4396 Murryhill Terrace
- 4386 Murryhill Terrace
- 1531 Satellite Dr
- 1441 Highcrest Dr
- 4195 Phase 4 - 4195 Rachel Way Rd
- 0 Phase 3 - 4195 Rachel Way Rd Unit 220196068
- 0 Phase 2 - 4195 Rachel Way Rd Unit 220196067
- 0 Rd Unit 220196066
- 4195 Rachel Way
- 1409 Highcrest Dr
- 727 Sonoma Ct
- 130 Candice Ct
