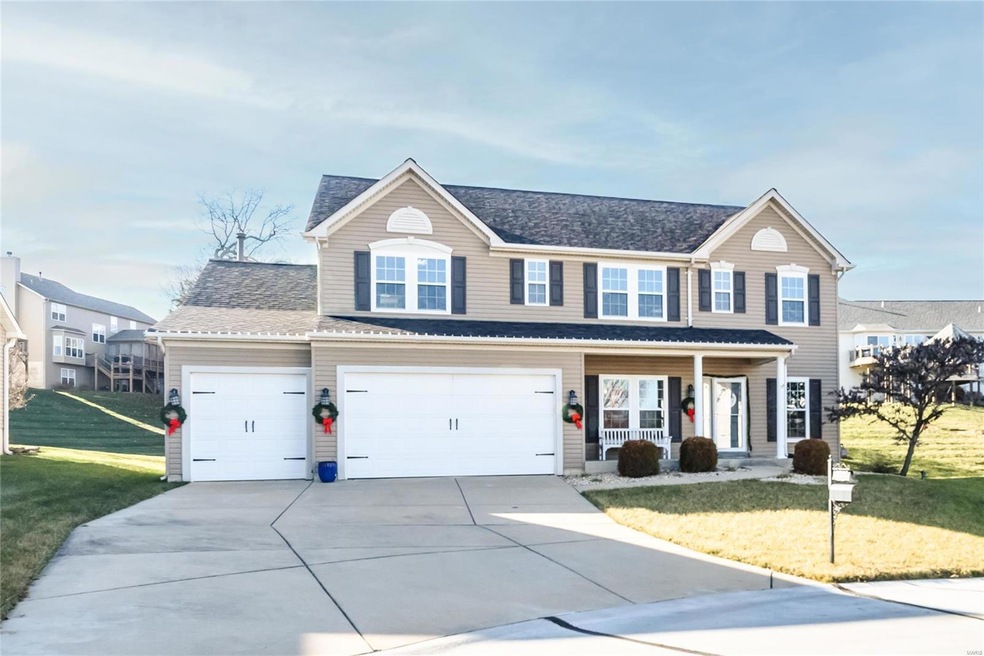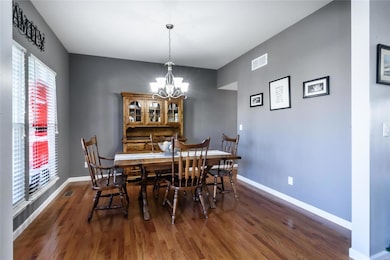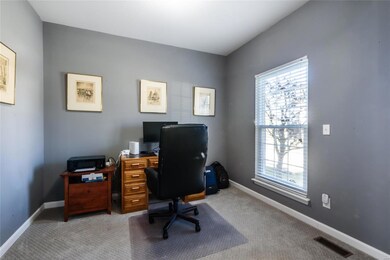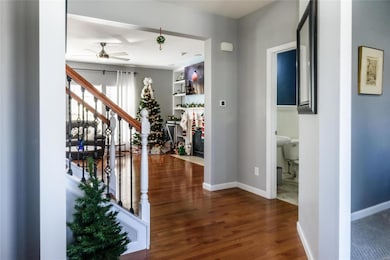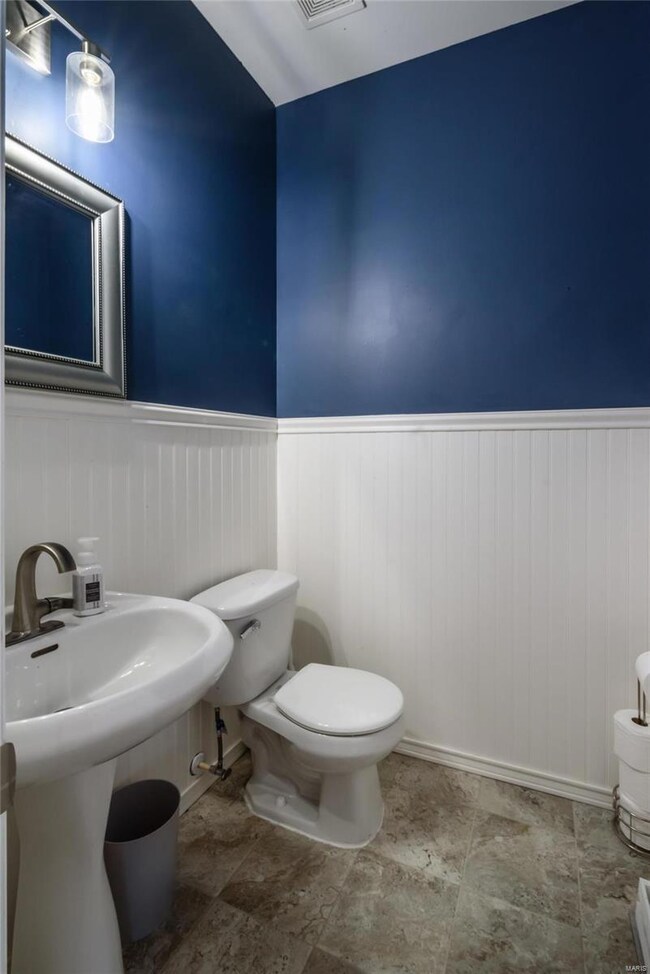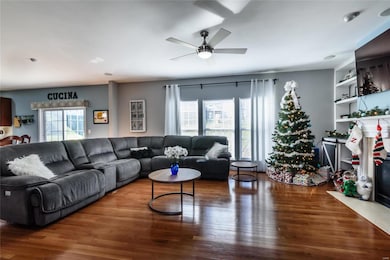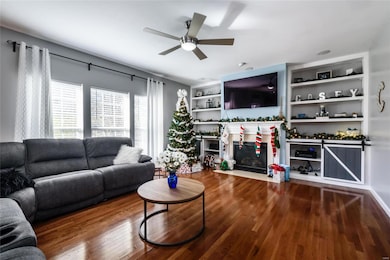
4383 Westhampton Place Ct Saint Charles, MO 63304
Estimated Value: $507,000 - $555,000
Highlights
- Primary Bedroom Suite
- Open Floorplan
- Wood Flooring
- Castlio Elementary School Rated A
- Traditional Architecture
- Loft
About This Home
As of February 2024Start the New Year in this beautiful home! Located on a court, this 4bd/4ba home in Westhampton and Francis Howell School district boasts elegance and charm. Some new windows '23, & over 4,000 sq ft of living space with plenty of room. Upon entering the large foyer, you will find a roomy office/bonus room across from your separate formal dining. An open floor plan with a large Great room with gas fireplace and custom built bookcases, and an updated kitchen, which includes granite countertops, large island, and SS appliances. Upstairs you will find newer carpet throughout, a spacious loft and bonus area, divided floor plan with 3 bedrooms, all with walk in closets, and a large Primary suite with a luxurious bath with heated floors, dbl vanities, soaker tub and separate shower, and a large custom closet. The partially finished basement has a large entertaining area with full bath, and plenty of storage for all your needs. A 3 car garage and main floor laundry make everyday life easy.
Last Listed By
Berkshire Hathaway HomeServices Select Properties License #2014021523 Listed on: 12/20/2023

Home Details
Home Type
- Single Family
Est. Annual Taxes
- $5,290
Year Built
- Built in 2008 | Remodeled
Lot Details
- 0.26 Acre Lot
- Cul-De-Sac
- Level Lot
- Sprinkler System
HOA Fees
- $25 Monthly HOA Fees
Parking
- 3 Car Attached Garage
- Garage Door Opener
- Off-Street Parking
Home Design
- Traditional Architecture
- Vinyl Siding
Interior Spaces
- 2,784 Sq Ft Home
- 2-Story Property
- Open Floorplan
- Built-in Bookshelves
- Coffered Ceiling
- Ceiling height between 8 to 10 feet
- Ceiling Fan
- Gas Fireplace
- Insulated Windows
- Tilt-In Windows
- Window Treatments
- Sliding Doors
- Six Panel Doors
- Entrance Foyer
- Great Room with Fireplace
- Family Room
- Formal Dining Room
- Den
- Loft
- Bonus Room
- Laundry on main level
Kitchen
- Eat-In Kitchen
- Breakfast Bar
- Electric Oven or Range
- Microwave
- Dishwasher
- Stainless Steel Appliances
- Kitchen Island
- Granite Countertops
- Built-In or Custom Kitchen Cabinets
- Disposal
Flooring
- Wood
- Partially Carpeted
Bedrooms and Bathrooms
- 4 Bedrooms
- Primary Bedroom Suite
- Split Bedroom Floorplan
- Walk-In Closet
- Primary Bathroom is a Full Bathroom
- Dual Vanity Sinks in Primary Bathroom
- Separate Shower in Primary Bathroom
Partially Finished Basement
- Basement Fills Entire Space Under The House
- Basement Ceilings are 8 Feet High
- Sump Pump
Home Security
- Security System Owned
- Storm Windows
- Fire and Smoke Detector
Outdoor Features
- Patio
Schools
- Castlio Elem. Elementary School
- Bryan Middle School
- Francis Howell High School
Utilities
- Forced Air Heating and Cooling System
- Heating System Uses Gas
- Gas Water Heater
- High Speed Internet
Community Details
- Built by Rolwes
Listing and Financial Details
- Assessor Parcel Number 3-0036-9665-00-0039.0000000
Ownership History
Purchase Details
Home Financials for this Owner
Home Financials are based on the most recent Mortgage that was taken out on this home.Purchase Details
Home Financials for this Owner
Home Financials are based on the most recent Mortgage that was taken out on this home.Purchase Details
Home Financials for this Owner
Home Financials are based on the most recent Mortgage that was taken out on this home.Similar Homes in Saint Charles, MO
Home Values in the Area
Average Home Value in this Area
Purchase History
| Date | Buyer | Sale Price | Title Company |
|---|---|---|---|
| Cutler Eric C | -- | None Listed On Document | |
| Casey Jason P | $317,102 | Old Republic Title Co | |
| Rolwes Co | -- | Atc |
Mortgage History
| Date | Status | Borrower | Loan Amount |
|---|---|---|---|
| Open | Cutler Eric C | $250,000 | |
| Previous Owner | Casey Jaosn P | $110,000 | |
| Previous Owner | Casey Jason P | $183,000 | |
| Previous Owner | Casey Jason P | $185,234 | |
| Previous Owner | Casey Jason P | $190,000 | |
| Previous Owner | Rolwes Co | $3,000,000 |
Property History
| Date | Event | Price | Change | Sq Ft Price |
|---|---|---|---|---|
| 02/14/2024 02/14/24 | Sold | -- | -- | -- |
| 01/14/2024 01/14/24 | Pending | -- | -- | -- |
| 12/20/2023 12/20/23 | For Sale | $525,000 | -- | $189 / Sq Ft |
Tax History Compared to Growth
Tax History
| Year | Tax Paid | Tax Assessment Tax Assessment Total Assessment is a certain percentage of the fair market value that is determined by local assessors to be the total taxable value of land and additions on the property. | Land | Improvement |
|---|---|---|---|---|
| 2023 | $5,290 | $88,802 | $0 | $0 |
| 2022 | $4,675 | $72,868 | $0 | $0 |
| 2021 | $4,679 | $72,868 | $0 | $0 |
| 2020 | $4,411 | $66,470 | $0 | $0 |
| 2019 | $4,391 | $66,470 | $0 | $0 |
| 2018 | $4,437 | $64,226 | $0 | $0 |
| 2017 | $4,400 | $64,226 | $0 | $0 |
| 2016 | $4,109 | $57,741 | $0 | $0 |
| 2015 | $4,073 | $57,741 | $0 | $0 |
| 2014 | $4,055 | $55,770 | $0 | $0 |
Agents Affiliated with this Home
-
Laura Hopson

Seller's Agent in 2024
Laura Hopson
Berkshire Hathway Home Services
(636) 578-0841
3 in this area
27 Total Sales
-
David Hopson
D
Seller Co-Listing Agent in 2024
David Hopson
Berkshire Hathway Home Services
(636) 578-0784
3 in this area
15 Total Sales
-
Tamme Steber

Buyer's Agent in 2024
Tamme Steber
Coldwell Banker Realty - Gundaker
(314) 323-8432
3 in this area
68 Total Sales
Map
Source: MARIS MLS
MLS Number: MIS23073943
APN: 3-0036-9665-00-0039.0000000
- 4081 Stonecroft Dr
- 4129 Stonecroft Dr
- 219 Kreder Ln
- 1150 Manor Cove Dr
- 4406 Millcroft Dr
- 1 Rochester @ Kreder Farms
- 4553 Clearbrook Dr
- 1302 Pine Bluff Dr Unit 21B
- 4028 Montague Cir Unit 4
- 24 Shaw Ct
- 4217 Courtney Manor Dr
- 814 Haversham Dr
- 1200 Sweeping Oaks Dr
- 4227 Towers Rd
- 16 Garden Gate Ct
- 513 Beneficial Way
- 4053 Towers Rd
- 4051 Towers Rd
- 68 Cedar Grove Ct
- 331 Forest Grove Ct
- 4383 Westhampton Place Ct
- 4379 Westhampton Place Ct
- 4387 Westhampton Place Ct
- 84 Westhampton View Ct
- 82 Westhampton View Ct
- 4371 Westhampton Place Ct
- 4359 Westhampton Place Ct
- 4388 Westhampton Place Ct
- 4380 Westhampton Place Ct
- 4355 Westhampton Place Ct
- 4376 Westhampton Place Ct
- 80 Westhampton View Ct
- 4351 Westhampton Place Ct
- 4372 Westhampton Place Ct
- 4085 Stonecroft Tbbf
- 83 Westhampton View Ct
- 4085 Stonecroft Tbbh Dr
- 4085 Stonecroft Tbbd Dr
- 4085 Stonecroft Tbbc Dr
