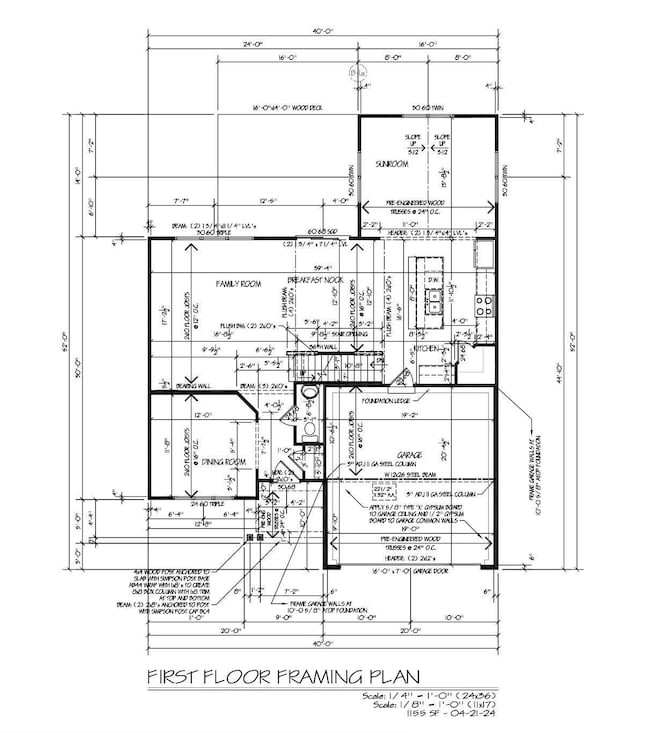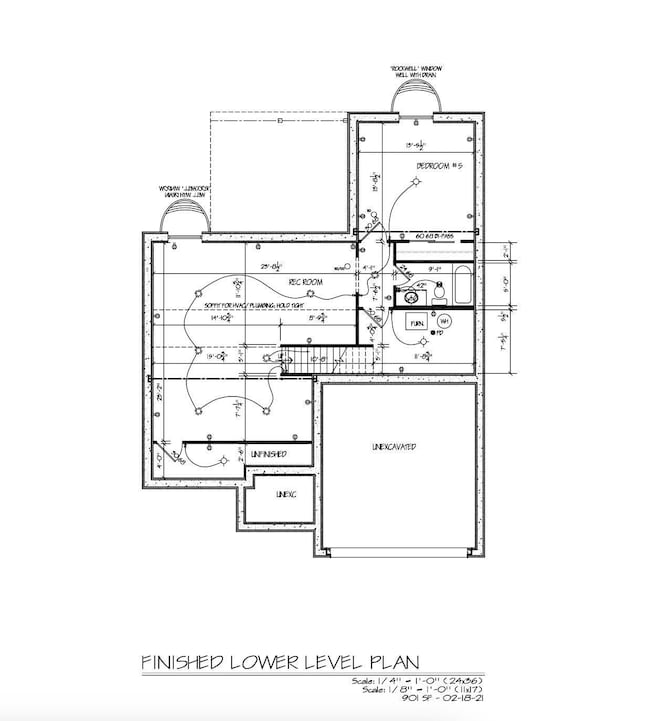
$384,900
- 4 Beds
- 3 Baths
- 2,376 Sq Ft
- 715 Worthington Ave
- Cincinnati, OH
Absolutely Stunning Fully Renovated 4 bed and 3 full bath home seamlessly blends timeless charm with modern luxury. Featuring soaring 10-foot ceilings on both floors, a convenient 1st floor guest suite, and second-floor laundry, the layout offers both functionality and elegance. Two beautiful staircases add architectural character and provide great flow throughout the home. Remodeled from top to
Alexandra Parker OwnerLand Realty, Inc.






