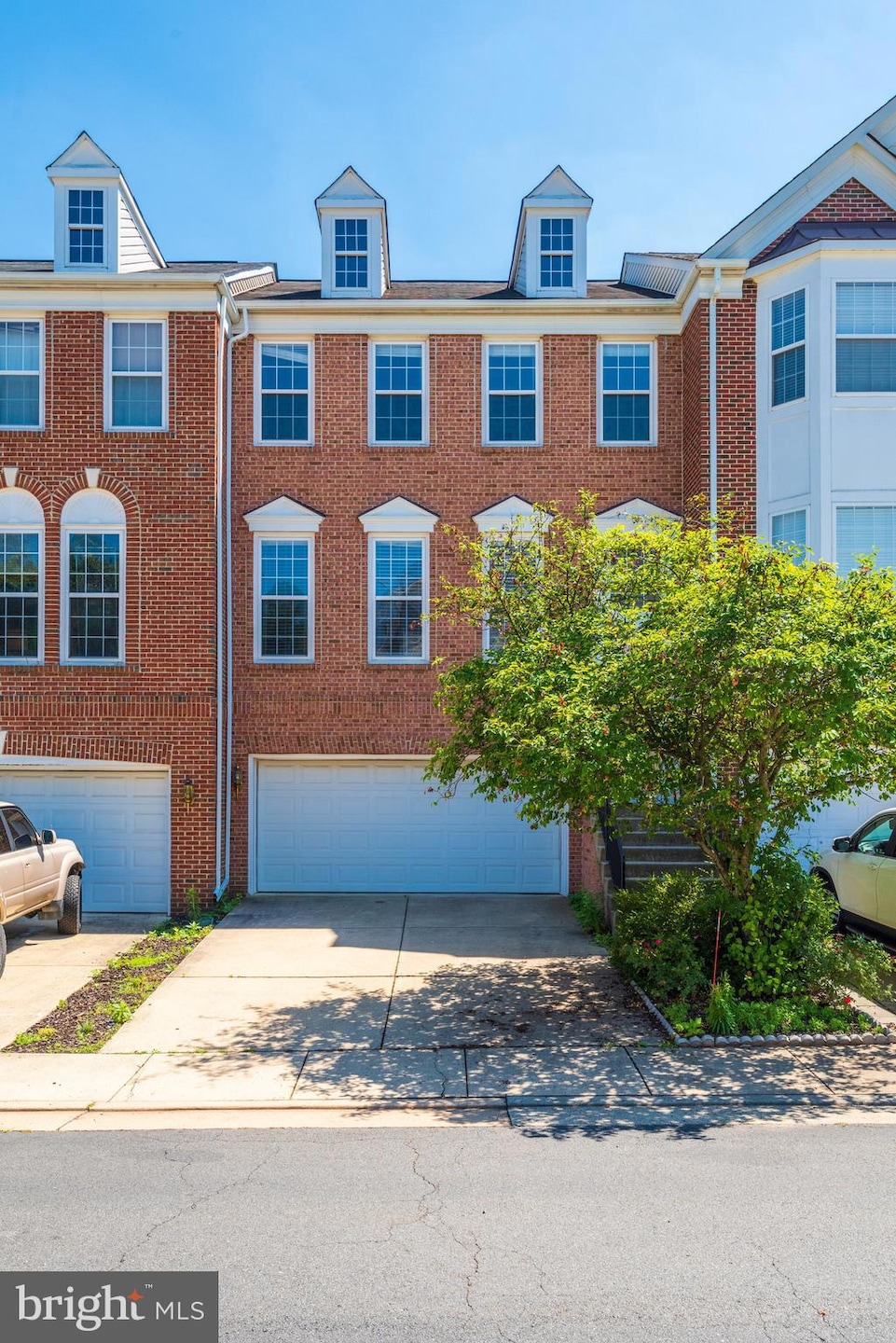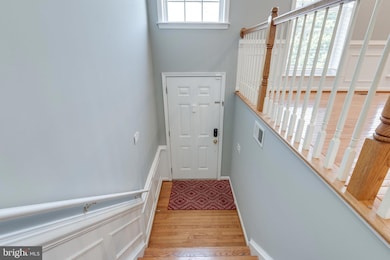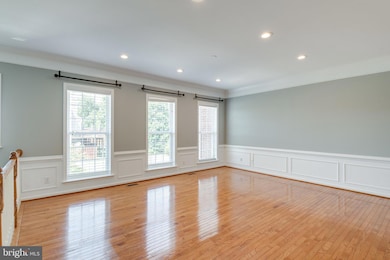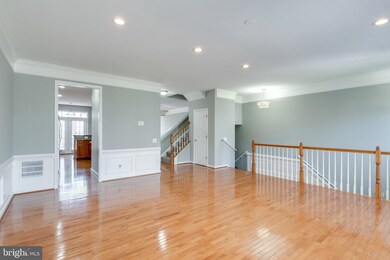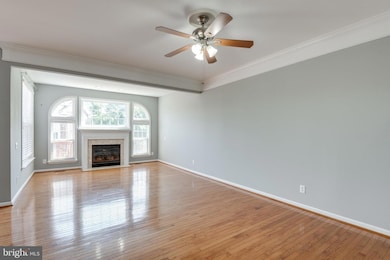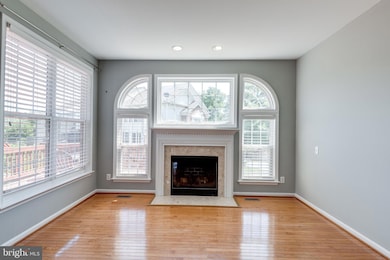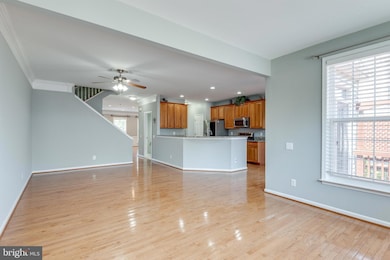43831 Chadwick Terrace Ashburn, VA 20148
Highlights
- 1 Fireplace
- Community Pool
- Oversized Parking
- Moorefield Station Elementary School Rated A
- 2 Car Direct Access Garage
- Forced Air Zoned Heating and Cooling System
About This Home
Spacious and bright 3 Bedroom & 2.5 Bath 2 Car garage townhome in sought after Loudoun Parkway Center. Hardwood floors on main and upper-level hall and master. Large eat-in kitchen with granite counters. Two fireplaces. Sunroom bump-out on three levels. Deck looking out to the common area. Great commuter location. *NO PETS PLEASE* . Available for Move-in From December 01, 2025.
Listing Agent
(703) 851-5372 Agragami@Outlook.com Agragami, LLC License #243050 Listed on: 11/21/2025
Townhouse Details
Home Type
- Townhome
Est. Annual Taxes
- $5,420
Year Built
- Built in 2001
Lot Details
- 2,614 Sq Ft Lot
- North Facing Home
- Property is in very good condition
Parking
- 2 Car Direct Access Garage
- 2 Driveway Spaces
- Oversized Parking
- Parking Storage or Cabinetry
- Front Facing Garage
- Garage Door Opener
Home Design
- Slab Foundation
- Masonry
Interior Spaces
- 2,984 Sq Ft Home
- Property has 3 Levels
- Ceiling Fan
- 1 Fireplace
Kitchen
- Electric Oven or Range
- Self-Cleaning Oven
- Stove
- Built-In Microwave
- Freezer
- Ice Maker
- Dishwasher
- Disposal
Bedrooms and Bathrooms
- 3 Bedrooms
Laundry
- Laundry on upper level
- Electric Dryer
- Washer
Schools
- Moorefield Station Elementary School
- Stone Hill Middle School
- Rock Ridge High School
Utilities
- Forced Air Zoned Heating and Cooling System
- Heat Pump System
- Back Up Electric Heat Pump System
- Programmable Thermostat
- 220 Volts
- 200+ Amp Service
- 110 Volts
- Natural Gas Water Heater
Listing and Financial Details
- Residential Lease
- Security Deposit $3,200
- Tenant pays for light bulbs/filters/fuses/alarm care, lawn/tree/shrub care, minor interior maintenance, all utilities, windows/screens
- The owner pays for common area maintenance, association fees, real estate taxes, trash collection
- Rent includes common area maintenance, community center, hoa/condo fee, parking, taxes
- No Smoking Allowed
- 12-Month Min and 24-Month Max Lease Term
- Available 12/1/25
- $50 Application Fee
- $100 Repair Deductible
- Assessor Parcel Number 090173273000
Community Details
Overview
- Property has a Home Owners Association
- Built by Pulte Homes
- Loudoun Parkway Center Subdivision, Tyler With Extensions Floorplan
Recreation
- Community Pool
Pet Policy
- No Pets Allowed
Map
Source: Bright MLS
MLS Number: VALO2111560
APN: 090-17-3273
- 22691 Ashley Inn Terrace
- 43837 Kingston Station Terrace
- 43841 Centergate Dr
- 22405 Claude Moore Dr
- 22381 Roanoke Rise Terrace
- 22477 Foundation Dr
- 22361 Roanoke Rise Terrace
- 43361 Radford Divide Terrace
- 43360 Southland St
- 22317 Seabring Terrace
- 22260 Cornerstone Crossing Terrace
- 43466 Grandmoore St
- 22275 Sims Terrace
- 43116 Unison Knoll Cir
- 43400 Apple Orchard Square
- 22613 Naugatuck Square
- 43769 Transit Square
- 42597 Nubbins Terrace
- 43495 Monroe Crest Terrace
- 43157 Clarendon Square
- 43855 Chadwick Terrace
- 43787 Tattinger Terrace
- 22541 Hickory Hill Square
- 22514 Airmont Woods Terrace
- 22521 Airmont Woods Terrace
- 43694 Lucketts Bridge Cir
- 22405 Claude Moore Dr
- 22466 Foundation Dr
- 43601 Charitable St
- 22381 Roanoke Rise Terrace
- 22507 Philanthropic Dr
- 43357 Radford Divide Terrace
- 43369 Southland St
- 22326 Tees Terrace
- 22285 Cornerstone Crossing Terrace
- 22591 Amendola Terrace
- 43309 John Michael Terrace
- 22555 Leanne Terrace
- 22569 Norwalk Square
- 22269 Sims Terrace
