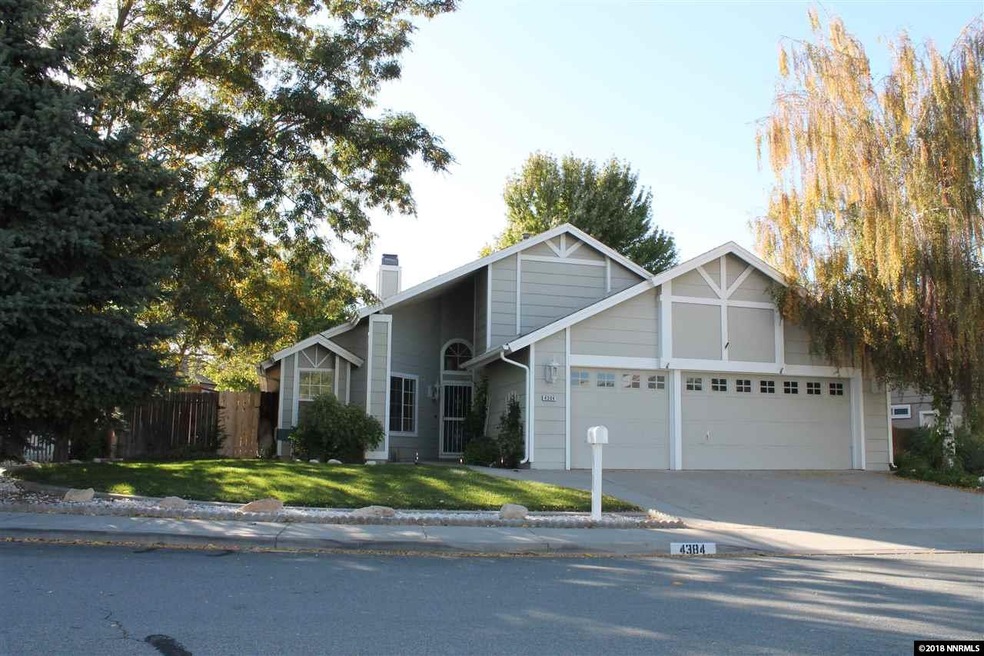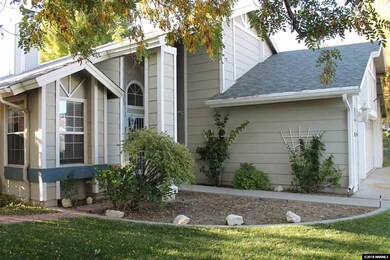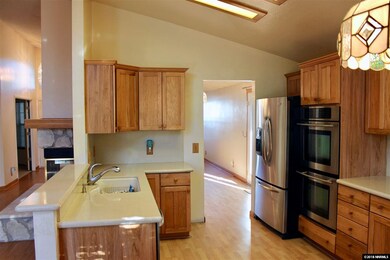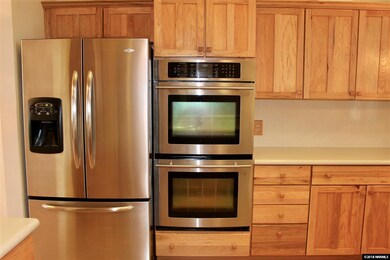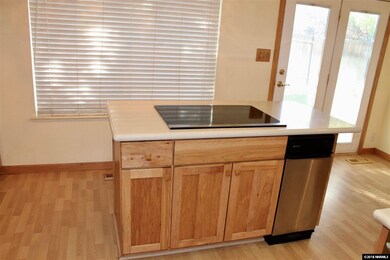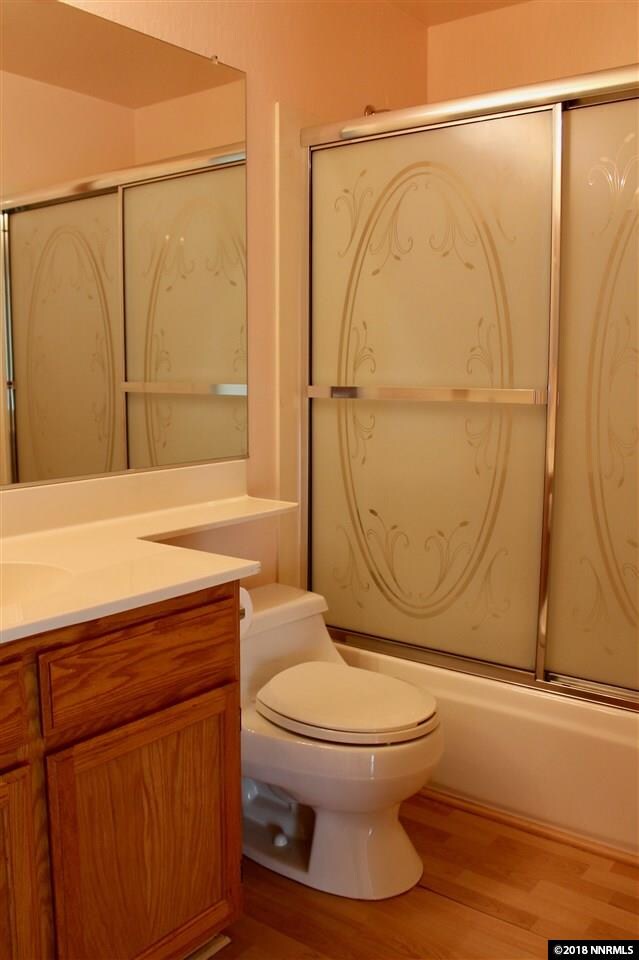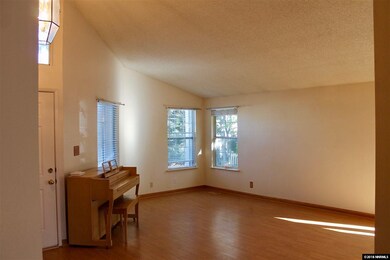
4384 Garratt Cir Sparks, NV 89436
Los Altos Parkway NeighborhoodEstimated Value: $515,000 - $548,681
Highlights
- View of Trees or Woods
- High Ceiling
- Double Oven
- Bud Beasley Elementary School Rated A-
- No HOA
- 3 Car Attached Garage
About This Home
As of December 2018Bright and open 4-bedroom single level home with lots of windows for natural light. No HOA! The quiet and peaceful yard has mature landscaping that shows pride of ownership. The updated kitchen includes solid surface counter tops and backsplash, a double-oven, a cooktop built into the island and a trash compactor. Their are lots of cabinets and storage with lazy-susans and pull out shelving. This home also has a central vacuum system. The french doors in the dining room lead to a wood deck, and the separate french doors in the kitchen lead to the back paver patio. The storage cabinets in the garage stay. Refrigerator, washer and dryer are included at no value or warranty.
Last Agent to Sell the Property
Mission Realty NV, LLC License #S.180044 Listed on: 09/24/2018
Last Buyer's Agent
Tina Autry
LPT Realty, LLC License #S.172864

Home Details
Home Type
- Single Family
Est. Annual Taxes
- $2,054
Year Built
- Built in 1992
Lot Details
- 6,534 Sq Ft Lot
- Property fronts a private road
- Back Yard Fenced
- Landscaped
- Level Lot
- Front and Back Yard Sprinklers
- Sprinklers on Timer
- Property is zoned SF-6
Parking
- 3 Car Attached Garage
- Garage Door Opener
Property Views
- Woods
- Mountain
Home Design
- Pitched Roof
- Shingle Roof
- Composition Roof
- Wood Siding
- Stick Built Home
Interior Spaces
- 1,810 Sq Ft Home
- 1-Story Property
- Central Vacuum
- High Ceiling
- Ceiling Fan
- Double Pane Windows
- Drapes & Rods
- Blinds
- Aluminum Window Frames
- Family Room with Fireplace
- Crawl Space
Kitchen
- Breakfast Bar
- Double Oven
- Electric Cooktop
- Dishwasher
- ENERGY STAR Qualified Appliances
- No Kitchen Appliances
- Kitchen Island
- Trash Compactor
- Disposal
Flooring
- Carpet
- Laminate
Bedrooms and Bathrooms
- 4 Bedrooms
- Walk-In Closet
- 2 Full Bathrooms
- Dual Sinks
- Primary Bathroom includes a Walk-In Shower
- Garden Bath
Laundry
- Laundry Room
- Dryer
- Washer
- Laundry Cabinets
Home Security
- Smart Thermostat
- Fire and Smoke Detector
Outdoor Features
- Patio
Schools
- Beasley Elementary School
- Mendive Middle School
- Reed High School
Utilities
- Refrigerated Cooling System
- Forced Air Heating and Cooling System
- Heating System Uses Natural Gas
- Gas Water Heater
- Internet Available
- Phone Available
- Cable TV Available
Community Details
- No Home Owners Association
Listing and Financial Details
- Home warranty included in the sale of the property
- Assessor Parcel Number 03554408
Ownership History
Purchase Details
Home Financials for this Owner
Home Financials are based on the most recent Mortgage that was taken out on this home.Purchase Details
Purchase Details
Home Financials for this Owner
Home Financials are based on the most recent Mortgage that was taken out on this home.Similar Homes in Sparks, NV
Home Values in the Area
Average Home Value in this Area
Purchase History
| Date | Buyer | Sale Price | Title Company |
|---|---|---|---|
| Elliott Michael William | $345,000 | First Centennial Reno | |
| Deweese Virginia L | -- | None Available | |
| Deweese Virginia L | -- | Stewart Title Of Northern Nv |
Mortgage History
| Date | Status | Borrower | Loan Amount |
|---|---|---|---|
| Open | Elliott Michael William | $353,400 | |
| Closed | Elliott Michael William | $347,973 | |
| Closed | Elliott Michael William | $345,000 | |
| Previous Owner | Deweese Virginia L | $50,000 | |
| Previous Owner | Deweese Virginia L | $30,000 | |
| Previous Owner | Deweese Virginia L | $197,000 | |
| Previous Owner | Deweese Virginia L | $168,000 |
Property History
| Date | Event | Price | Change | Sq Ft Price |
|---|---|---|---|---|
| 12/07/2018 12/07/18 | Sold | $345,000 | 0.0% | $191 / Sq Ft |
| 11/18/2018 11/18/18 | Pending | -- | -- | -- |
| 11/08/2018 11/08/18 | Price Changed | $345,000 | -4.0% | $191 / Sq Ft |
| 10/10/2018 10/10/18 | For Sale | $359,466 | 0.0% | $199 / Sq Ft |
| 09/27/2018 09/27/18 | Pending | -- | -- | -- |
| 09/24/2018 09/24/18 | For Sale | $359,466 | -- | $199 / Sq Ft |
Tax History Compared to Growth
Tax History
| Year | Tax Paid | Tax Assessment Tax Assessment Total Assessment is a certain percentage of the fair market value that is determined by local assessors to be the total taxable value of land and additions on the property. | Land | Improvement |
|---|---|---|---|---|
| 2025 | $2,763 | $101,742 | $42,560 | $59,182 |
| 2024 | $1,876 | $101,264 | $40,075 | $61,189 |
| 2023 | $1,876 | $96,940 | $38,710 | $58,230 |
| 2022 | $2,629 | $81,599 | $32,830 | $48,769 |
| 2021 | $2,435 | $72,597 | $23,835 | $48,762 |
| 2020 | $2,388 | $72,976 | $23,800 | $49,176 |
| 2019 | $2,275 | $72,118 | $24,360 | $47,758 |
| 2018 | $2,171 | $64,767 | $17,780 | $46,987 |
| 2017 | $2,109 | $63,723 | $16,450 | $47,273 |
| 2016 | $2,054 | $62,962 | $14,525 | $48,437 |
| 2015 | $1,029 | $61,653 | $12,880 | $48,773 |
| 2014 | $1,992 | $58,314 | $10,885 | $47,429 |
| 2013 | -- | $51,331 | $8,925 | $42,406 |
Agents Affiliated with this Home
-
Douglas McPartland

Seller's Agent in 2018
Douglas McPartland
Mission Realty NV, LLC
(775) 412-5106
4 in this area
45 Total Sales
-

Buyer's Agent in 2018
Tina Autry
LPT Realty, LLC
(775) 336-7500
1 in this area
87 Total Sales
Map
Source: Northern Nevada Regional MLS
MLS Number: 180014433
APN: 035-544-08
- 4531 Pyramid Peak Cir
- 4356 Roundstone Dr
- 4355 Roundstone Dr
- 1357 Silver View Cir
- 1348 Silver View Cir
- 1328 Silver View Cir
- 1325 Silver View Cir
- 4853 Santenay Ln
- 1358 Silver View Cir Unit Homesite 39
- 1319 Silver View Cir
- 1288 Silver View Cir
- 1278 Silver View Cir
- 1239 Silver View Cir
- 1426 Golddust Dr Unit 2C
- 1372 Laser Ct
- 3985 Bria Cir
- 1635 Black Oak Rd
- 1685 Southview Dr
- 4515 Vista Mountain Dr
- 1304 Lambrusca Dr
- 4384 Garratt Cir
- 4388 Garratt Cir
- 4380 Garratt Cir
- 4395 Whitney Ct
- 4393 Whitney Ct
- 4394 Garratt Cir
- 4378 Garratt Cir
- 4385 Garratt Cir
- 4383 Garratt Cir
- 4387 Garratt Cir
- 4397 Whitney Ct
- 4391 Whitney Ct
- 4398 Garratt Cir
- 4374 Garratt Cir
- 4389 Garratt Cir
- 4381 Garratt Cir
- 4391 Garratt Cir
- 4399 Whitney Ct
- 4389 Whitney Ct
- 4402 Garratt Cir
