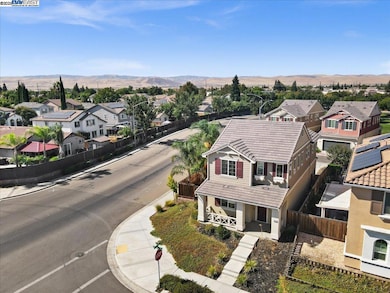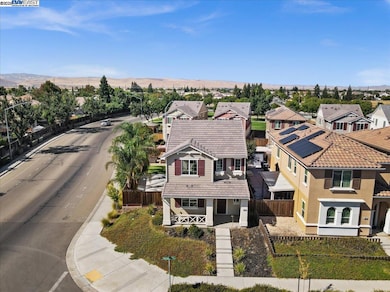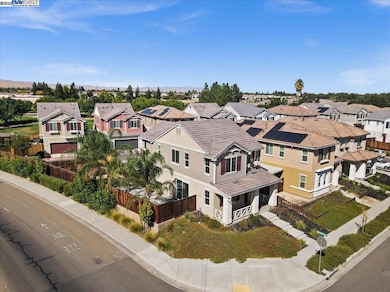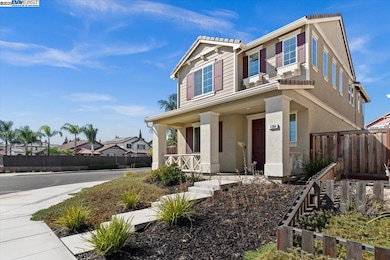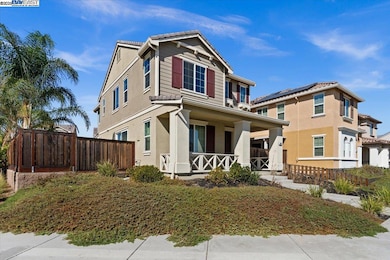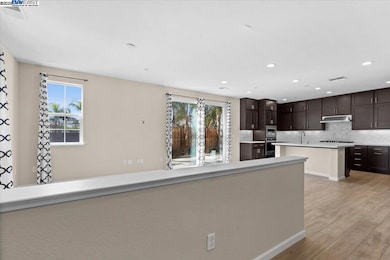Estimated payment $4,374/month
Highlights
- Traditional Architecture
- Engineered Wood Flooring
- No HOA
- Jefferson Rated A-
- Corner Lot
- Electric Vehicle Charging Station
About This Home
Welcome to 4384 Lennox Lane, a beautifully upgraded smart home in Tracy's desirable Brookview neighborhood within the top-rated Jefferson School District. Built in 2019, this 3-bedroom, 2.5-bath residence offers 1,814 sq ft of modern living on a spacious 5,541 sq ft corner lot with new carpet and paint throughout. The open-concept layout features a gourmet kitchen with a large island, chevron-tile backsplash, and stainless appliances, flowing seamlessly into the living and dining areas with luxury vinyl plank flooring. Upstairs, the serene primary suite boasts two walk-in closets, a soaking tub, and dual sinks. Enjoy smart home features including Ring doorbell, Nest thermostats, smart sprinklers, Wi-Fi-enabled garage and washer, plus EV charger readiness. The beautifully landscaped backyard with raised planter beds is perfect for relaxing or entertaining. With no HOA or Mello-Roos, and proximity to ACE train and parks, this move-in-ready home offers style, convenience, and value.
Home Details
Home Type
- Single Family
Est. Annual Taxes
- $8,130
Year Built
- Built in 2019
Lot Details
- 5,539 Sq Ft Lot
- Corner Lot
Parking
- 2 Car Garage
- Rear-Facing Garage
Home Design
- Traditional Architecture
- Frame Construction
- Tile Roof
- Stucco
Flooring
- Engineered Wood
- Carpet
Bedrooms and Bathrooms
- 3 Bedrooms
- Soaking Tub
Laundry
- 220 Volts In Laundry
- Gas Dryer Hookup
Additional Features
- 2-Story Property
- Central Heating and Cooling System
Community Details
- No Home Owners Association
- Electric Vehicle Charging Station
Listing and Financial Details
- Assessor Parcel Number 248560640000
Map
Home Values in the Area
Average Home Value in this Area
Tax History
| Year | Tax Paid | Tax Assessment Tax Assessment Total Assessment is a certain percentage of the fair market value that is determined by local assessors to be the total taxable value of land and additions on the property. | Land | Improvement |
|---|---|---|---|---|
| 2025 | $8,130 | $743,400 | $220,000 | $523,400 |
| 2024 | $8,259 | $765,000 | $255,000 | $510,000 |
| 2023 | $8,112 | $750,000 | $250,000 | $500,000 |
| 2022 | $5,683 | $517,864 | $123,667 | $394,197 |
| 2021 | $5,597 | $507,711 | $121,243 | $386,468 |
| 2020 | $5,555 | $502,506 | $120,000 | $382,506 |
| 2019 | $587 | $39,061 | $39,061 | $0 |
| 2018 | $620 | $38,296 | $38,296 | $0 |
Property History
| Date | Event | Price | List to Sale | Price per Sq Ft | Prior Sale |
|---|---|---|---|---|---|
| 11/26/2025 11/26/25 | For Sale | $669,900 | -4.3% | $369 / Sq Ft | |
| 10/25/2025 10/25/25 | For Sale | $699,900 | 0.0% | $386 / Sq Ft | |
| 10/09/2025 10/09/25 | Pending | -- | -- | -- | |
| 09/23/2025 09/23/25 | For Sale | $699,900 | -6.7% | $386 / Sq Ft | |
| 08/12/2022 08/12/22 | Sold | $750,000 | -3.5% | $413 / Sq Ft | View Prior Sale |
| 07/01/2022 07/01/22 | Price Changed | $777,000 | -5.8% | $428 / Sq Ft | |
| 06/01/2022 06/01/22 | For Sale | $825,000 | -- | $455 / Sq Ft |
Purchase History
| Date | Type | Sale Price | Title Company |
|---|---|---|---|
| Grant Deed | $750,000 | Placer Title | |
| Interfamily Deed Transfer | -- | First Amer Ttl Home Builders | |
| Grant Deed | $503,000 | First Amer Ttl Home Builders |
Mortgage History
| Date | Status | Loan Amount | Loan Type |
|---|---|---|---|
| Open | $600,000 | New Conventional | |
| Previous Owner | $476,900 | New Conventional |
Source: Bay East Association of REALTORS®
MLS Number: 41103942
APN: 248-560-64
- 280 Wisteria Ln
- 361 Aaron Way
- 230 Wisteria Ln
- 400 Arezzo Way
- 39 Wisteria Ln
- 4552 Morning Brook Ln
- 821 Autumn Creek Ct
- 4276 Oakridge Dr
- 232 Kelley Mist Ln
- 399 Glenbriar Cir
- 4700 Glenbrook Dr
- 443 Glenbriar Cir
- 322 Kelley Mist Ct
- 715 Cambridge Ct
- 398 Jason Ct
- 426 Darlene Ln
- 1531 Riverview Ave
- 2861 Pebblebrooke Ct
- 4150 Cherry Blossom Ln
- 4312 Middlefield Dr
- 4453 Crabapple Ct
- 2960 Highgate Ln
- 884 Shelborne Dr
- 3957 Chateau Ln
- 400 W Central Ave
- 351 E Valpico Rd
- 2481 Azalea Ave
- 2461 Coloma Ln
- 2360 Rio Grande Dr
- 1105 Kapareil Dr
- 565 Peerless Way Unit 108
- 565 Peerless Way Unit Tracy's Amber Ridge
- 315 Mt Oso Ave
- 7268 Wishwood Place
- 2744 Redbridge Rd
- 161 Nabor Ct
- 207 Barcelona Dr
- 333 W 9th St
- 2442 F St
- 151 Berverdor Ave

