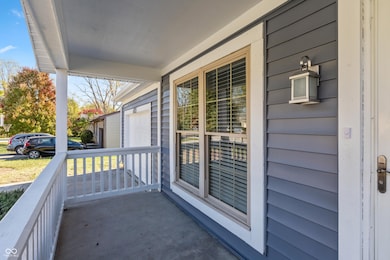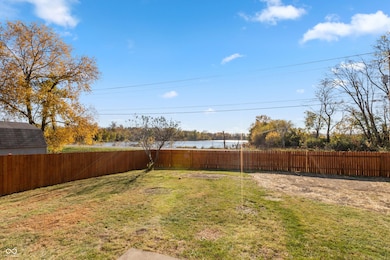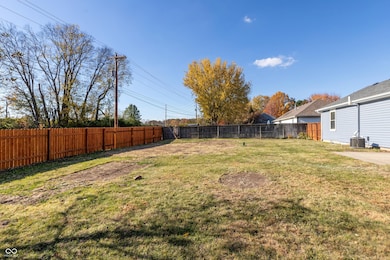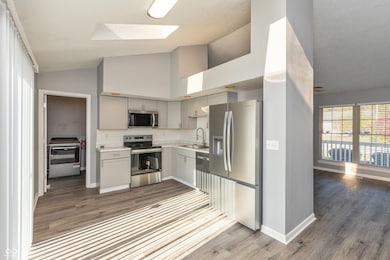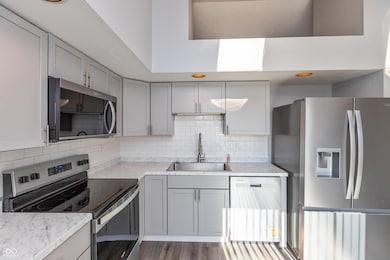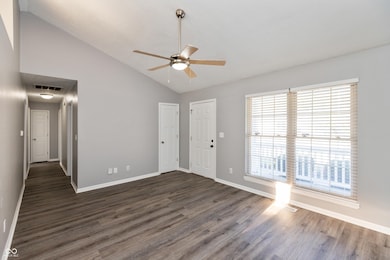4385 Lake Villa Ln West Lafayette, IN 47906
Estimated payment $1,444/month
Total Views
1,186
3
Beds
2
Baths
1,008
Sq Ft
$238
Price per Sq Ft
Highlights
- Waterfront
- Ranch Style House
- No HOA
- Burnett Creek Elementary School Rated A-
- Cathedral Ceiling
- 1 Car Attached Garage
About This Home
NO HOA! Move right into this nicely UPDATED 3 Bedroom, 2 Bath RANCH nestled on .24ac PRIVATE & FENCED lot. NEW Eat-In Kitchen has Stainless Steel appliances, shaker cabinets and attractive marble-look counters. All appliances stay including the washer and dryer! Recent upgrades include: NEW Roof, NEW LVP throughout, NEW Skylights & fresh paint. Don't miss the OVERSIZED and Finished 1 car garage... Plenty of room a for a vehicle and storage. ALL YOU COULD WANT... Come see today!
Home Details
Home Type
- Single Family
Est. Annual Taxes
- $2,126
Year Built
- Built in 1988
Lot Details
- 10,400 Sq Ft Lot
- Waterfront
Parking
- 1 Car Attached Garage
Home Design
- Ranch Style House
- Vinyl Siding
Interior Spaces
- 1,008 Sq Ft Home
- Cathedral Ceiling
- Paddle Fans
- Vinyl Plank Flooring
- Water Views
- Crawl Space
- Fire and Smoke Detector
Kitchen
- Electric Oven
- Built-In Microwave
- Dishwasher
- Disposal
Bedrooms and Bathrooms
- 3 Bedrooms
- 2 Full Bathrooms
Laundry
- Laundry Room
- Laundry on main level
- Dryer
- Washer
Schools
- Burnett Creek Elementary School
- Battle Ground Middle School
- William Henry Harrison High School
Utilities
- Forced Air Heating and Cooling System
- Gas Water Heater
Community Details
- No Home Owners Association
Listing and Financial Details
- Tax Lot 50
- Assessor Parcel Number 790236300020000023
Map
Create a Home Valuation Report for This Property
The Home Valuation Report is an in-depth analysis detailing your home's value as well as a comparison with similar homes in the area
Home Values in the Area
Average Home Value in this Area
Tax History
| Year | Tax Paid | Tax Assessment Tax Assessment Total Assessment is a certain percentage of the fair market value that is determined by local assessors to be the total taxable value of land and additions on the property. | Land | Improvement |
|---|---|---|---|---|
| 2024 | $2,126 | $137,900 | $28,100 | $109,800 |
| 2023 | $2,098 | $135,100 | $28,100 | $107,000 |
| 2022 | $1,838 | $118,300 | $28,100 | $90,200 |
| 2021 | $1,706 | $113,400 | $28,100 | $85,300 |
| 2020 | $1,719 | $109,900 | $28,100 | $81,800 |
| 2019 | $1,676 | $109,900 | $28,100 | $81,800 |
| 2018 | $1,504 | $100,500 | $16,500 | $84,000 |
| 2017 | $1,436 | $97,400 | $16,500 | $80,900 |
| 2016 | $1,388 | $94,500 | $16,500 | $78,000 |
| 2014 | $1,256 | $86,700 | $16,500 | $70,200 |
| 2013 | $373 | $87,700 | $16,500 | $71,200 |
Source: Public Records
Property History
| Date | Event | Price | List to Sale | Price per Sq Ft |
|---|---|---|---|---|
| 11/05/2025 11/05/25 | Pending | -- | -- | -- |
| 10/31/2025 10/31/25 | For Sale | $239,900 | -- | $238 / Sq Ft |
Source: MIBOR Broker Listing Cooperative®
Purchase History
| Date | Type | Sale Price | Title Company |
|---|---|---|---|
| Quit Claim Deed | -- | -- | |
| Interfamily Deed Transfer | -- | None Available | |
| Special Warranty Deed | -- | None Available | |
| Sheriffs Deed | $79,992 | None Available | |
| Warranty Deed | -- | None Available |
Source: Public Records
Mortgage History
| Date | Status | Loan Amount | Loan Type |
|---|---|---|---|
| Previous Owner | $415,000 | New Conventional | |
| Previous Owner | $49,600 | New Conventional | |
| Previous Owner | $85,000 | Purchase Money Mortgage |
Source: Public Records
Source: MIBOR Broker Listing Cooperative®
MLS Number: 22071239
APN: 79-02-36-300-020.000-023
Nearby Homes
- 4321 Mcclellan Ln
- 1512 Shining Armor Ln
- 1500 Roundtable Dr
- 4409 Mason Dixon Dr
- 4440 N Candlewick Ln
- 1632 Solemar Dr
- 1467 Solemar Dr
- 4446 Crossbow Ct
- 1408 Solemar Dr
- 1380 Solemar Dr
- 4948 Taft Rd
- 4801 Homewood Dr
- 2330 Centennial Ct W
- 3156 Stratus Dr
- 4008 N 300 W
- 1050 Edgerton St
- 2715 Wyndham Ct
- 4069 Peterborough Rd
- 4081 Peterborough Rd
- 1044 Roxboro St

