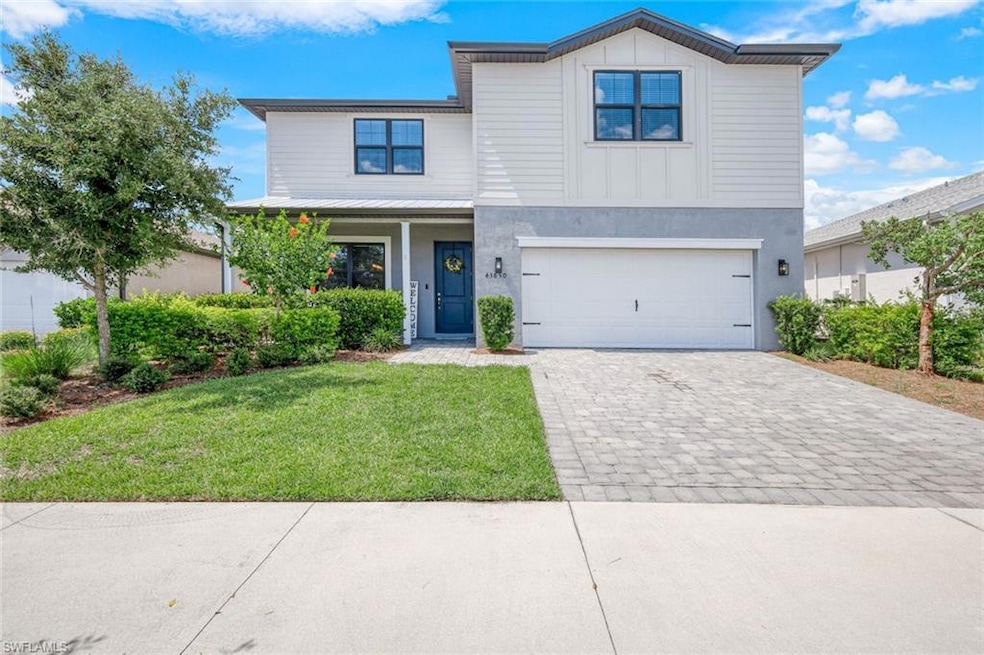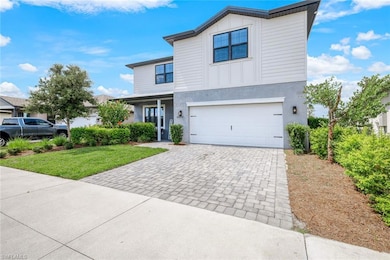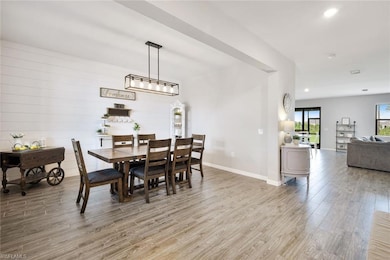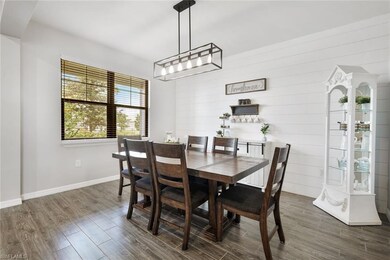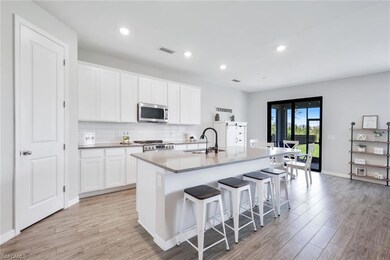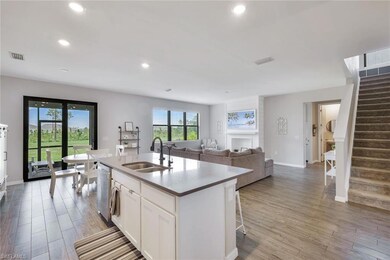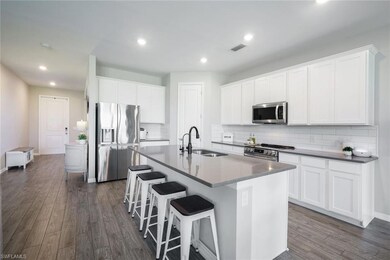43850 Longleaf Ln Punta Gorda, FL 33982
Babcock Ranch NeighborhoodHighlights
- Golf Course Community
- Community Cabanas
- Loft
- Fishing Pier
- Views of Preserve
- Screened Porch
About This Home
Welcome to your dream home in the heart of Babcock Ranch, America’s first eco-friendly, solar-powered town where innovation meets convenience. This two-story residence offers 4 spacious bedrooms, a versatile den, 3.5 bathrooms, and a generous loft area, all within 3,064 square feet of beautifully designed living space. Step inside to find stunning tile flooring throughout the ground level, a gourmet kitchen with stainless steel appliances, quartz countertops, whole-home water filtration system. and a brand new roof and gutters. The upstairs master suite is a true retreat, complete with a luxurious bathroom and a large walk-in closet. Three additional guest bedrooms, all with walk-in closets, surround an open loft—perfect for a second entertainment area or family space. The first-floor den offers flexibility as a potential 5th bedroom or a private office, providing easy access and convenience. This home is not just a place to live—it's a lifestyle. Located in the innovative community of Babcock Ranch, you'll enjoy a range of amenities within close proximity, including Founder’s Square, Babcock Neighborhood Schools, multiple pools, clubhouses, parks, tennis courts, nature trails, Publix, and a variety of dining options. Don't miss the chance to be a part of this cutting-edge, sustainable community where everything you need is just a golf cart or bike ride away. This exceptional home is the perfect opportunity to embrace the future of living.
Listing Agent
Downing Frye Realty Inc. License #NAPLES-249519143 Listed on: 08/22/2024

Home Details
Home Type
- Single Family
Est. Annual Taxes
- $9,745
Year Built
- Built in 2019
Lot Details
- 0.26 Acre Lot
- North Facing Home
Parking
- 2 Car Attached Garage
- Automatic Garage Door Opener
- Deeded Parking
Home Design
- Concrete Block With Brick
- Wood Frame Construction
Interior Spaces
- 3,064 Sq Ft Home
- 2-Story Property
- Tray Ceiling
- Ceiling Fan
- Den
- Loft
- Hobby Room
- Screened Porch
- Views of Preserve
Kitchen
- Microwave
- Dishwasher
- Built-In or Custom Kitchen Cabinets
- Disposal
Flooring
- Carpet
- Tile
Bedrooms and Bathrooms
- 4 Bedrooms
- Walk-In Closet
Laundry
- Laundry Room
- Dryer
- Washer
Outdoor Features
- Patio
Utilities
- Central Heating and Cooling System
- Underground Utilities
- High Speed Internet
- Cable TV Available
Listing and Financial Details
- Security Deposit $4,000
- Tenant pays for application fee, credit application, departure cleaning, full electric, full telephone, irrigation water, long distance telephone, pest control exterior, pest control interior, sewer, water
- The owner pays for internet access, lawn service, tax, trash removal
- $95 Application Fee
Community Details
Overview
- Babcock Ranch Community
Amenities
- Community Barbecue Grill
- Restaurant
- Community Library
Recreation
- Fishing Pier
- Golf Course Community
- Tennis Courts
- Community Basketball Court
- Pickleball Courts
- Bocce Ball Court
- Community Playground
- Community Cabanas
- Community Pool or Spa Combo
- Park
- Dog Park
- Bike Trail
Pet Policy
- Call for details about the types of pets allowed
- Pet Deposit $500
- 3 Pets Allowed
Map
Source: Naples Area Board of REALTORS®
MLS Number: 224065938
APN: 422629321015
- 16376 Palmetto St
- 43620 Sparrow Dr
- 16121 Lotus Way
- 43706 Pinewood Bend
- 16176 Lotus Way
- 16257 Laurel Oak Ln
- 15999 Grassland Ln Unit 3221
- 43011 Greenway Blvd Unit 1215
- 43010 Greenway Blvd Unit 244
- 43040 Greenway Blvd Unit 534
- 15990 Grassland Ln Unit 3024
- 16217 Bluestem Ln
- 16209 Bluestem Ln
- 43030 Greenway Blvd Unit 412
- 43030 Greenway Blvd Unit 417
- 43030 Greenway Blvd Unit 426
- 43030 Greenway Blvd Unit 436
- 43020 Greenway Blvd Unit 313
- 16420 Settlers Way
- 15931 Sugar Hill Dr
- 43850 Longleaf Ln
- 16448 Palmetto St
- 16409 Palmetto St
- 16312 Palmetto St
- 16216 Palmetto St
- 43226 Greenway Blvd
- 43060 Greenway Blvd Unit 745
- 43060 Greenway Blvd Unit 714
- 43060 Greenway Blvd Unit 742
- 43060 Greenway Blvd Unit 715
- 43060 Greenway Blvd Unit 713
- 43060 Greenway Blvd Unit 731
- 43051 Greenway Blvd Unit 817
- 43051 Greenway Blvd Unit 814
- 43050 Greenway Blvd Unit 634
- 43050 Greenway Blvd Unit 627
- 43050 Greenway Blvd Unit 642
- 43050 Greenway Blvd Unit 625
- 43050 Greenway Blvd Unit 641
- 43040 Greenway Blvd Unit 518
