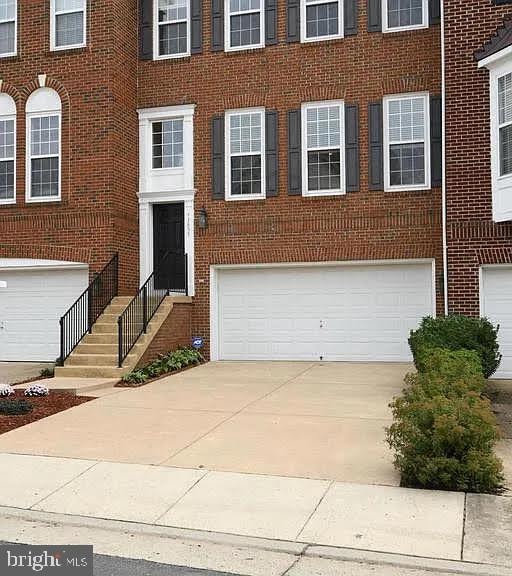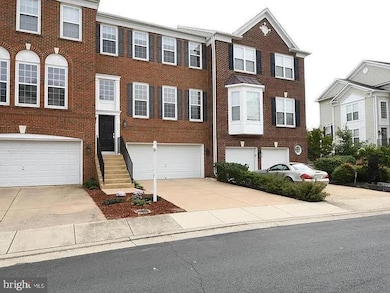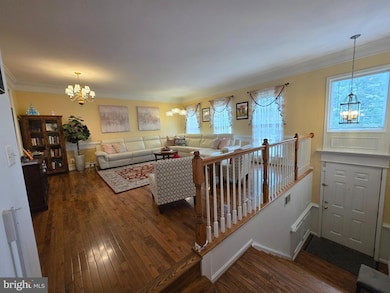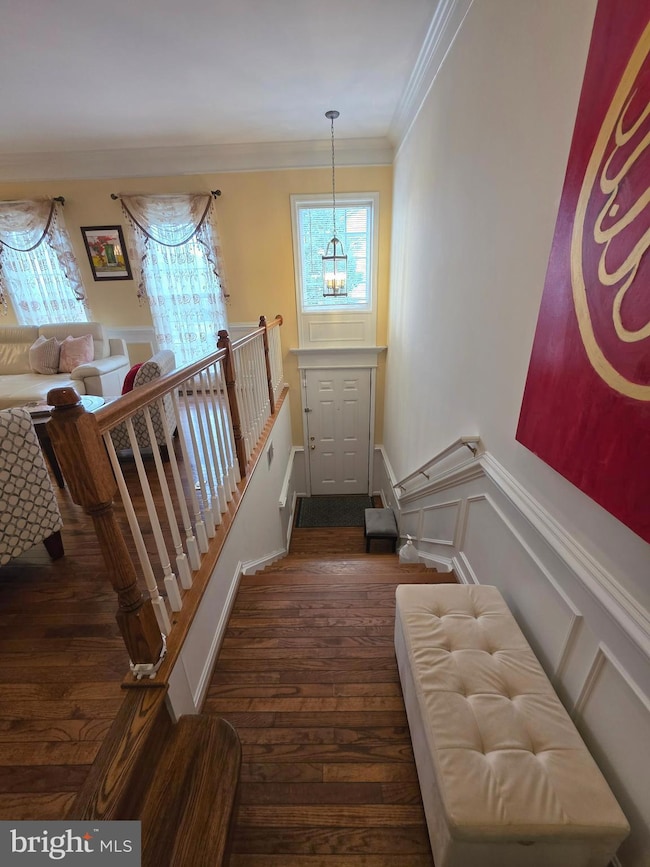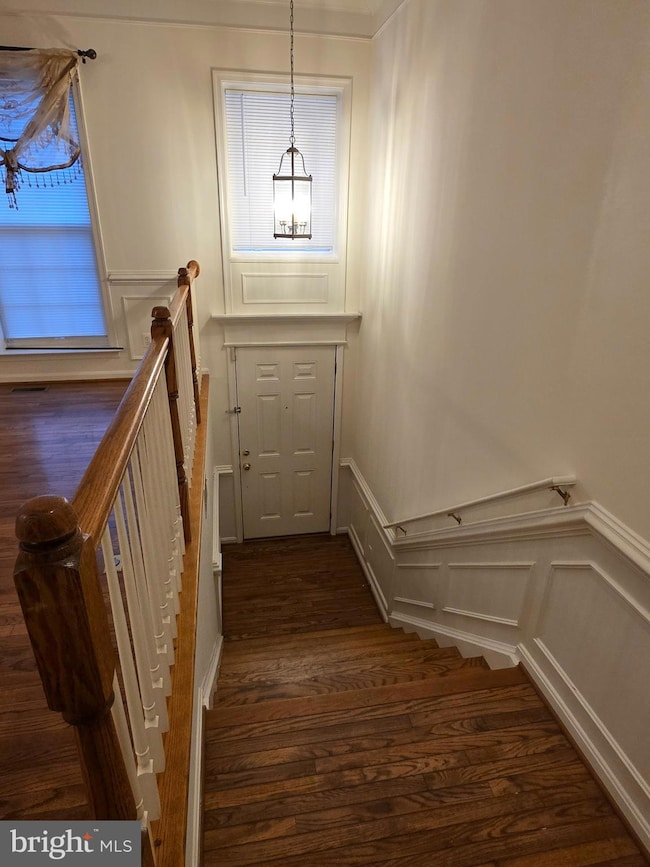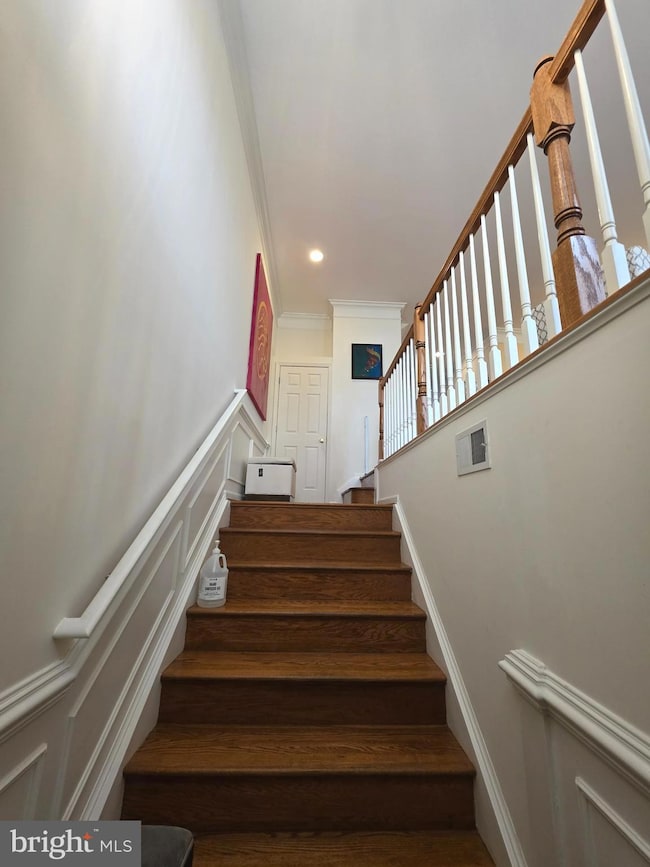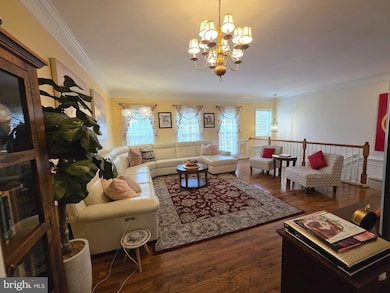43855 Chadwick Terrace Ashburn, VA 20148
Highlights
- Open Floorplan
- Wood Flooring
- Community Pool
- Moorefield Station Elementary School Rated A
- Upgraded Countertops
- Community Center
About This Home
Meticulously maintained 3BR, 3.5BA townhouse with approx. 3,000 sq. ft. in a peaceful, sought-after community. Features include a finished walk-out basement, new HVAC, EV charger, freshly painted kitchen cabinets and deck, and gleaming hardwood floors. Bright interiors with large windows throughout. Spacious primary suite with oversized walk-in closet and wooded views for privacy. The walk-out basement includes a full bath, perfect for guests or recreation. Enjoy a landscaped, low-maintenance backyard backing to woods.
Community offers pool, walking trail, and guest parking. Prime location, 2 mins to 267 Greenway Toll Road and 5 mins to Ashburn Metro. Top-rated schools and a two-car garage plus driveway parking.
Listing Agent
(571) 484-0700 qsrealty@gmail.com Samson Properties License #0225203482 Listed on: 10/25/2025

Townhouse Details
Home Type
- Townhome
Est. Annual Taxes
- $5,091
Year Built
- Built in 2002
Lot Details
- 2,178 Sq Ft Lot
HOA Fees
- $105 Monthly HOA Fees
Parking
- 2 Car Attached Garage
- Garage Door Opener
Home Design
- Masonry
Interior Spaces
- 3,044 Sq Ft Home
- Property has 3 Levels
- Open Floorplan
- Window Treatments
- Family Room Off Kitchen
- Dining Area
- Wood Flooring
Kitchen
- Breakfast Area or Nook
- Upgraded Countertops
Bedrooms and Bathrooms
- 3 Bedrooms
- En-Suite Bathroom
Finished Basement
- Walk-Out Basement
- Rear Basement Entry
- Natural lighting in basement
Utilities
- Central Heating and Cooling System
- Natural Gas Water Heater
Listing and Financial Details
- Residential Lease
- Security Deposit $3,400
- Tenant pays for all utilities, light bulbs/filters/fuses/alarm care, lawn/tree/shrub care
- Rent includes hoa/condo fee
- 12-Month Min and 24-Month Max Lease Term
- Available 10/25/25
- $100 Repair Deductible
- Assessor Parcel Number 090176575000
Community Details
Overview
- Association fees include pool(s), snow removal, trash
- Loudoun Parkway Center Community
- Loudoun Parkway Center Subdivision
Amenities
- Community Center
Recreation
- Community Pool
Pet Policy
- Pets allowed on a case-by-case basis
- Pet Deposit $500
Map
Source: Bright MLS
MLS Number: VALO2109556
APN: 090-17-6575
- 22691 Ashley Inn Terrace
- 43700 Hamilton Chapel Terrace
- 43837 Kingston Station Terrace
- 43841 Centergate Dr
- 22405 Claude Moore Dr
- 22381 Roanoke Rise Terrace
- 22361 Roanoke Rise Terrace
- 22477 Foundation Dr
- 43361 Radford Divide Terrace
- 22317 Seabring Terrace
- 43360 Southland St
- 22260 Cornerstone Crossing Terrace
- 43303 John Michael Terrace
- 43466 Grandmoore St
- 22275 Sims Terrace
- 43116 Unison Knoll Cir
- 43400 Apple Orchard Square
- 42597 Nubbins Terrace
- 43452 Founder's Park Terrace
- 43495 Monroe Crest Terrace
- 22698 Ashley Inn Terrace
- 43787 Tattinger Terrace
- 22541 Hickory Hill Square
- 22514 Airmont Woods Terrace
- 22521 Airmont Woods Terrace
- 43694 Lucketts Bridge Cir
- 22405 Claude Moore Dr
- 22466 Foundation Dr
- 43601 Charitable St
- 22381 Roanoke Rise Terrace
- 22507 Philanthropic Dr
- 43357 Radford Divide Terrace
- 43369 Southland St
- 22326 Tees Terrace
- 22285 Cornerstone Crossing Terrace
- 22591 Amendola Terrace
- 43309 John Michael Terrace
- 22555 Leanne Terrace
- 22296 Philanthropic Dr
- 22569 Norwalk Square
