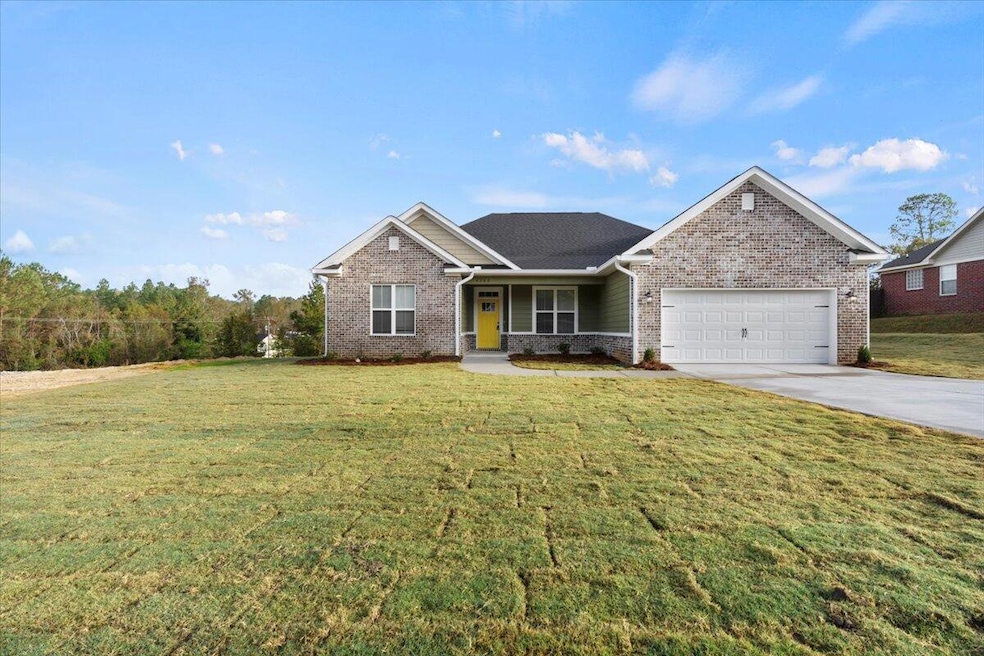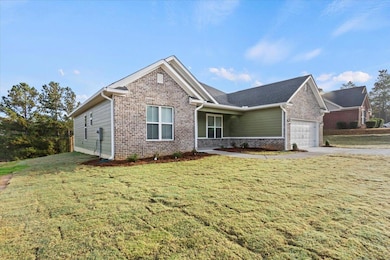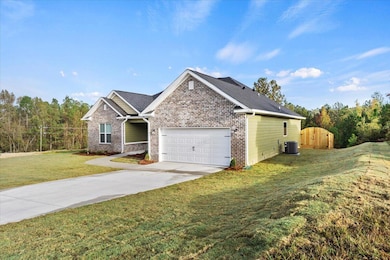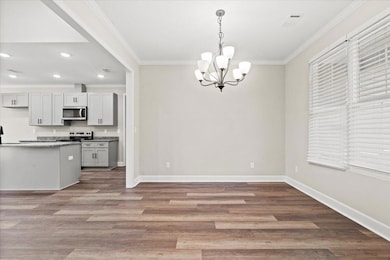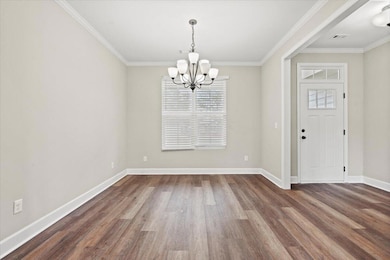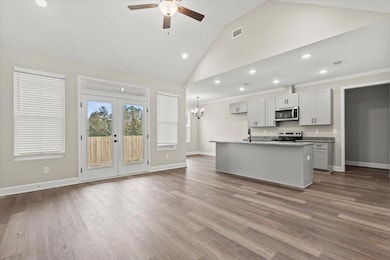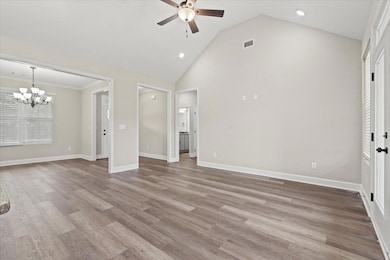4386 Creekview Dr Augusta, GA 30815
Jamestown NeighborhoodEstimated payment $1,710/month
Highlights
- New Construction
- Ranch Style House
- Breakfast Room
- R.B. Hunt Elementary School Rated A
- No HOA
- Front Porch
About This Home
Welcome to your dream home! This stunning brand-new construction corner lot ranch offers modern living at its finest, with 4 spacious bedrooms, 2 1/2 luxurious bathrooms, and approximately 1,838 square feet of elegant living space.Step inside and be greeted by luxury vinyl flooring that flows seamlessly throughout the home, while plush carpeting in the bedrooms provides ultimate comfort. The heart of the home is the expansive kitchen, featuring an oversized island, exquisite upgraded granite countertops, and ample cabinetry, making it perfect for both everyday living and entertaining.The primary bedroom suite is a true retreat, boasting a garden tub and a beautifully tiled shower, creating a spa-like experience right at home. Situated on a generous 0.47-acre lot, there is plenty of room for outdoor activities, gardening, or simply relaxing in your private oasis.Don't miss the opportunity to make this exceptional property your forever home. Contact us today to schedule a viewing and experience the perfect blend of luxury and comfort in this stunning new construction!
Home Details
Home Type
- Single Family
Est. Annual Taxes
- $238
Year Built
- Built in 2025 | New Construction
Home Design
- Ranch Style House
- Slab Foundation
- Composition Roof
- HardiePlank Type
Interior Spaces
- 1,838 Sq Ft Home
- Ceiling Fan
- Blinds
- Entrance Foyer
- Family Room
- Breakfast Room
- Dining Room
- Pull Down Stairs to Attic
- Washer Hookup
Kitchen
- Eat-In Kitchen
- Electric Range
- Built-In Microwave
- Dishwasher
- Kitchen Island
Flooring
- Carpet
- Luxury Vinyl Tile
Bedrooms and Bathrooms
- 4 Bedrooms
- Walk-In Closet
- Soaking Tub
Parking
- Garage
- Garage Door Opener
Schools
- Deer Chase Elementary School
- Hephzibah Middle School
- Hephzibah Comp. High School
Utilities
- Forced Air Heating and Cooling System
- Hot Water Heating System
- Cable TV Available
Additional Features
- Front Porch
- 0.47 Acre Lot
Community Details
- No Home Owners Association
- Pinnacle Place Subdivision
Listing and Financial Details
- Assessor Parcel Number 1521021000
Map
Home Values in the Area
Average Home Value in this Area
Tax History
| Year | Tax Paid | Tax Assessment Tax Assessment Total Assessment is a certain percentage of the fair market value that is determined by local assessors to be the total taxable value of land and additions on the property. | Land | Improvement |
|---|---|---|---|---|
| 2025 | $238 | $7,182 | $7,182 | $0 |
| 2024 | $238 | $7,182 | $7,182 | $0 |
| 2023 | $192 | $7,182 | $7,182 | $0 |
| 2022 | $201 | $7,182 | $7,182 | $0 |
| 2021 | $221 | $7,182 | $7,182 | $0 |
| 2020 | $217 | $7,182 | $7,182 | $0 |
| 2019 | $232 | $7,182 | $7,182 | $0 |
| 2018 | $234 | $7,182 | $7,182 | $0 |
| 2017 | $233 | $7,182 | $7,182 | $0 |
| 2016 | $233 | $7,182 | $7,182 | $0 |
| 2015 | $298 | $7,182 | $7,182 | $0 |
| 2014 | $235 | $7,182 | $7,182 | $0 |
Property History
| Date | Event | Price | List to Sale | Price per Sq Ft | Prior Sale |
|---|---|---|---|---|---|
| 10/15/2025 10/15/25 | For Sale | $320,000 | +841.2% | $174 / Sq Ft | |
| 03/01/2024 03/01/24 | Sold | $34,000 | -8.1% | -- | View Prior Sale |
| 02/19/2024 02/19/24 | Pending | -- | -- | -- | |
| 02/01/2024 02/01/24 | Price Changed | $37,000 | -7.5% | -- | |
| 07/21/2023 07/21/23 | Price Changed | $40,000 | -7.0% | -- | |
| 01/15/2023 01/15/23 | For Sale | $43,000 | -- | -- |
Purchase History
| Date | Type | Sale Price | Title Company |
|---|---|---|---|
| Warranty Deed | $34,000 | -- | |
| Warranty Deed | -- | -- | |
| Warranty Deed | $40,000 | -- |
Source: REALTORS® of Greater Augusta
MLS Number: 548207
APN: 1521021000
- 4358 Creekview Dr
- 2859 Pepperdine Dr
- 2877 Pepperdine Dr
- 3821 Crest Dr
- 2160 Kaneck Way
- 2614 Sadie Ct
- 2535 Sand Ridge Ct
- 1432 Issac Way
- 407 Woodhazel Way
- 3747 Crest Dr
- 3743 Crest Dr
- 3753 Woodcock Dr
- 2640 Carrington Dr
- 1708 Ethan Way
- 2712 Fair Oak Ct
- 3806 Highpointe Dr
- 1764 Deer Chase Ln
- 3947 Ellen St
- 3936 Ellen St
- 1610 Jonathan Place
- 4309 Creekview Dr
- 3815 Crest Dr
- 1733 Ethan Way
- 4011 Pinnacle Way
- 2714 Fair Oak Ct
- 1764 Deer Chase Ln
- 3422 Nance Blvd
- 1824 Claystone Way
- 2825 Crosscreek Rd
- 3319 Saddlebrook Dr
- 3538 Firestone Dr
- 203 Williamsburg Dr
- 4330 Newland St
- 2556 Spirit Creek Rd
- 3019 White Sand Dr
- 3502 Sidesaddle Ct
- 1327 Apache Trail
- 2714 Cranbrook Dr
- 3502 Edgeworth Dr
- 2509 Shannon Ct
