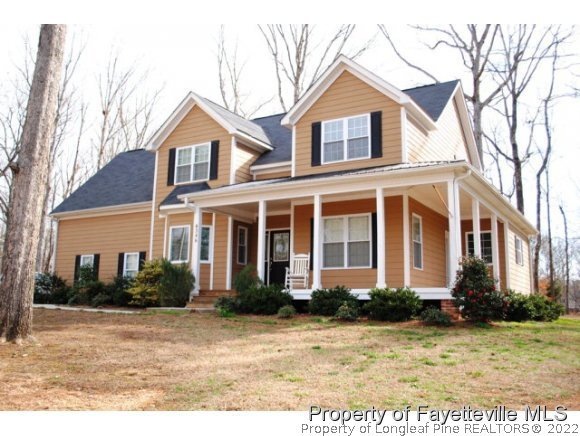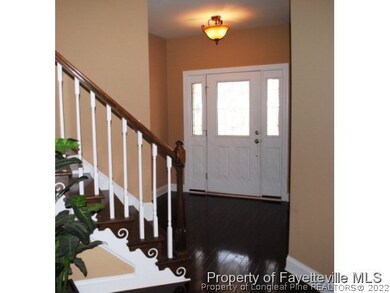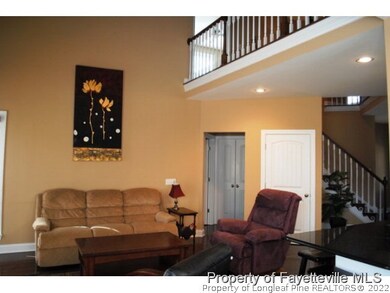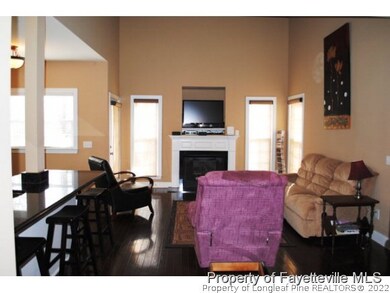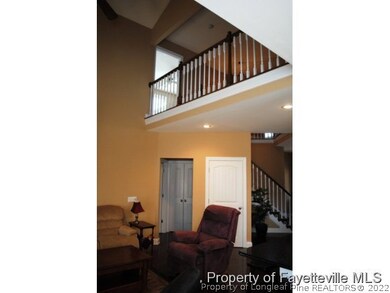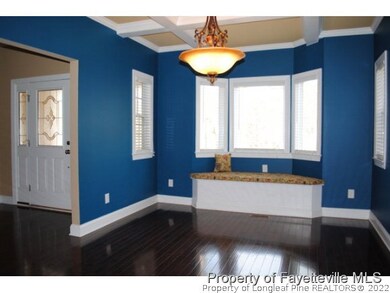
4386 Deep River Rd Sanford, NC 27330
Estimated Value: $471,821 - $616,000
Highlights
- Wood Flooring
- Secondary Bathroom Jetted Tub
- Covered patio or porch
- Main Floor Primary Bedroom
- No HOA
- Formal Dining Room
About This Home
As of September 2013Beautiful 4 bed, 2.5 bath home w/wrap around porch in the Deep River area. Over 2,600 sq ft w/a great open floor plan, two story foyer & living room, formal dining w/coffered ceiling, huge bonus room, computer nook upstairs & all of the upgrades you would want in your new home. Hardwoods, tile, granite, custom cabinetry, large homesite, oversized garage, stamped concrete patio and so much more-
Last Agent to Sell the Property
COLDWELL BANKER ADVANTAGE #5 (SANFORD) License #227996 Listed on: 01/29/2013

Home Details
Home Type
- Single Family
Est. Annual Taxes
- $2,983
Year Built
- Built in 2008
Lot Details
- 0.93
Parking
- 2 Car Attached Garage
Interior Spaces
- 2,314 Sq Ft Home
- 2-Story Property
- Factory Built Fireplace
- Formal Dining Room
- Crawl Space
Kitchen
- Eat-In Kitchen
- Range
- Microwave
- Dishwasher
Flooring
- Wood
- Carpet
- Tile
Bedrooms and Bathrooms
- 4 Bedrooms
- Primary Bedroom on Main
- Walk-In Closet
- Secondary Bathroom Jetted Tub
- Separate Shower
Outdoor Features
- Covered patio or porch
- Outdoor Storage
Schools
- Deep River Elementary School
- East Lee Middle School
- Lee Co Schools High School
Utilities
- Central Air
- Heat Pump System
Community Details
- No Home Owners Association
- Misc Subdivision
Listing and Financial Details
- Exclusions: -na
- Assessor Parcel Number 965782015100
Ownership History
Purchase Details
Home Financials for this Owner
Home Financials are based on the most recent Mortgage that was taken out on this home.Purchase Details
Home Financials for this Owner
Home Financials are based on the most recent Mortgage that was taken out on this home.Purchase Details
Similar Homes in Sanford, NC
Home Values in the Area
Average Home Value in this Area
Purchase History
| Date | Buyer | Sale Price | Title Company |
|---|---|---|---|
| Bennett Scott Edward | $250,000 | None Available | |
| Smith Grant Ryan | -- | None Available | |
| Smith A E | -- | -- |
Mortgage History
| Date | Status | Borrower | Loan Amount |
|---|---|---|---|
| Open | Bennett Scott E | $220,000 | |
| Closed | Bennett Scott Edward | $258,250 | |
| Previous Owner | Smith Grant Ryan | $241,310 | |
| Previous Owner | Smith Grant Ryan | $23,000 | |
| Previous Owner | Smith Grant R | $222,200 |
Property History
| Date | Event | Price | Change | Sq Ft Price |
|---|---|---|---|---|
| 09/19/2013 09/19/13 | Sold | $250,000 | 0.0% | $108 / Sq Ft |
| 08/13/2013 08/13/13 | Pending | -- | -- | -- |
| 01/29/2013 01/29/13 | For Sale | $250,000 | -- | $108 / Sq Ft |
Tax History Compared to Growth
Tax History
| Year | Tax Paid | Tax Assessment Tax Assessment Total Assessment is a certain percentage of the fair market value that is determined by local assessors to be the total taxable value of land and additions on the property. | Land | Improvement |
|---|---|---|---|---|
| 2024 | $2,983 | $373,700 | $29,900 | $343,800 |
| 2023 | $2,913 | $373,700 | $29,900 | $343,800 |
| 2022 | $2,357 | $261,900 | $24,900 | $237,000 |
| 2021 | $2,347 | $253,300 | $24,900 | $228,400 |
| 2020 | $2,362 | $253,300 | $24,900 | $228,400 |
| 2019 | $2,362 | $253,300 | $24,900 | $228,400 |
| 2018 | $2,250 | $234,000 | $14,900 | $219,100 |
| 2017 | $2,245 | $232,900 | $14,900 | $218,000 |
| 2016 | $2,238 | $232,900 | $14,900 | $218,000 |
| 2014 | $2,042 | $232,900 | $14,900 | $218,000 |
Agents Affiliated with this Home
-
Cindy Ortiz (SR)

Seller's Agent in 2013
Cindy Ortiz (SR)
COLDWELL BANKER ADVANTAGE #5 (SANFORD)
(919) 770-6372
155 in this area
184 Total Sales
-
Rebecca Smith

Buyer's Agent in 2013
Rebecca Smith
NON MEMBER COMPANY
(510) 527-9111
718 in this area
4,404 Total Sales
Map
Source: Longleaf Pine REALTORS®
MLS Number: 398060
APN: 9657-82-0151-00
- 635 Buckroe Dr
- 315 Copper Ridge Dr
- 115 Mill Run Ln
- 49 Mount Joy Place
- 260 S Rocky River Rd
- 134 Zion Church Rd
- 425 Ashley Run
- 213 Umstead St
- 329 Umstead St
- 269 Umstead St
- 265 Umstead St
- 261 Umstead St
- 277 Umstead St
- 273 Umstead St
- 257 Umstead St
- 322 Umstead St
- 302 Umstead St
- 326 Umstead St
- 309 Umstead St
- 280 Umstead St
- 4386 Deep River Rd
- 4341 Deep River Rd
- 4318 Deep River Rd
- 4421 Deep River Rd
- 580 Womble Rd
- 4317 Deep River Rd
- 522 Womble Rd
- 522 Womble Rd
- 4451 Deep River Rd
- 4253 Deep River Rd
- 4492 Deep River Rd
- 4491 Deep River Rd
- 488 Womble Rd
- 649 Womble Rd
- 4355 Deep River Rd
- 0 Coppermine Rd Unit 158107
- 0 Coppermine Rd Unit 1933502
- 0 Coppermine Rd Unit TR1842409
- 0 Coppermine Rd Unit 386852
- 0 Coppermine Rd Unit 1 TR1933502
