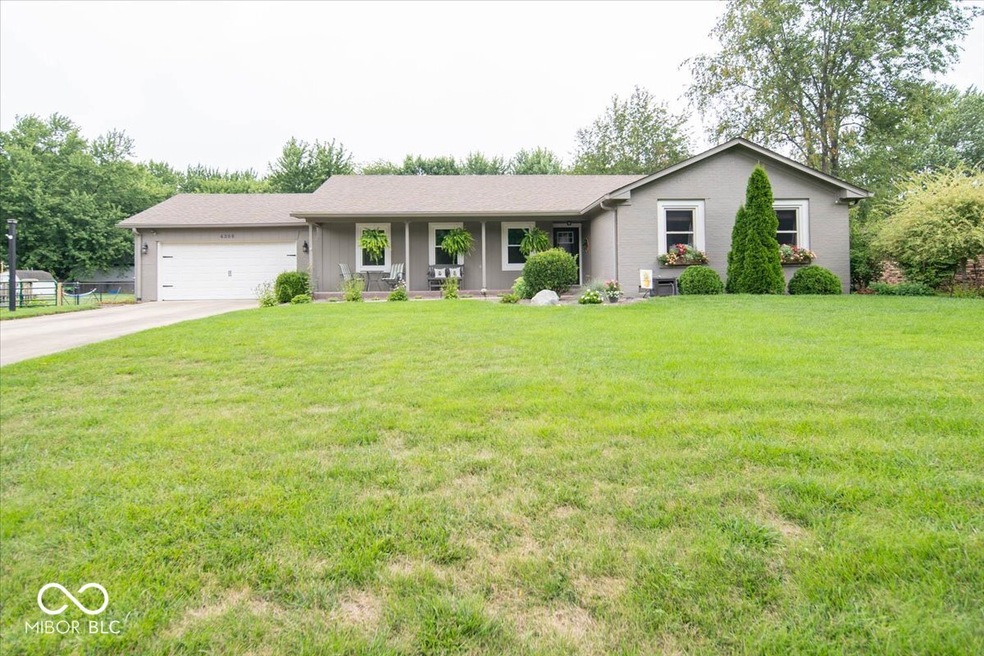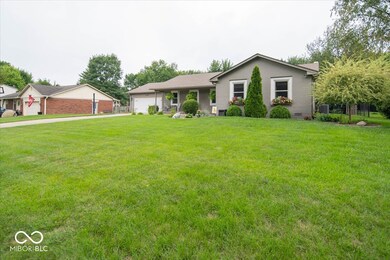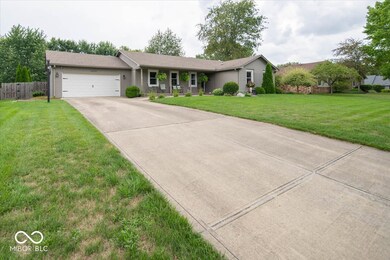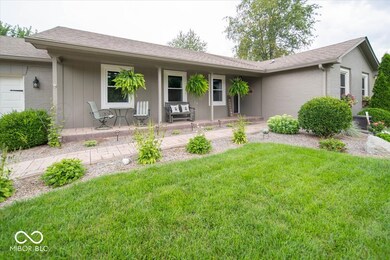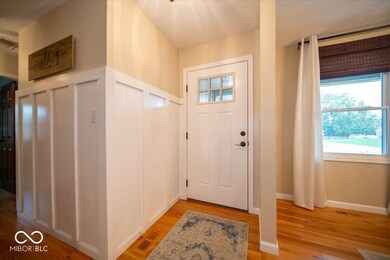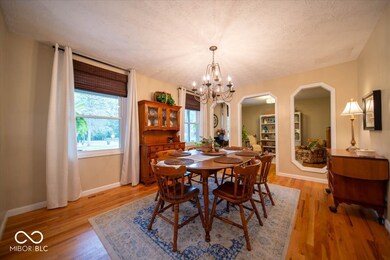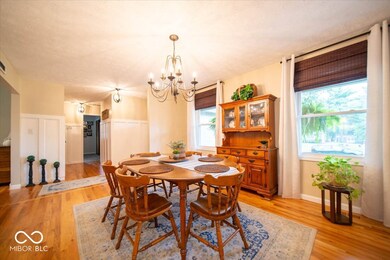
4386 Hazy Ln Greenwood, IN 46142
Frances-Stones Crossing NeighborhoodHighlights
- Mature Trees
- Deck
- Cathedral Ceiling
- Pleasant Grove Elementary School Rated A
- Traditional Architecture
- Wood Flooring
About This Home
As of August 2024This charming 3-bedroom, 2-bathroom home in Windsong is a perfect blend of comfort and style, offering 1,718 square feet of living space that's sure to capture your heart. As you approach, you'll be greeted by delightful curb appeal featuring a stamped concrete front porch and sidewalk leading to the inviting entrance. Step inside, and you'll discover a world of elegant hardwood floors that flow throughout the formal dining room, living room, and family room. The family room is a true showstopper, boasting a cathedral ceiling adorned with rustic wood beams, a cozy gas fireplace, and a ceiling fan for year-round comfort. Culinary enthusiasts will rejoice in the updated kitchen with white cabinets, sleek stainless steel appliances, and a pantry. The adjacent breakfast area is ideal for casual meals or morning coffee. The nearby laundry closet smartly adds function without sacrificing space. The primary bedroom offers luxury with its double sinks and walk-in shower. Two additional bedrooms and an updated shared bathroom provide ample space for family or guests. Outdoor lovers, rejoice! A HUGE privacy fenced backyard with an inground swimming pool promises endless fun under the sun. The covered porch is paved with elegance, and a quaint mini barn oozes charm, offering plenty of space for both relaxation and storage. Recent upgrades include a new furnace, air conditioner, windows, and pool components, ensuring this home is move-in ready. With its prime location in the desirable Center Grove school district, this property truly has it all. Don't miss your chance to make this house your home sweet home!
Last Agent to Sell the Property
Red Hot, REALTORS LLC Brokerage Email: Jamie@RedHotRealtors.com License #RB14045974 Listed on: 07/12/2024
Home Details
Home Type
- Single Family
Est. Annual Taxes
- $2,288
Year Built
- Built in 1977
Lot Details
- 0.44 Acre Lot
- Mature Trees
Parking
- 2 Car Attached Garage
Home Design
- Traditional Architecture
- Brick Exterior Construction
Interior Spaces
- 1,718 Sq Ft Home
- 1-Story Property
- Woodwork
- Cathedral Ceiling
- Paddle Fans
- Gas Log Fireplace
- Entrance Foyer
- Family Room with Fireplace
- Separate Formal Living Room
- Wood Flooring
- Crawl Space
- Pull Down Stairs to Attic
- Fire and Smoke Detector
Kitchen
- Electric Oven
- Electric Cooktop
- Built-In Microwave
- Dishwasher
- Disposal
Bedrooms and Bathrooms
- 3 Bedrooms
- 2 Full Bathrooms
Laundry
- Laundry closet
- Dryer
- Washer
Outdoor Features
- Deck
- Covered patio or porch
- Shed
Utilities
- Forced Air Heating System
- Heat Pump System
- Heating System Uses Gas
- Gas Water Heater
Community Details
- No Home Owners Association
- Windsong Subdivision
Listing and Financial Details
- Tax Lot 100
- Assessor Parcel Number 410334024042000038
- Seller Concessions Not Offered
Ownership History
Purchase Details
Home Financials for this Owner
Home Financials are based on the most recent Mortgage that was taken out on this home.Purchase Details
Similar Homes in Greenwood, IN
Home Values in the Area
Average Home Value in this Area
Purchase History
| Date | Type | Sale Price | Title Company |
|---|---|---|---|
| Warranty Deed | $350,000 | Alliance Title | |
| Deed | $165,000 | -- |
Mortgage History
| Date | Status | Loan Amount | Loan Type |
|---|---|---|---|
| Open | $280,000 | New Conventional | |
| Previous Owner | $10,000 | Stand Alone Second |
Property History
| Date | Event | Price | Change | Sq Ft Price |
|---|---|---|---|---|
| 08/13/2024 08/13/24 | Sold | $350,000 | 0.0% | $204 / Sq Ft |
| 07/12/2024 07/12/24 | Pending | -- | -- | -- |
| 07/12/2024 07/12/24 | For Sale | $350,000 | -- | $204 / Sq Ft |
Tax History Compared to Growth
Tax History
| Year | Tax Paid | Tax Assessment Tax Assessment Total Assessment is a certain percentage of the fair market value that is determined by local assessors to be the total taxable value of land and additions on the property. | Land | Improvement |
|---|---|---|---|---|
| 2024 | $2,439 | $259,800 | $48,600 | $211,200 |
| 2023 | $2,287 | $248,100 | $48,600 | $199,500 |
| 2022 | $2,372 | $242,400 | $45,800 | $196,600 |
| 2021 | $1,824 | $202,300 | $45,800 | $156,500 |
| 2020 | $1,530 | $179,700 | $38,800 | $140,900 |
| 2019 | $1,440 | $170,600 | $31,200 | $139,400 |
| 2018 | $1,365 | $164,400 | $31,200 | $133,200 |
| 2017 | $1,339 | $163,100 | $29,100 | $134,000 |
| 2016 | $1,230 | $158,600 | $29,100 | $129,500 |
| 2014 | $1,142 | $145,000 | $29,100 | $115,900 |
| 2013 | $1,142 | $144,700 | $29,100 | $115,600 |
Agents Affiliated with this Home
-
Jamie Suchotzky

Seller's Agent in 2024
Jamie Suchotzky
Red Hot, REALTORS LLC
(317) 527-4663
23 in this area
348 Total Sales
-
Shawna Brooks

Buyer's Agent in 2024
Shawna Brooks
Keller Williams Indy Metro S
(317) 294-1861
19 in this area
155 Total Sales
Map
Source: MIBOR Broker Listing Cooperative®
MLS Number: 21990192
APN: 41-03-34-024-042.000-038
- 337 Leaning Tree Rd
- 4336 Bittersweet Ln
- 4013 Hillendale Dr
- 90 S Morgantown Rd
- 651 Rylan Cir
- 693 Prince Dr
- 561 Prince Dr
- 165 N Bend Dr
- 187 N Bend Dr
- 558 Prince Dr
- 5230 Berkshire Blvd S
- 4675 Walker St
- 3815 Harrison Crossing Ln
- 497 Pebble Way
- 5305 Potomac Ln
- 3099 S Morgantown Rd
- 386 White Oak Ln
- 5377 Crooked Stick Ct
- 628 Williams Ct
- 3898 Chelsea Terrace
