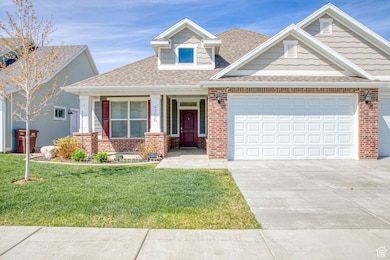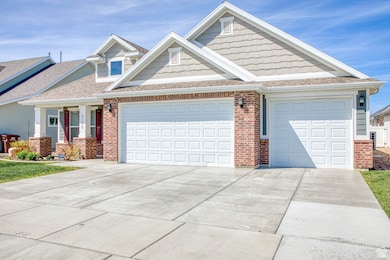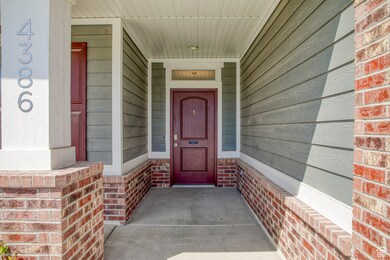
4386 W 3800 S West Haven, UT 84401
Estimated payment $3,671/month
Highlights
- Spa
- 1 Fireplace
- Electronic Air Cleaner
- Clubhouse
- Double Pane Windows
- Walk-In Closet
About This Home
This charming single-family residence is nestled in a sought-after neighborhood. The property has 3 bedrooms and 2 bathrooms spanning across a comfortable floor plan with the living room open to the dining area. The fully-equipped kitchen has ample countertop space, and storage options with the walk in pantry integrated into the cabinets. The master suite features a walk in closet and en-suite bathroom, ensuring a private, restful retreat. The enclosed backyard is an ideal setting for your summer barbecues and gatherings. Bullfrog Hot Tub included. The attached 3-car garage has a mini split system installed to completes this exceptional home.
Home Details
Home Type
- Single Family
Est. Annual Taxes
- $3,110
Year Built
- Built in 2020
Lot Details
- 6,534 Sq Ft Lot
- Property is Fully Fenced
- Landscaped
- Sprinkler System
- Property is zoned Single-Family
HOA Fees
- $177 Monthly HOA Fees
Parking
- 3 Car Garage
- Open Parking
Home Design
- Patio Home
- Brick Exterior Construction
- Asphalt
- Stucco
Interior Spaces
- 2,158 Sq Ft Home
- 1-Story Property
- Ceiling Fan
- 1 Fireplace
- Double Pane Windows
- Blinds
- Entrance Foyer
- Carpet
- Alarm System
Kitchen
- Gas Oven
- Gas Range
- Free-Standing Range
- Microwave
- Disposal
Bedrooms and Bathrooms
- 3 Main Level Bedrooms
- Walk-In Closet
- 2 Full Bathrooms
- Bathtub With Separate Shower Stall
Laundry
- Dryer
- Washer
Schools
- Country View Elementary School
- Rocky Mt Middle School
Utilities
- Forced Air Heating and Cooling System
- Natural Gas Connected
Additional Features
- Level Entry For Accessibility
- Electronic Air Cleaner
- Spa
Listing and Financial Details
- Assessor Parcel Number 08-604-0021
Community Details
Overview
- Fcs Community Mgmt Association, Phone Number (801) 256-0465
- Fields At Green Farm Subdivision
Amenities
- Picnic Area
- Clubhouse
Recreation
- Community Playground
- Snow Removal
Map
Home Values in the Area
Average Home Value in this Area
Tax History
| Year | Tax Paid | Tax Assessment Tax Assessment Total Assessment is a certain percentage of the fair market value that is determined by local assessors to be the total taxable value of land and additions on the property. | Land | Improvement |
|---|---|---|---|---|
| 2024 | $88 | $312,399 | $91,267 | $221,132 |
| 2023 | $64 | $315,700 | $91,210 | $224,490 |
| 2022 | $1,225 | $317,350 | $88,469 | $228,881 |
| 2021 | $0 | $450,000 | $100,723 | $349,277 |
| 2020 | $988 | $80,831 | $80,831 | $0 |
| 2019 | $734 | $55,627 | $55,627 | $0 |
| 2018 | $0 | $0 | $0 | $0 |
Property History
| Date | Event | Price | Change | Sq Ft Price |
|---|---|---|---|---|
| 05/15/2025 05/15/25 | Price Changed | $579,000 | -1.9% | $268 / Sq Ft |
| 04/14/2025 04/14/25 | Price Changed | $589,999 | -1.7% | $273 / Sq Ft |
| 03/26/2025 03/26/25 | Price Changed | $600,000 | -2.4% | $278 / Sq Ft |
| 02/28/2025 02/28/25 | Price Changed | $615,000 | -3.9% | $285 / Sq Ft |
| 02/25/2025 02/25/25 | For Sale | $640,000 | -- | $297 / Sq Ft |
Purchase History
| Date | Type | Sale Price | Title Company |
|---|---|---|---|
| Interfamily Deed Transfer | -- | Stewart Title Ins Agcy Of | |
| Special Warranty Deed | -- | Stewart Title Ins Agcy Of | |
| Special Warranty Deed | -- | Stewart Title Ins Agcy Of |
Mortgage History
| Date | Status | Loan Amount | Loan Type |
|---|---|---|---|
| Open | $12,983 | VA | |
| Closed | $12,983 | VA | |
| Open | $387,850 | VA | |
| Closed | $389,596 | VA | |
| Closed | $288,447 | Construction | |
| Previous Owner | $845,000 | Unknown |
Similar Homes in the area
Source: UtahRealEstate.com
MLS Number: 2066378
APN: 08-604-0021
- 3795 S 4250 W Unit 446D
- 3782 S 4250 W Unit 432B
- 3782 S 4250 W Unit 429C
- 3792 S 4250 W Unit A
- 3786 S 4250 W Unit A/ 427
- 3786 S 4250 W Unit 425
- 3778 S 4250 W Unit 435
- 3943 S 4525 W Unit 8
- 3544 S 4300 W
- 3533 S 4300 W
- 3660 S 4700 W
- 3984 W 4000 S
- 5777 W 4100 S Unit 111
- 3668 4600 W Unit 223
- 3664 4600 W Unit 222
- 3656 4600 W Unit 220
- 4781 W 4100 S
- 3238 S 4950 W
- 3507 S 4875 W
- 3225 S 4975 W






