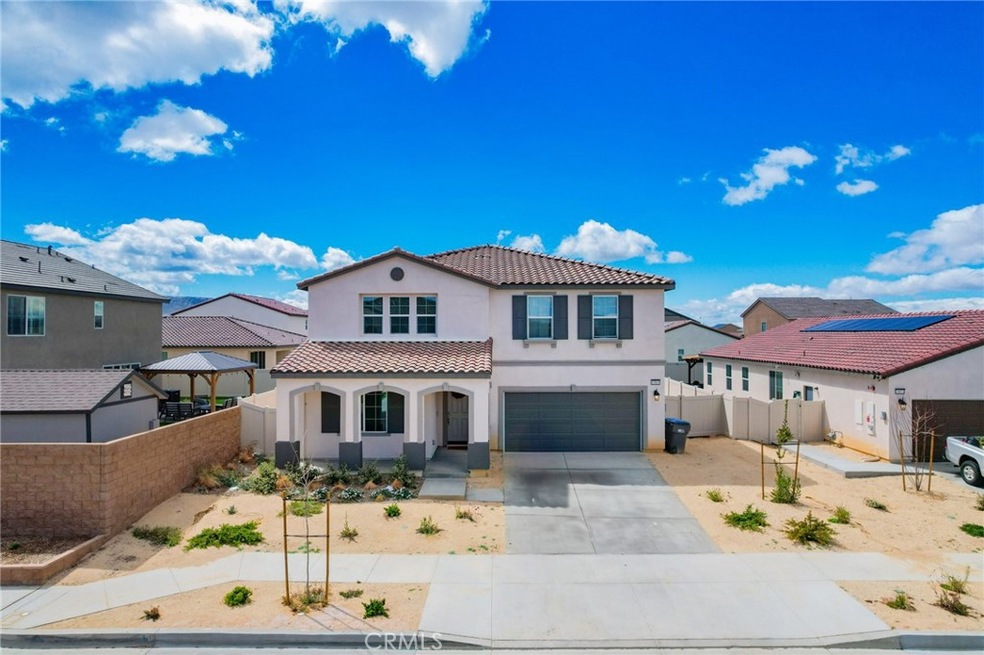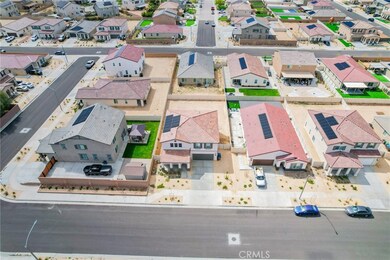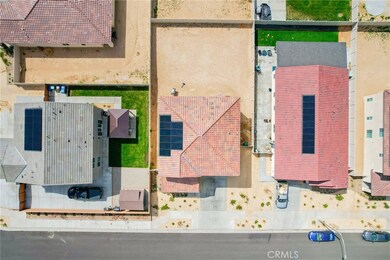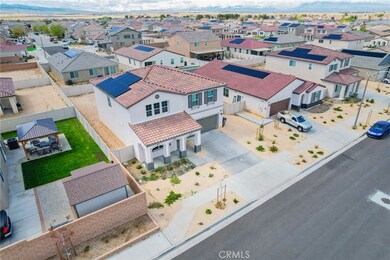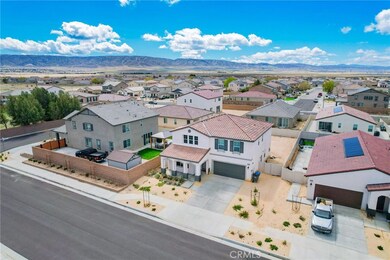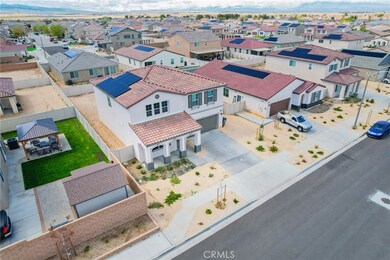43869 Hampton St Lancaster, CA 93536
West Lancaster NeighborhoodEstimated payment $4,141/month
Highlights
- Loft
- 2 Car Attached Garage
- Patio
- No HOA
- Double Pane Windows
- Living Room
About This Home
Stunning New Construction Home in West Lancaster - 2024 Build! Welcome to this beautifully crafted 2-story home in the desirable West Lancaster area, newly built in 2024. Offering 4 spacious bedrooms and 3 modern bathrooms, this home boasts an impressive 2,660 sq ft of thoughtfully designed living space. Step inside to find an open-concept layout with abundant natural light, high ceilings, and contemporary finishes throughout. The gourmet kitchen features sleek countertops, a large center island, and brand-new stainless-steel appliances—perfect for both entertaining and everyday living. Downstairs includes a versatile bedroom and full bath, ideal for guests or a home office. Upstairs, you'll find a luxurious primary suite with a walk-in closet and spa-like ensuite, along with two additional bedrooms and a loft space for extra flexibility. Sitting on a generous lot, the backyard offers endless potential for outdoor living, and the attached 2-car garage provides ample storage. Located in a peaceful neighborhood near schools, shopping, and easy freeway access, this move-in-ready home has everything you're looking for—and more. Don't miss this opportunity to own a brand-new home in one of Lancaster's most sought-after areas!
Listing Agent
Century 21 Masters Brokerage Phone: 661-886-0467 License #02094820 Listed on: 04/04/2025
Home Details
Home Type
- Single Family
Year Built
- Built in 2024
Lot Details
- 7,100 Sq Ft Lot
- Vinyl Fence
- Density is up to 1 Unit/Acre
- Property is zoned LRR1
Parking
- 2 Car Attached Garage
- Parking Available
- Driveway
Home Design
- Entry on the 1st floor
- Slab Foundation
- Tile Roof
- Stucco
Interior Spaces
- 2,660 Sq Ft Home
- 2-Story Property
- Double Pane Windows
- Window Screens
- Sliding Doors
- Family Room
- Living Room
- Loft
- Laundry Room
Bedrooms and Bathrooms
- 4 Bedrooms | 1 Main Level Bedroom
- 3 Full Bathrooms
Outdoor Features
- Patio
- Exterior Lighting
Utilities
- Central Heating and Cooling System
Community Details
- No Home Owners Association
Listing and Financial Details
- Tax Lot 12
- Tax Tract Number 60885
- Assessor Parcel Number 3203068012
Map
Home Values in the Area
Average Home Value in this Area
Property History
| Date | Event | Price | List to Sale | Price per Sq Ft | Prior Sale |
|---|---|---|---|---|---|
| 04/04/2025 04/04/25 | For Sale | $655,000 | +6.0% | $246 / Sq Ft | |
| 06/28/2024 06/28/24 | Sold | $617,797 | +1.0% | $232 / Sq Ft | View Prior Sale |
| 04/07/2024 04/07/24 | Price Changed | $611,835 | +0.5% | $230 / Sq Ft | |
| 04/05/2024 04/05/24 | Pending | -- | -- | -- | |
| 03/13/2024 03/13/24 | For Sale | $608,835 | -- | $229 / Sq Ft |
Source: California Regional Multiple Listing Service (CRMLS)
MLS Number: SR25074026
- 6118 W Avenue J 9
- 0 61st St W
- 5833 W Avenue j13
- 6223 W Avenue j12
- 0 60 Th St W & Ave J-6 Unit 25005111
- 6231 Jasper Ct
- 6304 Starview Dr
- 6120 W Avenue j15
- 0 W Avenue J 4
- 6141 W Avenue j4
- 6141 W Avenue J 4
- 6324 Jasper Ct
- 6310 Treehaven Ct
- 43843 Freer Way
- 6327 W Avenue j5
- 5651 W Avenue j15
- 44232 62nd St W
- 6138 W Avenue k1
- 44220 Encanto Way
- 44306 62nd St W
- 6134 W Ave J 12
- 44329 Hazel Ct
- 6036 W Ave J
- 6239 Avenue J-4
- 44060 Buckeye Ct
- 43107 57th St W
- 2935 W Lancaster Blvd
- 4706 Spice St Unit 2
- 5020 W Avenue k10
- 4551 Jade Ct
- 5039 W Avenue k14
- 5302 W Avenue l2
- 4230 Edam St
- 4244 W Avenue j4
- 43891 42nd St W
- 4144 W Ave J 6
- 43808 Vintage St
- 42418 Coronet Ct
- 42251 Sand Palm Way
- 44127 Chaparral Dr
