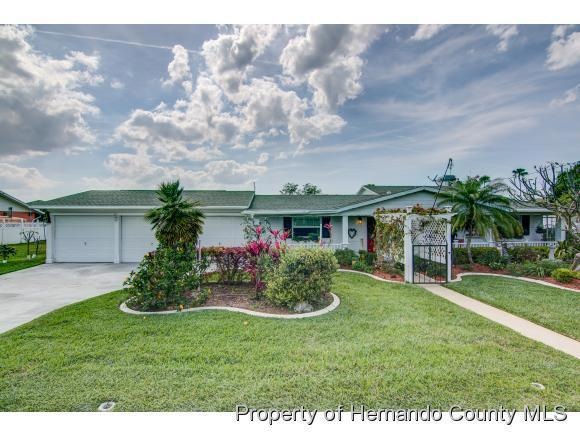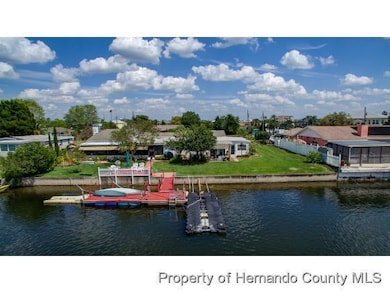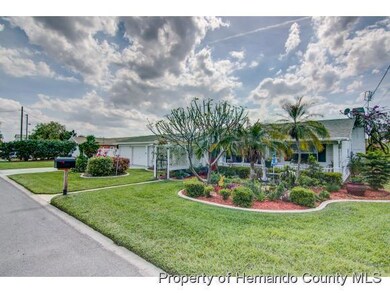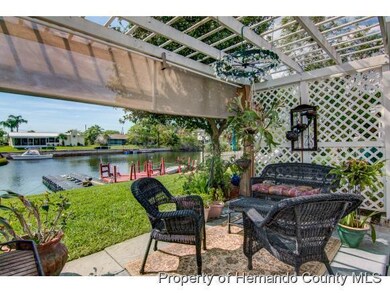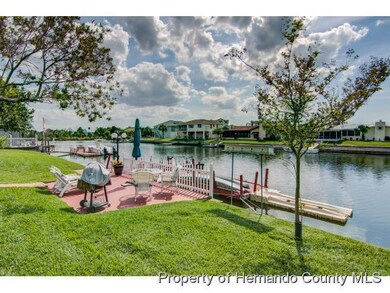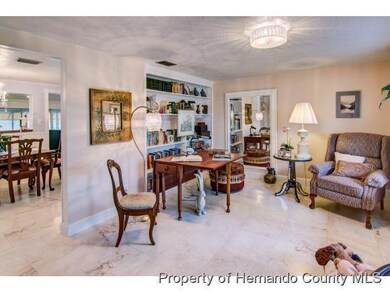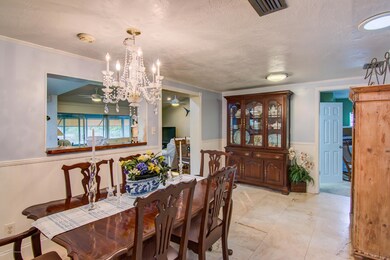
4387 6th Isle Dr Hernando Beach, FL 34607
Highlights
- Docks
- Community Boat Launch
- Deck
- Home fronts a seawall
- Clubhouse
- Contemporary Architecture
About This Home
As of May 2017ROOMY, wide open home. SO MUCH bigger than it looks! Starting with a double lot, beautifully landscaped & set up for outdoor living. Move into the 2600+ SF home & be amazed by all it has to offer. VIEW the entire virtual tour to get a glimpse of this exceptional home. Family room and LIBRARY flow into open Gourmet kitchen with double refrigerator freezer, stainless appliances,counter space & cupboards galore. FOUR large bedrooms, 3 updated bathrooms. Master bedroom suite with office, HUGE closet, MBath has separate tub & shower, updated double sinks. Suite leads to one of three outdoor areas. Porches made for entertaining. Large docks. HVAC 2015. Roof and Electric 2002. Listing Agent Must Accompany. Qualified buyers only, please.
Last Agent to Sell the Property
Margaret Weaver
Coldwell Banker Weaver Group Realty License #707209 Listed on: 04/08/2016
Home Details
Home Type
- Single Family
Est. Annual Taxes
- $1,997
Year Built
- Built in 1968
Lot Details
- 0.28 Acre Lot
- Lot Dimensions are 120x100
- Home fronts a seawall
- Home fronts a canal
- May Be Possible The Lot Can Be Split Into 2+ Parcels
- Property is zoned R1B
Parking
- 3 Car Attached Garage
- Garage Door Opener
Home Design
- Contemporary Architecture
- Fixer Upper
- Concrete Siding
- Block Exterior
Interior Spaces
- 2,600 Sq Ft Home
- 1-Story Property
- Built-In Features
- Vaulted Ceiling
- Ceiling Fan
- Wood Burning Fireplace
- Entrance Foyer
- Workshop
- Screened Porch
Kitchen
- Electric Oven
- Microwave
- Freezer
- Dishwasher
- Kitchen Island
Flooring
- Carpet
- Marble
- Tile
- Terrazzo
Bedrooms and Bathrooms
- 4 Bedrooms
- Split Bedroom Floorplan
- Walk-In Closet
- 3 Full Bathrooms
- Double Vanity
- Bathtub and Shower Combination in Primary Bathroom
Laundry
- Dryer
- Washer
Eco-Friendly Details
- Energy-Efficient Thermostat
Outdoor Features
- Docks
- Courtyard
- Deck
- Patio
- Shed
Schools
- Westside Elementary School
- Fox Chapel Middle School
- Weeki Wachee High School
Utilities
- Central Heating and Cooling System
- Cable TV Available
Listing and Financial Details
- Legal Lot and Block 0110 / 0890
- Assessor Parcel Number R1222316231008900110
Community Details
Overview
- No Home Owners Association
- Hernando Beach Unit 7 Subdivision
Amenities
- Community Barbecue Grill
- Clubhouse
- Community Storage Space
Recreation
- Community Boat Launch
- RV or Boat Storage in Community
- Park
Ownership History
Purchase Details
Purchase Details
Home Financials for this Owner
Home Financials are based on the most recent Mortgage that was taken out on this home.Purchase Details
Purchase Details
Home Financials for this Owner
Home Financials are based on the most recent Mortgage that was taken out on this home.Similar Homes in Hernando Beach, FL
Home Values in the Area
Average Home Value in this Area
Purchase History
| Date | Type | Sale Price | Title Company |
|---|---|---|---|
| Interfamily Deed Transfer | -- | None Available | |
| Warranty Deed | $350,000 | None Available | |
| Interfamily Deed Transfer | -- | Attorney | |
| Warranty Deed | $105,000 | -- |
Mortgage History
| Date | Status | Loan Amount | Loan Type |
|---|---|---|---|
| Open | $392,000 | New Conventional | |
| Closed | $330,000 | Unknown | |
| Previous Owner | $103,000 | New Conventional | |
| Previous Owner | $50,000 | Credit Line Revolving | |
| Previous Owner | $84,000 | No Value Available |
Property History
| Date | Event | Price | Change | Sq Ft Price |
|---|---|---|---|---|
| 05/21/2025 05/21/25 | For Sale | $1,100,000 | +214.3% | $369 / Sq Ft |
| 05/30/2017 05/30/17 | Sold | $350,000 | -10.2% | $135 / Sq Ft |
| 04/27/2017 04/27/17 | Pending | -- | -- | -- |
| 04/08/2016 04/08/16 | For Sale | $389,900 | -- | $150 / Sq Ft |
Tax History Compared to Growth
Tax History
| Year | Tax Paid | Tax Assessment Tax Assessment Total Assessment is a certain percentage of the fair market value that is determined by local assessors to be the total taxable value of land and additions on the property. | Land | Improvement |
|---|---|---|---|---|
| 2024 | $5,569 | $389,974 | -- | -- |
| 2023 | $5,569 | $378,616 | $0 | $0 |
| 2022 | $5,487 | $367,588 | $0 | $0 |
| 2021 | $5,549 | $356,882 | $0 | $0 |
| 2020 | $4,703 | $319,931 | $0 | $0 |
| 2019 | $4,716 | $311,809 | $0 | $0 |
| 2018 | $4,093 | $305,995 | $130,560 | $175,435 |
| 2017 | $2,324 | $174,115 | $0 | $0 |
| 2016 | $2,173 | $170,534 | $0 | $0 |
| 2015 | $2,202 | $169,349 | $0 | $0 |
| 2014 | $2,164 | $168,005 | $0 | $0 |
Agents Affiliated with this Home
-
Greg Klesius

Seller's Agent in 2025
Greg Klesius
GULF COAST FISHING HOMES RLTY
(813) 394-4356
89 in this area
317 Total Sales
-
M
Seller's Agent in 2017
Margaret Weaver
Coldwell Banker Weaver Group Realty
-
Laura Ghent
L
Seller Co-Listing Agent in 2017
Laura Ghent
Coldwell Banker Weaver Group Realty
(352) 467-4933
8 in this area
30 Total Sales
-
Sharie Oakland

Buyer's Agent in 2017
Sharie Oakland
RE/MAX
(352) 584-5026
91 in this area
304 Total Sales
Map
Source: Hernando County Association of REALTORS®
MLS Number: 2169864
APN: R12-223-16-2310-0890-0110
- 4390 6th Isle Dr
- 0 Lot 7 & 8 6th Isle Dr
- 0 Lot 7 & Lot 8 6th Isle Dr Unit 2251262
- 3333 Gulf Coast Dr
- 00 Gulf Coast (Lot 9) Dr
- 4363 Biscayne Dr
- 4396 5th Isle Dr
- 4310 Biscayne Dr
- 0 8th Isle Dr Unit MFRW7870405
- 4383 Biscayne Dr
- 0 Paradise Cir Unit 2241240
- 0 Paradise Cir Unit 837922
- 0 Paradise Cir Unit MFRW7868783
- 4523 Gulfstream Dr
- 4446 Bahama Dr
- 4546 Gulfstream Dr
- 3265 Gulf Coast Dr
- 00 Gulf Coast (Lot 18) Dr
- 4469 Bahama Dr
- Lot 2 Flexer Dr
