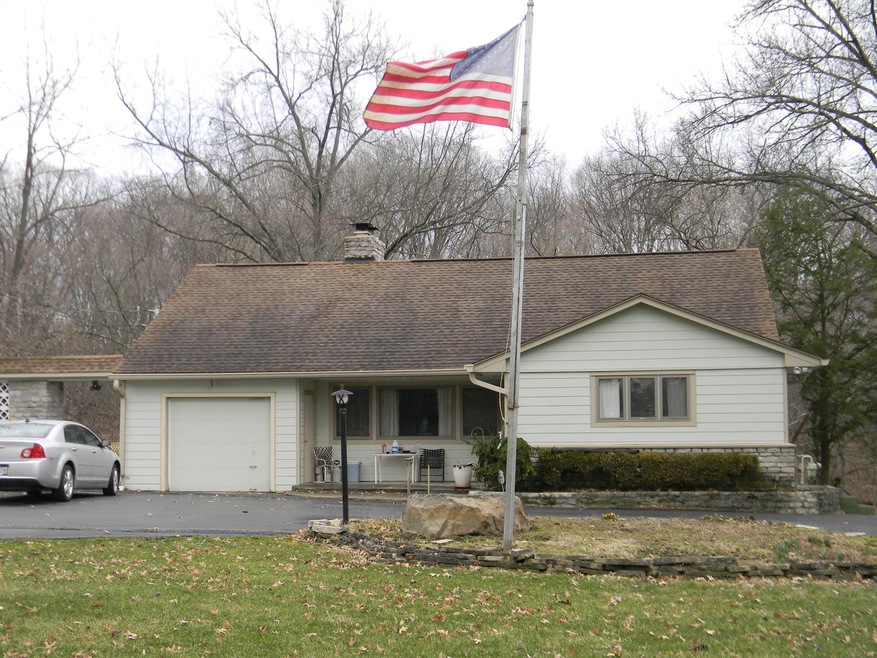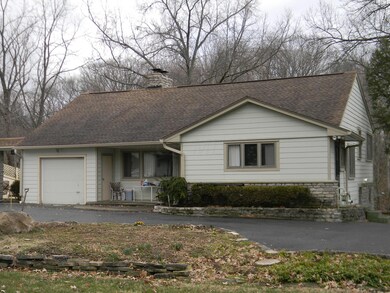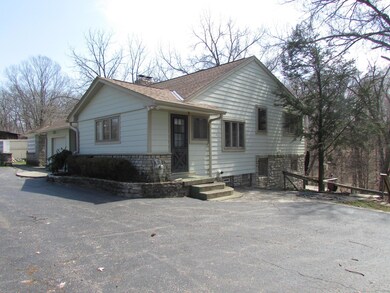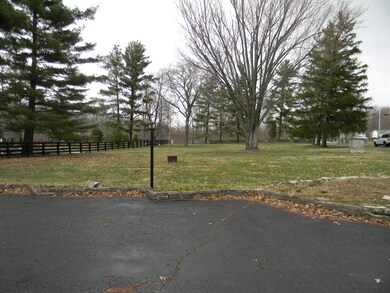
4387 Central College Rd Westerville, OH 43081
Estimated Value: $532,000 - $602,000
Highlights
- Stream or River on Lot
- Wooded Lot
- Screened Porch
- Westerville-North High School Rated A-
- Bonus Room
- Humidifier
About This Home
As of June 2018GORGEOUS 2.95 ACRE LOT IS HEAVILY WOODED AND OVERLOOKS CREEK AND NATURE! THIS CUTE HOME NEEDS UPDATES BUT HAS AN OPEN KITCHEN, LIGHT & BRIGHT INTERIOR, HUGE REAR DECK WITH OVERLOOK, LARGE SCREENED PORCH, COVERED FRONT PORCH, OAK HARDWOOD FLOORS, N/S EXPOSURE, PRIVATE LOT, BLACKTOP DRIVE WITH ADDITIONAL PARKING, SEPARATE OVERSIZED 2 CAR GARAGE WITH ADDITION ROOM FOR STORAGE OR MAN CAVE, PATIO, 2 FIREPLACES, ALL KITCHEN APPLIANCES, MATURE TREES, WESTERVILLE SCHOOLS, APHW HOME WARRANTY AND MORE! YOUR NEW HOME IS CLOSE TO SHOPPING, RESTAURANTS, HOOVER DAM RESERVOIR PARK, SCHOOLS AND RT-161/I-270 ACCESS.
Last Agent to Sell the Property
RE/MAX Achievers License #2001015138 Listed on: 04/07/2018

Home Details
Home Type
- Single Family
Year Built
- Built in 1959
Lot Details
- 2.99 Acre Lot
- Sloped Lot
- Wooded Lot
Parking
- 3 Car Garage
Home Design
- Split Level Home
- Quad-Level Property
- Block Foundation
- Stone Exterior Construction
Interior Spaces
- 2,378 Sq Ft Home
- Wood Burning Fireplace
- Gas Log Fireplace
- Insulated Windows
- Family Room
- Bonus Room
- Screened Porch
- Partial Basement
- Home Security System
Kitchen
- Electric Range
- Microwave
- Dishwasher
- Instant Hot Water
Flooring
- Carpet
- Vinyl
Bedrooms and Bathrooms
- 3 Bedrooms
Laundry
- Laundry on lower level
- Electric Dryer Hookup
Outdoor Features
- Stream or River on Lot
- Patio
- Shed
- Storage Shed
Utilities
- Humidifier
- Forced Air Heating and Cooling System
- Heating System Uses Gas
- Baseboard Heating
Community Details
- Property is near a ravine
Listing and Financial Details
- Home warranty included in the sale of the property
- Assessor Parcel Number 110-000922
Ownership History
Purchase Details
Home Financials for this Owner
Home Financials are based on the most recent Mortgage that was taken out on this home.Purchase Details
Purchase Details
Similar Homes in Westerville, OH
Home Values in the Area
Average Home Value in this Area
Purchase History
| Date | Buyer | Sale Price | Title Company |
|---|---|---|---|
| Griffin Christopher | $320,000 | Northwest Title Box | |
| Liv Bradbury Keith P | -- | -- | |
| Bradbury Keith P | $162,000 | -- |
Mortgage History
| Date | Status | Borrower | Loan Amount |
|---|---|---|---|
| Open | Griffin Christopher J | $30,000 | |
| Open | Griffin Christopher | $302,000 | |
| Closed | Griffin Christopher | $310,400 | |
| Previous Owner | Copley Harold P | $100,000 |
Property History
| Date | Event | Price | Change | Sq Ft Price |
|---|---|---|---|---|
| 03/31/2025 03/31/25 | Off Market | $320,000 | -- | -- |
| 06/15/2018 06/15/18 | Sold | $320,000 | -14.6% | $135 / Sq Ft |
| 05/16/2018 05/16/18 | Pending | -- | -- | -- |
| 04/06/2018 04/06/18 | For Sale | $374,800 | -- | $158 / Sq Ft |
Tax History Compared to Growth
Tax History
| Year | Tax Paid | Tax Assessment Tax Assessment Total Assessment is a certain percentage of the fair market value that is determined by local assessors to be the total taxable value of land and additions on the property. | Land | Improvement |
|---|---|---|---|---|
| 2024 | $9,693 | $156,490 | $75,360 | $81,130 |
| 2023 | $9,486 | $156,485 | $75,355 | $81,130 |
| 2022 | $9,269 | $114,350 | $44,450 | $69,900 |
| 2021 | $9,332 | $114,350 | $44,450 | $69,900 |
| 2020 | $9,325 | $114,350 | $44,450 | $69,900 |
| 2019 | $9,145 | $102,760 | $44,450 | $58,310 |
| 2018 | $4,393 | $102,760 | $44,450 | $58,310 |
| 2017 | $8,804 | $102,760 | $44,450 | $58,310 |
| 2016 | $8,762 | $92,760 | $56,740 | $36,020 |
| 2015 | $4,152 | $92,760 | $56,740 | $36,020 |
| 2014 | $8,306 | $92,760 | $56,740 | $36,020 |
| 2013 | $4,499 | $103,320 | $56,735 | $46,585 |
Agents Affiliated with this Home
-
Richard Sanford

Seller's Agent in 2018
Richard Sanford
RE/MAX
(614) 792-2222
114 Total Sales
-
Amy Clark

Buyer's Agent in 2018
Amy Clark
Cutler Real Estate
(614) 596-0211
525 Total Sales
Map
Source: Columbus and Central Ohio Regional MLS
MLS Number: 218010704
APN: 110-000922
- 6900 Lee Rd
- 5527 Seclusion Dr
- 5487 Cove Haven St
- 5675 White Goose Rd
- 5687 White Goose Rd
- 5623 Godetia St
- 7276 Lee Rd
- 6043 Lambright St
- 5709 Zinnia Rd
- 6464 Rockhold Dr
- 5951 Seldon Dr
- 4901 Central College Rd
- 5954 Highlander Dr
- 5984 Mealla Rd
- 5933 Lakemont Dr
- 5998 Highlander Dr
- 6524 Bowery Peak Ln
- 6635 Bowery Peak Ln
- 6024 Delcastle Dr
- 5988 Turnwood Dr Unit 806
- 4387 Central College Rd
- 4403 Central College Rd
- 4345 Central College Rd
- 4420 Central College Rd
- 4445 Central College Rd
- 4432 Central College Rd
- 7200 Cubbage Rd
- 4444 Central College Rd
- 4469 Central College Rd
- 7220 Cubbage Rd
- 4470 Central College Rd
- 4325 Hollandia Ct
- 4337 Hollandia Ct
- 4479 Central College Rd
- 7179 Hollandia Dr
- 7250 Cubbage Rd
- 4500 Central College Rd
- 4485 Central College Rd
- 4165 Central College Rd
- 4351 Hollandia Ct






