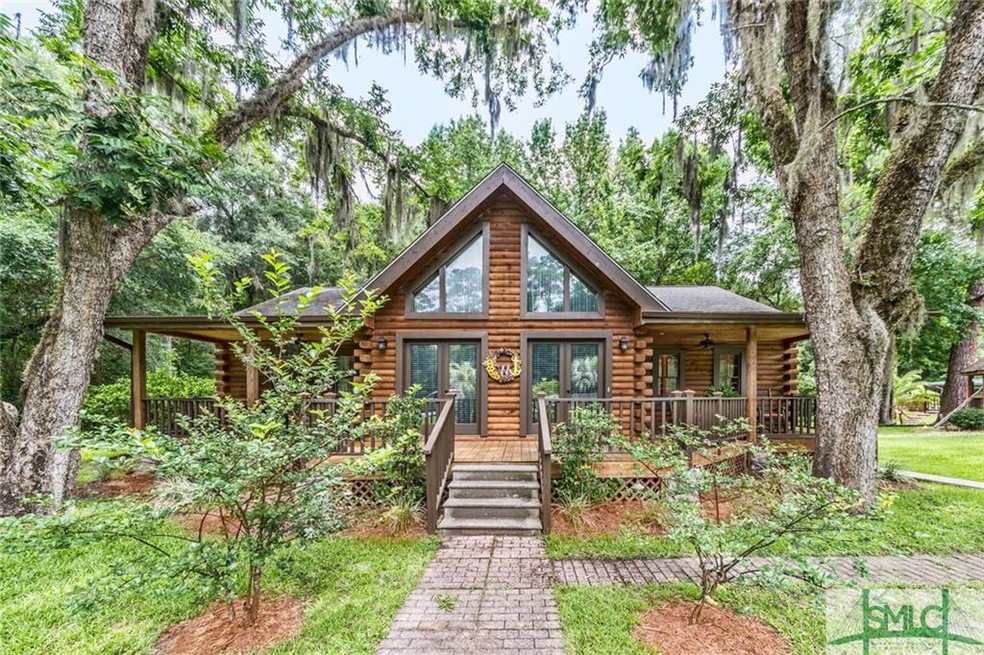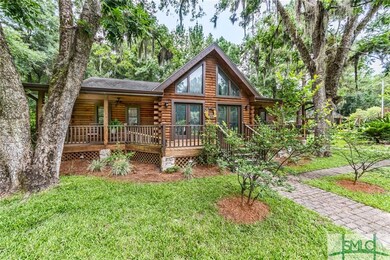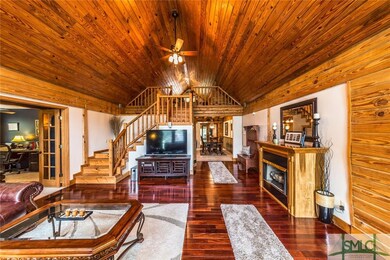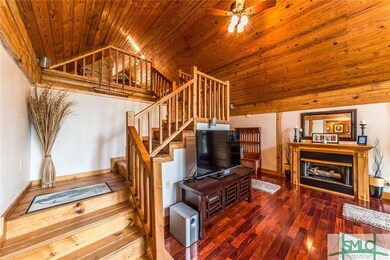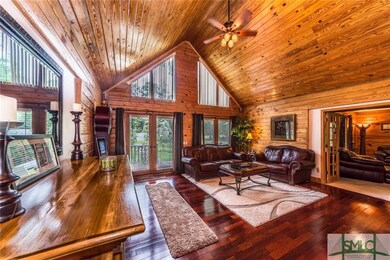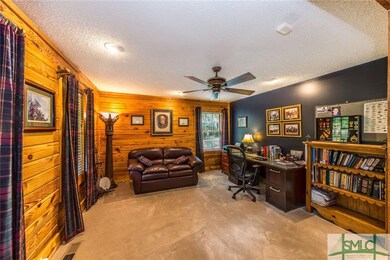
4387 N Coastal Hwy Midway, GA 31320
Highlights
- In Ground Pool
- Great Room with Fireplace
- Cathedral Ceiling
- Deck
- Wooded Lot
- Private Yard
About This Home
As of September 2017Don’t miss this rare opportunity to own this one owner custom built log home featuring 3 bedroom, 2 bath, 2200 sq. ft. main house, plus 1 bedroom, 1 bath, 1000 sq. ft. guest house. Both homes have open floor-plans and have been meticulously maintained and updated! 1.78 acres of land features a 3 car garage with large workshop and storage area, an in-ground salt water pool complete with a tiki hut and shower, a relaxing gazebo, detached enclosed gazebo with cozy fireplace for watching the game and enjoying the great outdoors! This is Southern living at its best, with wrap around porches, mature trees, and lush landscaping. Home owner pride shows in every inch of this goregous property! Make your appointment to view this wonder estate today!
Home Details
Home Type
- Single Family
Est. Annual Taxes
- $6,744
Year Built
- Built in 1996 | Remodeled
Lot Details
- 1.78 Acre Lot
- Level Lot
- Wooded Lot
- Private Yard
Home Design
- Asphalt Roof
- Log Siding
Interior Spaces
- 2,192 Sq Ft Home
- 1-Story Property
- Cathedral Ceiling
- Wood Burning Fireplace
- Gas Fireplace
- Great Room with Fireplace
- 2 Fireplaces
- Sitting Room
- Breakfast Room
- Storage Room
- Basement Storage
- Scuttle Attic Hole
Kitchen
- Country Kitchen
- Breakfast Bar
- Self-Cleaning Oven
- Microwave
- Dishwasher
- Kitchen Island
Bedrooms and Bathrooms
- 3 Bedrooms
- Split Bedroom Floorplan
- 2 Full Bathrooms
- Dual Vanity Sinks in Primary Bathroom
Laundry
- Laundry Room
- Washer and Dryer Hookup
Parking
- 3 Car Garage
- 2 Carport Spaces
- Automatic Garage Door Opener
Pool
- In Ground Pool
- Spa
Outdoor Features
- Balcony
- Deck
- Exterior Lighting
- Outdoor Gas Grill
- Front Porch
Schools
- Liberty Elementary School
- Midway Middle School
- Liberty High School
Utilities
- Central Heating and Cooling System
- Heat Pump System
- Well
- Electric Water Heater
- Septic Tank
- Cable TV Available
Community Details
- Greenbelt
Listing and Financial Details
- Home warranty included in the sale of the property
- Assessor Parcel Number 236012
Ownership History
Purchase Details
Home Financials for this Owner
Home Financials are based on the most recent Mortgage that was taken out on this home.Purchase Details
Home Financials for this Owner
Home Financials are based on the most recent Mortgage that was taken out on this home.Purchase Details
Home Financials for this Owner
Home Financials are based on the most recent Mortgage that was taken out on this home.Purchase Details
Purchase Details
Purchase Details
Map
Similar Homes in Midway, GA
Home Values in the Area
Average Home Value in this Area
Purchase History
| Date | Type | Sale Price | Title Company |
|---|---|---|---|
| Warranty Deed | $475,000 | -- | |
| Warranty Deed | $375,000 | -- | |
| Warranty Deed | $345,000 | -- | |
| Deed | $58,000 | -- | |
| Deed | $15,000 | -- | |
| Deed | $6,000 | -- |
Mortgage History
| Date | Status | Loan Amount | Loan Type |
|---|---|---|---|
| Open | $355,500 | New Conventional | |
| Previous Owner | $146,000 | New Conventional | |
| Previous Owner | $50,000 | New Conventional |
Property History
| Date | Event | Price | Change | Sq Ft Price |
|---|---|---|---|---|
| 09/08/2017 09/08/17 | Sold | $375,000 | -6.0% | $117 / Sq Ft |
| 08/09/2017 08/09/17 | Pending | -- | -- | -- |
| 08/07/2017 08/07/17 | For Sale | $399,000 | +15.7% | $125 / Sq Ft |
| 01/05/2017 01/05/17 | Sold | $345,000 | -4.1% | $157 / Sq Ft |
| 12/30/2016 12/30/16 | Pending | -- | -- | -- |
| 07/05/2016 07/05/16 | For Sale | $359,900 | -- | $164 / Sq Ft |
Tax History
| Year | Tax Paid | Tax Assessment Tax Assessment Total Assessment is a certain percentage of the fair market value that is determined by local assessors to be the total taxable value of land and additions on the property. | Land | Improvement |
|---|---|---|---|---|
| 2024 | $6,744 | $167,701 | $5,886 | $161,815 |
| 2023 | $5,765 | $149,690 | $5,886 | $143,804 |
| 2022 | $4,895 | $129,551 | $5,886 | $123,665 |
| 2021 | $3,695 | $123,906 | $5,886 | $118,020 |
| 2020 | $2,254 | $110,088 | $5,886 | $104,202 |
| 2019 | $2,136 | $111,544 | $5,886 | $105,658 |
| 2018 | $4,272 | $112,746 | $5,886 | $106,860 |
| 2017 | $2,746 | $83,391 | $5,886 | $77,505 |
Source: Savannah Multi-List Corporation
MLS Number: 159524
APN: 236-012
- 1854 Freedman Grove Rd
- 192 Lexie Ln
- 247 Haven Rd
- 42 Autumn Rift Rd
- 178 Manchester Ct
- 102 Drayton Ct
- 103 Whitaker Way
- 84 Sycamore Way
- 52 Sycamore Way
- 84 Sycamore Way
- 127 Caraway Ct
- 99 Court Dr
- 357 Wild Heron Dr
- 42 Greenwood
- Lots 227-231 Greenwood
- 87 Oak Dr
- 454 Jerico Dr
- 0 Mallard Pond Rd
- 776 Phillips Rd
- 64 Lake No Rd
